As we mentioned in yesterday's post (click here to read all the projects we're tackling this year), our new closet is first on our to-do list. But before we start any project, we love to note our pain points, what's working and what's not, and start gathering inspiration.
So today, we wanted to walk you through what our current closet looks like (it's smaller than our last closet!) and then take you over to our new closet and talk about a few of our plans and answer a few frequently asked questions like "Are the closet doors going to be glass?" and how we really feel about having the closet separate from the bathroom.
Ps. We'll be sharing inspiration soon, but you can check out our previous Ikea PAX Ikea closet right here!
What do you think?
Leave a Reply
Previous Post
all the latest

WE'RE CHRIS + JULIA
We believe we should all love where we live.
We’re a couple of homebodies, working to uncover the home our home wants to be. And we’re so happy to have you here.
read morePopular Posts
Top Categories

01
Portfolio
Befores, afters, mood boards, plans, failures, wins. We’ve done a lot of projects, and they’re all here.
browse all

02
Projects
We have a long-standing relationship with DIY, and love rolling our sleeves up and making it happen.
browse all

03
Design
Even when you don’t want to rip down a wall, you can make that space in your home better. Right now.
browse all


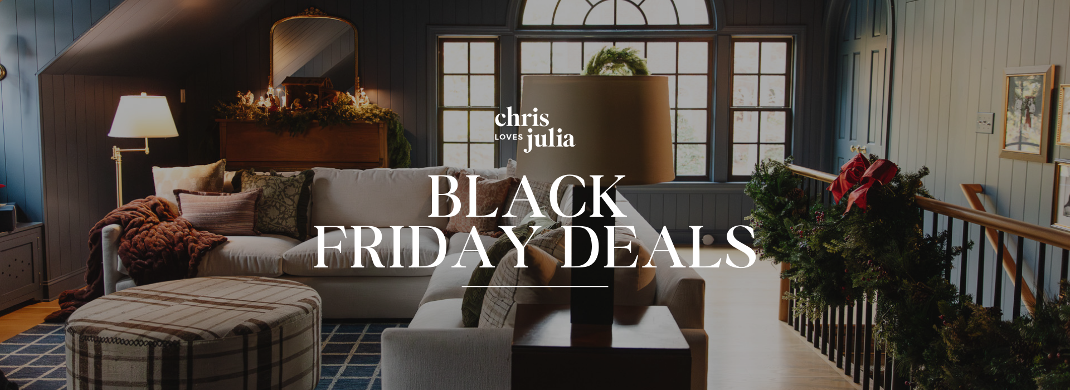
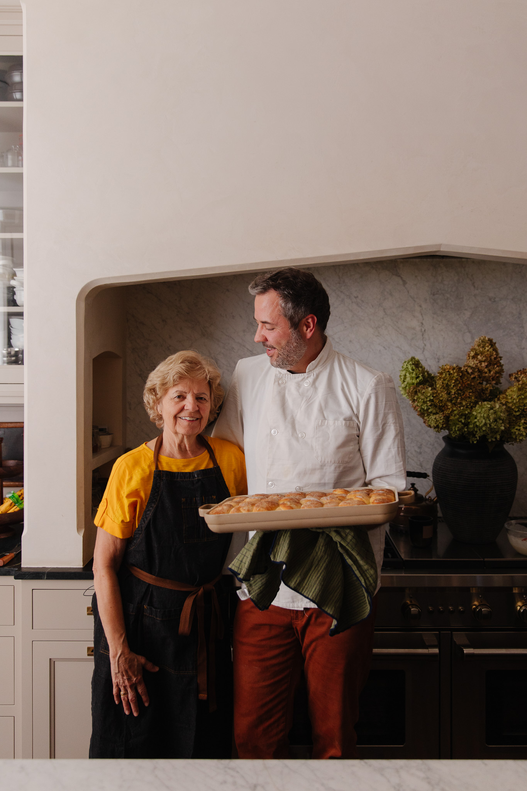
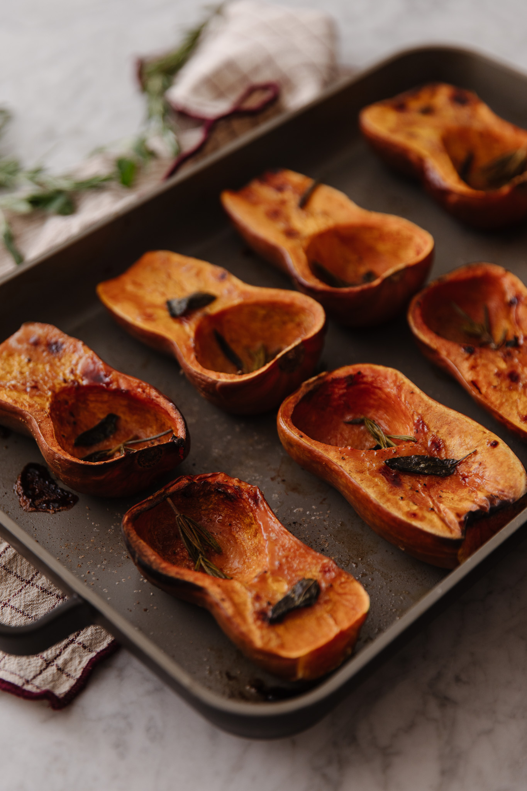
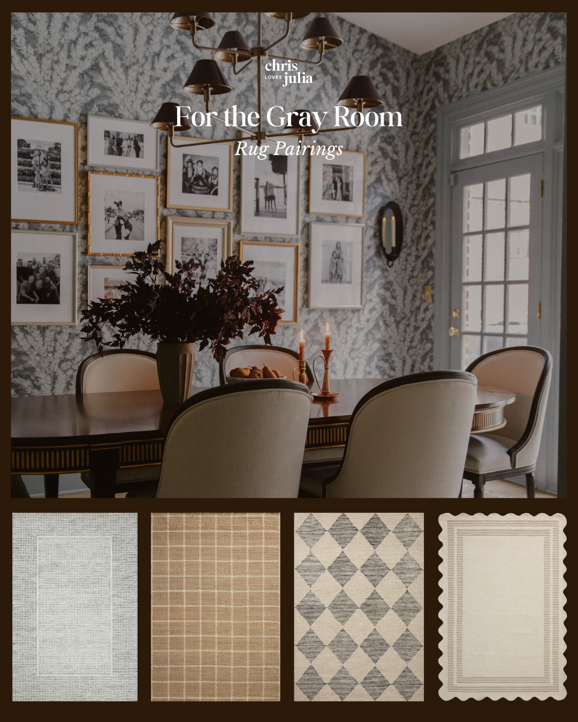

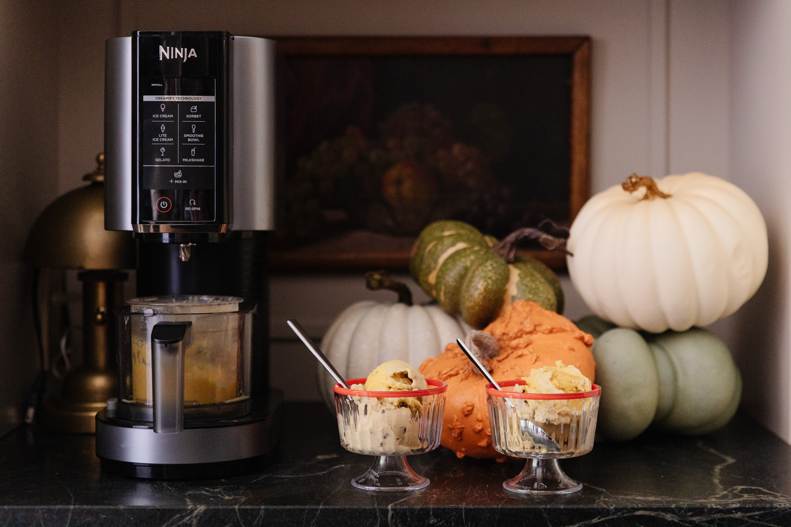






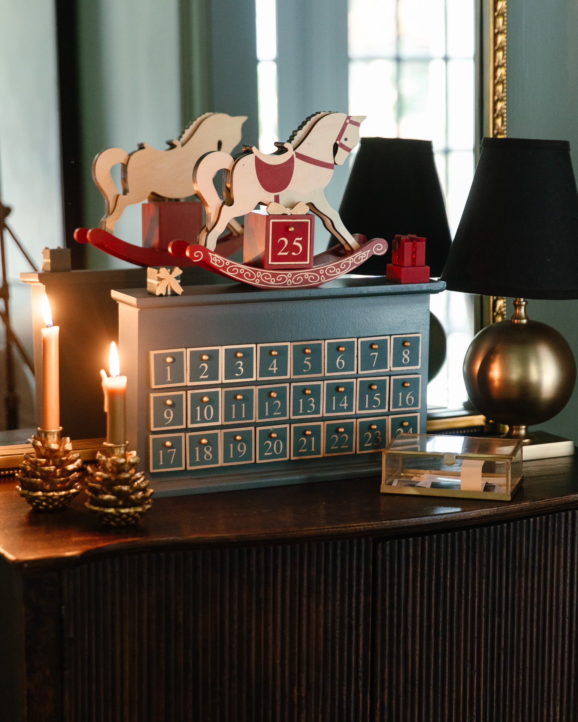
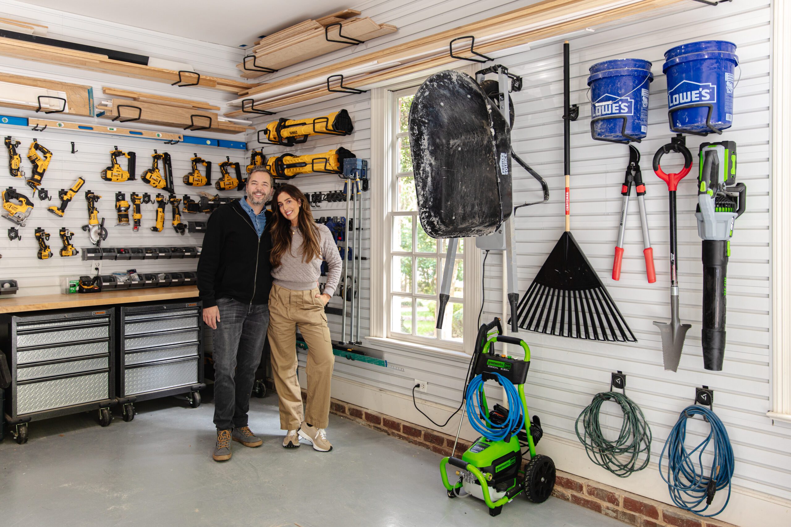
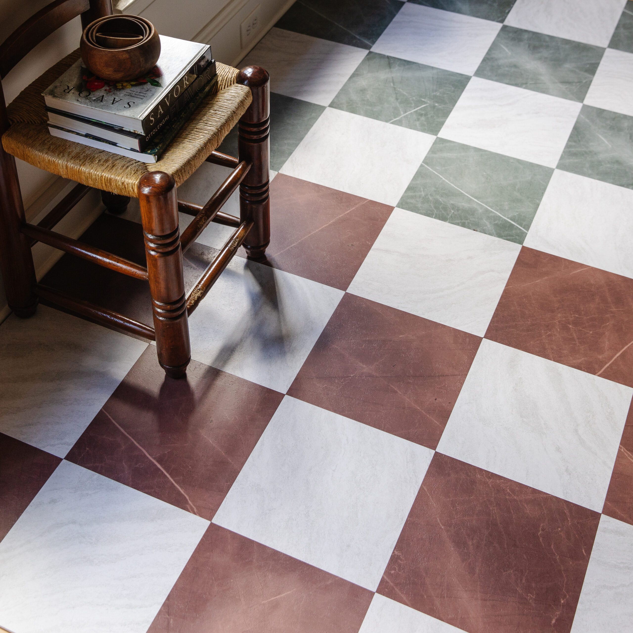
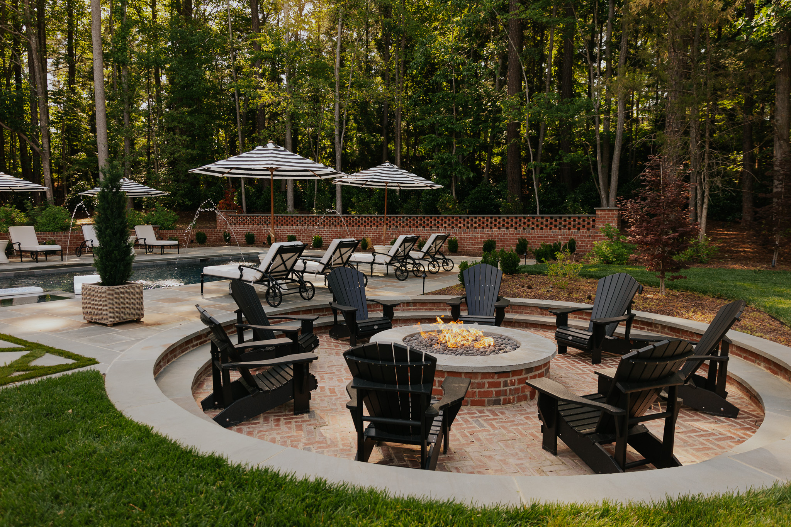












I actually hate the idea of a walk in closet being in my bathroom. When I look at house plans I look for the ones that show the master bathroom and walk in closet as 2 separate rooms. For me, I'd like that whole section to be a long suite: Master bedroom with sitting area, bathroom and WIC are next to each other but no door inbetween, the WIC leads to the laundry/mudroom which then leads to the garage which is off of the kitchen. I did want to say that your house is GORGEOUS! I love everything that you have done to it and all of your upcoming plans.
Love what this couple did with their closet. Great Ikea hack. Loved that color. https://erinkestenbaum.com/2018/12/12/hacking-the-ikea-pax-into-a-fully-custom-closet/
Your space is so much larger. Maybe something along the lines of what Martha Stewart did with hers. https://www.marthastewart.com/1526380/take-a-look-marthas-closet
Anyway you go, I'm going to be deeply envious!
Is it weird I think a closet in the bathroom is odd!? I worry about moisture getting in there. And before you even said it, I immediately thought huge upholstered ottoman. You will still have the benefit of having a place to lay things out, but give you more size flexibility. You can still put a bench under the window with closed storage underneath and maybe just a couple pillows. Like someone mentioned above, be careful of things that will get direct light.
Excited to see this humongo closet come together! Question, you mentioned doing double pocket doors - will you be adding them in later? Or do you mean barn/sliding doors on the bedroom side? Only wondering since the switch is there (and would need to be moved I'm guessing)
I don't hear any voice in this video...?
If you're wearing headphones or earbuds, there's music in one side and voice in the other.
What were your biggest learnings & watch outs with the Pax closet? We're designing a Pax walk in right now and your previous closet is a huge inspo for us! Thank you!
The inset/recessed wall is screaming Carrie Bradshaw shoe shelves to me.
That was my original thought, but then I remembered I don't have that many cool shoes. haha
Having seating in the closet will come in handy when you are lacing up shoes or zipping up boots!
I would make it more loungy than kitcheny if that makes sense! I would imagine my girls cozying up on a comfy chair and chatting while I hang clothes or pick an outfit. If you want the counterspace then maybe do a luxe table? Something freestanding that you could always take out if you wanted.
agreed! mixing in some freestanding furniture/maybe adding a nice vanity would look beautiful and classic!
We have a dresser in the middle of our closet that functions as an island. It is less permanent than an island, still provides storage, is pretty, is vintage (!) and we love it. Also, depending on how you do your laundry, the surface is great for folding clothes (our laundry is in our closet but this could work for you if you bring a basket of laundry upstairs for folding).
Our master closet is a similar size/shape, and we also debated an island in the middle. We decided against it, and it was definitely the right decision for us. We didn't need the extra storage, and I knew an extra countertop surface would attract clutter. Also, it feels so luxurious to have plenty of space to move around and not be hindered by an island. For the blog/IG - would an island be in your way for taking photos of outfits in front of your mirror? I'm excited to see how this closet comes together for you guys!
Make a vanity in the closet! I do it at my house and call it a dressing room. Light would be amazing for makeup plus I'm sure your girls will love having a big space for all that one day.
Can't wait for this!
It's so crazy how empty room photos are deceiving. This closet looks bigger than your old closet to me, but I know it's just the photo playing tricks! Haha. Regardless, I'm sure it'll be amazing.!
I think she means the last closet is bigger than the current closet. Current closet is not the same thing as what is going to be the new closet (empty room photo). Three closets!
Interesting to see what’s desirable and done in different climates. The whole closet attached to a bathroom doesn’t work well at all here in hot humid climates that tend toward mold. You want your clothes in pure air conditioning, no warm moist air from the bathroom on them.
Yes! Same here in Australia. A closet attached to a bathroom would equal Mouldy clothes & shoes!!
A few things I am sure you are already thinking about.
1. Be careful with a window in a closet - if you have something that gets hit with direct light everyday it will bleach your clothes. We had a suit that hung in the closet everyday near a window that got the sun treatment...but only on one side!
2. Do you plan on keeping the doors open most of the time? Make the parts that are more visible from the hallway/bedroom "prettier" with drawers and cupboards.
Wish I had a closet that big!
Love it!
Just an FYI to anyone else like me, the vocal audio is in the left ear of your headphones only. I was trying to listen with only the right earbud in and was thoroughly confused.
Oops! Yes!
I thought my phone was broken! Glad it wasn't just me!
Ahhh thank you I could not figure out what was wrong.
Fun vidéo! Thank you!
I vote for no island and window seat with a beautiful runner in the middle of the room!
Island would take away, changing space and flow
Your window screams window seat - great to put on shoes etc.
Visually I believe seeing a lot of floor/rug will make the room airy and feel grand.
Master bedroom question, why opt to keep the stone in around the fireplace when it was removed elsewhere in the home?
Thank you! Happy renos!
In two houses my master closet and bath have been on opposite sides of the bedroom, in another they were on the same side of the bedroom but not connected - you quickly develop habits concerning what you need to take into the bathroom with you (fresh undies or your PJs & robe).
I always like a few hooks near the closet door - for the jeans I'll wear again tomorrow, nightie & robe, etc.
It will be interesting to see your final design for the entire master suite!
Yes to the hooks for pj's and things you'll rewear tomorrow. We do this too.
I've actually never had a closet attached to a bathroom and always found it to be odd for some reason, probably because I've just never experienced it. I agree that it looks like it would be very cramped with an island. And with a window seat, I probably would forgo the ottoman too. Just imagine how luxurious to have all that space in the center to jump around and waggle into a fresh-from-the-dryer pair of jeans or have all the girls in there together for a dress up party.
So glam! I can't wait to see how this turns out!
This is going to be so luxe! My walk-in master closet is smaller than your current one, but we don't have the space to make it bigger. I love the idea of a huge closet/dressing room so it'll be fun to live vicariously through you guys! Can't wait to see!