A large part of this family room renovation is the wall of built-in bookcases that will flank either side of the sliding glass doors that lead out to the back patio. It's our solution to our home's pesky foundation that sticks out into the square footage of the room. The builders built a half wall to disguise the foundation that we tried to work with, but always hated.
Thus begun the demolition of the half wall, the framing of a new wall that would still fit around the foundation, but also add lots more function, storage and aesthetic appeal. Check out my rough mock up using Floorplanner.com here. Actually bringing that idea to life has required a little more work than clicking a mouse around.
For the built-ins we are using 3 different bookcases from Ikea: 3 Billys, 2 Bennos, and 2 additional horizontal wall Billys, for a total of 7 bookcases. Saturday night, we put 6 together (one of the standard Billys we will have to cut down for a custom fit for the small platform to the left of the sliding glass door) in about an hour and a half. Did you know we love putting together Ikea furniture? Love it. Because these bookcases were all very similar in instruction, by the end of the evening, we didn't even have to glance at the instructions and the last bookcase we got together in 7 minutes. Air five.
Last night, we started the process of shimming to make them level, stabilizing so they would fall over and making sure they were all the same distance from the ceiling. Initially, you can see things were all over the place (bookcase that will go above the tv not pictured):
That's Chris entering the photo with 2 packs of shims. Ha! The bookcases on the right were slightly closer to the ceiling, so we matched the ones on the left to those. First we stabilized the larger bookcases. Once leveled with shims, we used 2 metal brackets for each to secure it to studs in the wall. One on the top shelf and one on the side. We also wanted to secure the skinnier bookcases to the larger ones. An easy way to do this was to use a 2x4, which doubles as a spacer for us since it is the exact width we need between each bookshelf to make it even across the board wall. They are really 1.5"not 2", and once we have the whole thing trimmed out, you won't even know they are there.
We secured them with flat-head screws from inside the large Billy, in a location where a shelf will likely sit.
The plan was to take the same length screws from the skinny Benno into the same 2x4 to make a solid coupling, but we could not get our drill in the tiny compartments. Gah! So, after staring at the situation for five minutes, we (although I will admit--it was my idea *wink* ) took out the screws from the Billy and replaced them with extra long screws that went through the Billy, the 2x4 and into the Benno. Voila! They were connected!
Before we connected our bottom center shelf to the other two, we wanted to fish all the wires through the electrical passage way (I have no idea what to actually call it) from the dvd player/Apple TV to behind the TV, Chris wired here. We made a small hole in the drywall where the other box will be and ran a wire hanger from one hole to the other.
We wrapped the hanger around the cords we needed to fish through (and sometimes secured it with a ponytail holder, too) and pulled the wire through. The cords were not sturdy enough to make their way alone from one hole to the other. The wire hanger made quick work of the whole thing.
Then we attached the plate to the lower bookcase and called it a success. We are so happy not to have to deal with loose wires anymore. Smiles on our faces, we called it a night.
The only thing that didn't go quite right last night was the realization that our center wall wasn't exactly center. We ended up having to add extra sheetrock to the left side of the wall when we were building it and we totally spaced the fact that it would distort the placement of everything. Luckily, moving the center wall shelves over to the left a tad is nothing a little trim won't disguise.
As you can see, we still have a ways to go with the built-ins. We have to mount the top bookcase that will be above the television. Paint behind the TV. Trim out all of the shelves so it will look seamless. Add crown molding. The Benno bookcases are more narrow than the Billys, so we need to add additional boards to the sides to fill the gaps.
Build the custom-sized Billy for the other side. Cut off the shims sticking out and add baseboards might be a good idea, too. ;)
But the reality is, we are moving right along don't you think?
Leave a Reply

WE'RE CHRIS + JULIA

Portfolio

Projects

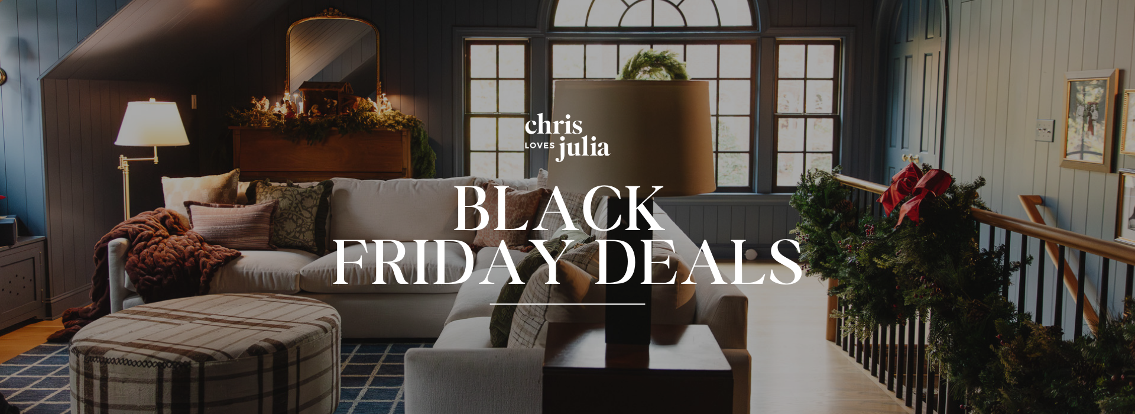
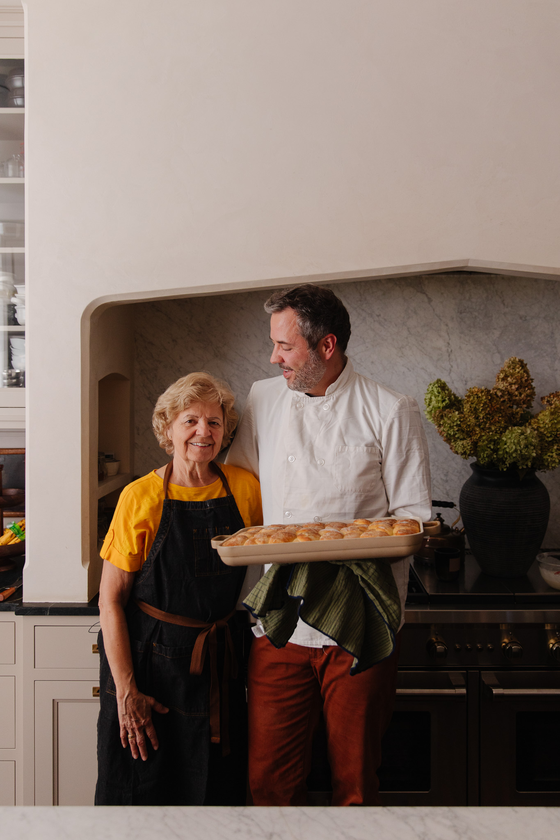

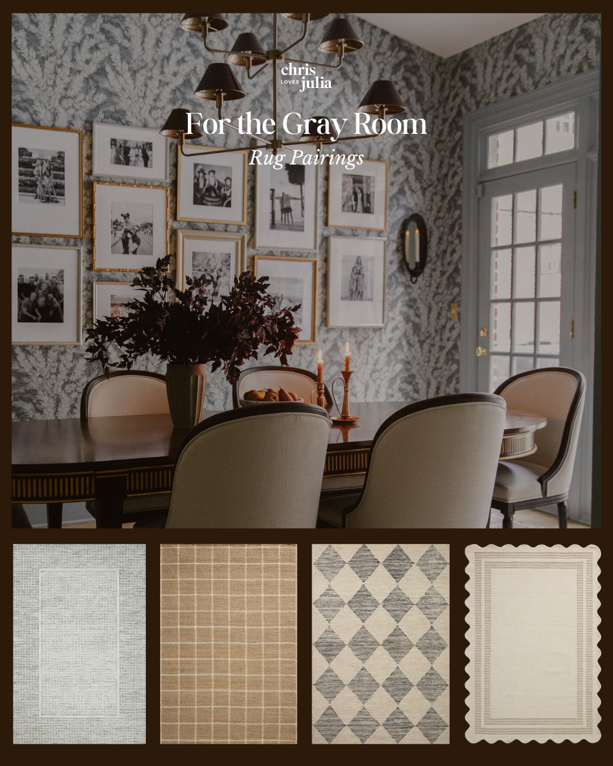

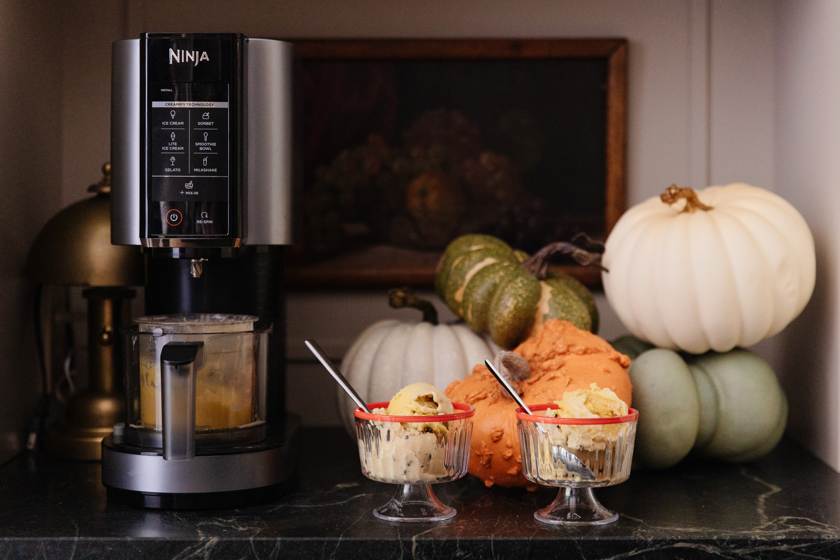






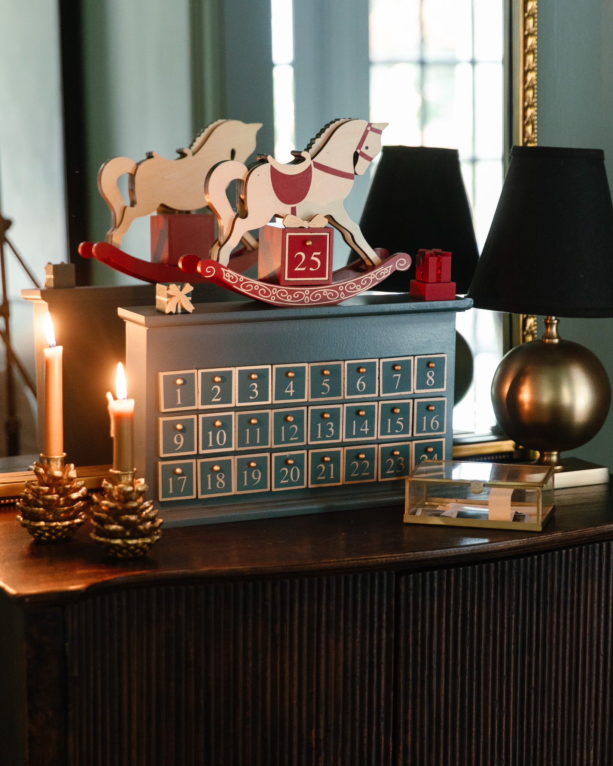
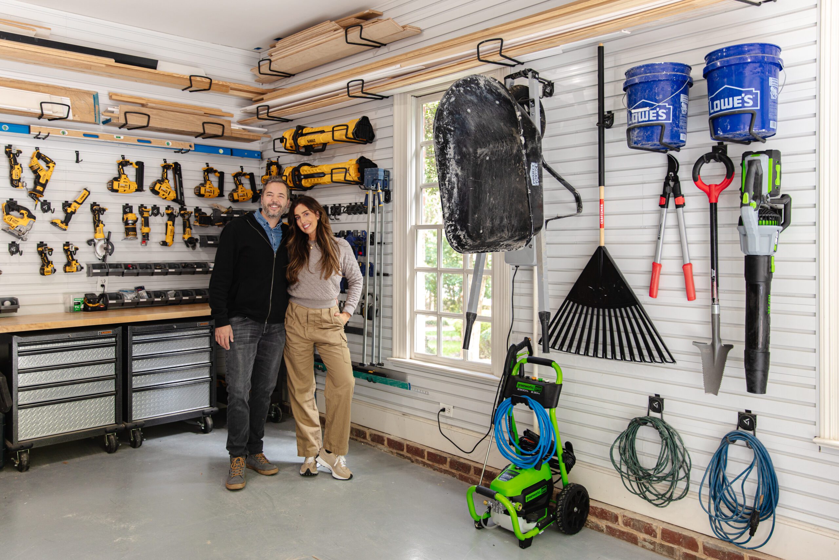
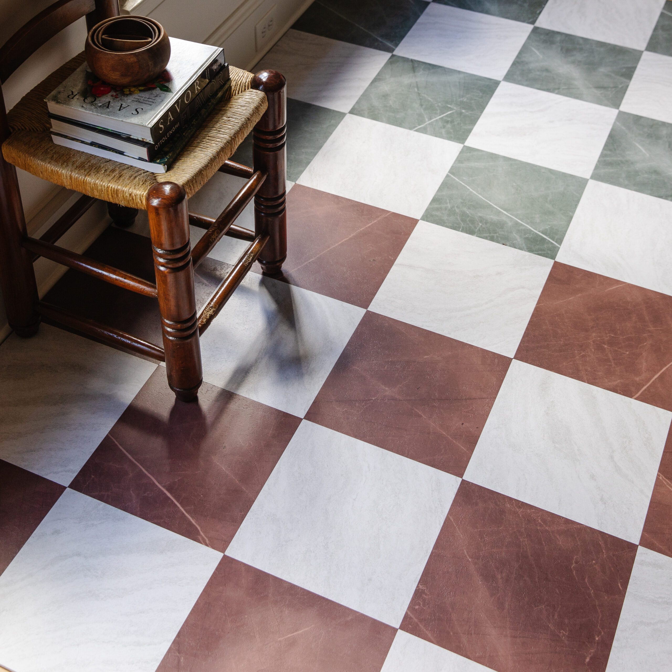
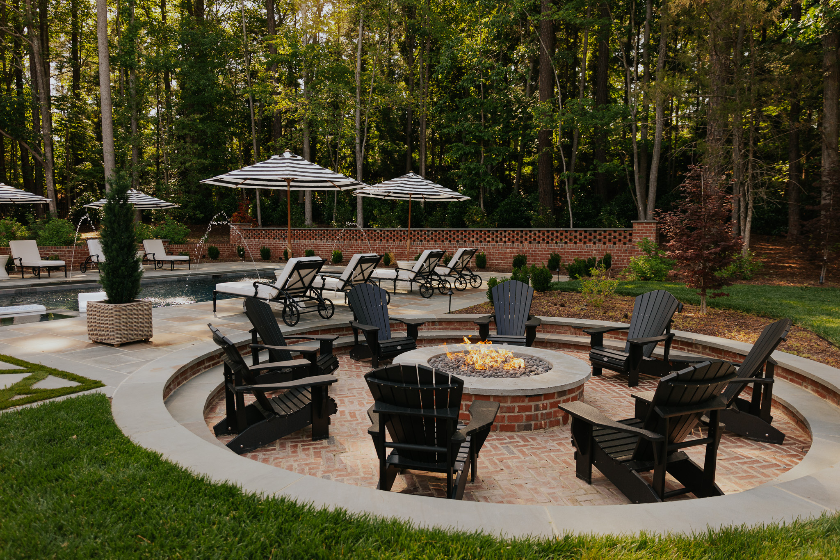












We built an IKEA wall of shelving in our livingroom, and we love it. They're stacked and take up an entire wall. They house our huge book collection, our TV, antiques, and pictures. Also, a porcelain cat I found at the thrift store;) They're great for room design and collecting. I'm glad to see yours is coming along so well.
Love this skinny binny towers!! It really shows off a great design execution, you thought of every square inch
Wow! Looks great!
So legit!!!
My parents always made me put all our Ikea furniture together and I LOVED it. Like, leave me alone with a whole bookshelf and I am soooo happy. I'm pretty quick at it too. I'm craving some Ikea furniture but we don't have a big enough car to haul it back to talley.... :-(
Their furniture comes in the most compact boxes, you may be surprised as to what you can fit in your car. That being said, we had to borrow a truck for our haul of 7 bookcases and a chaise.. Days like that, we miss our suv.
Holy shelving unit!!! This is legit. We have an Ikea here and I just canNOT wait until the time we get to assemble our own furnys. (That's my abbrev. for furniture.)
You two really make short work of things. I am so, so, SO impressed.
I love this! Those shelves are going to look SO good! And you guys are getting so much done so fast! What and inspiration!