The planking in the bonus room is still underway (there's a lot of angled and mitered cutting to do), but the good news is that it's been wired for all the pretty new lighting I have planned! Before we moved into this house, I knew that I wanted to really focus and invest in lighting that excites me. I realized it's what I've admired so much about most of the photos I save. Lighting can add so much to a space. I know it's sometimes said that hardware is the jewelry of the room, and if that's so then maybe lighting is THE SHOES, hair, sunglasses, makeup--and literally everything else. I think a good light can make an otherwise dull room look chic with a simple swap, much like the right pair of shoes can change everything.
Once all the planking is finished, we'll paint and then install all the lights, however, I feel like the choices we made are a good lesson in mixing lighting in a space (I hope!). The bonus room is a multi-use space and needed a lot of different lighting. I love a good challenge and I couldn't wait to share all the lighting we're using with you.
Single Shaded Sconce | Hanging Lantern | Wall Lantern | Double Shaded Sconce | Recessed Lights
Before
Life I mentioned, the bonus room is multi-purpose. From this angle you can see more of the tv, hangout area and there's also the schoolwork area (we don't homeschool, but the girls still have frequent online learning days and computer time daily). When we moved in, the space had two chandeliers which have been taken down. I love a series of chandeliers or flush mounts in a space, but in this room the seating area doesn't line up with the window (which feels like the focal point of the room) and we felt like anything other than recessed centered on the window just felt off. We installed 6 of our favorite 4" recessed lights, aligned and centered with the window and it feels so much better already!
Before
In each of these recessed dormers there will be a single shaded sconce. The left dormer is getting a shaded sconce on that left wall, and the right dormer is getting one on the right side. Both will get some built in bench seating and storage, too. They are going to be the coziest little nooks!
Desk Area- Before + Progress
We want to define the desk side as its' own area in the room and lighting is going to help us do that. We're hanging a lantern centered in the space. Besides lighting, this area is undergoing a lot of other changes. We are removing the door in favor of a cased opening with a transom window above it. We are building these lockers into the left side and DIYing a floating desk on the right side of the space. (If you scroll up to the before, you can see that the wall came out a couple inches so we framed it in so it's flush. I think a hanging lantern in this space will not only define it, but also give some schoolhouse vibes. You can also see the mount for a wall sconce on the left wall--more on that below.
Before
Above the desk, we're hanging the double shaded sconce shown above. This sconce is actually the same as the single sconces in the dormers, but two shades instead of one to fill up the wider wall. Because these spaces are across the room from each other, I'm using the same type of sconce to help tie the whole room together.
And going up the staircase? Another lantern, except this time--wall mounted. Not only will it tie in the hanging lantern in the desk area, but I've been envisioning hanging a gallery wall going up the stairs filled with lots of art and I felt like a black lantern-type sconce would go perfectly amidst the framed art and photographs. Almost like a piece of art itself.
I think it's going to be beautiful, don't you?
I hope it's not too difficult to follow, but the lighting is kind of like a big "X" in this space. One line going from the hanging pendant lantern, to the lantern sconce in the stairwell. The other connecting the shaded sconces above the desk, to the sconces in the dormers. Mixing lighting and lighting types is so fun and I can't wait to see it all come together!
Leave a Reply

WE'RE CHRIS + JULIA

Portfolio

Projects

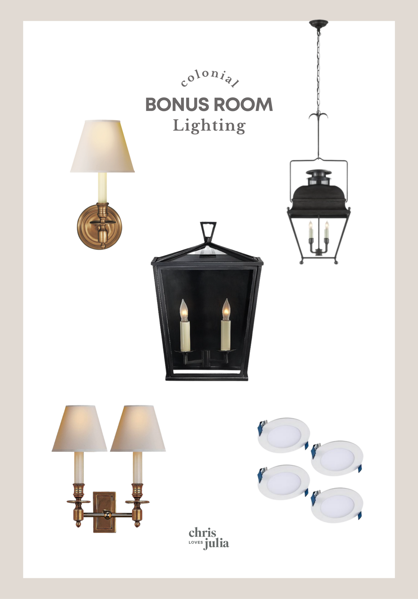

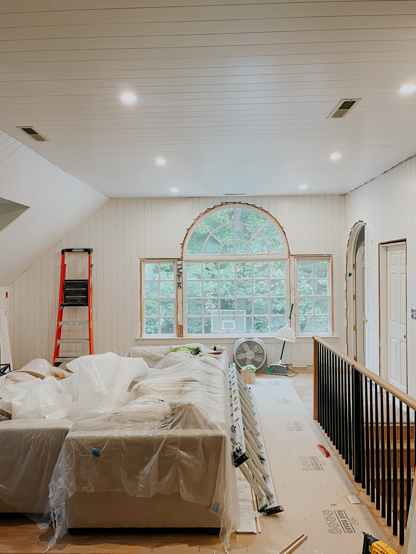


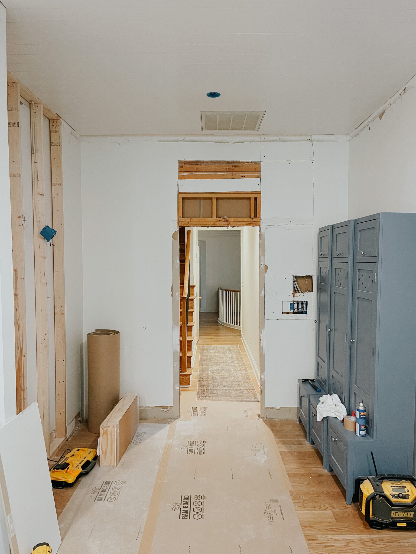
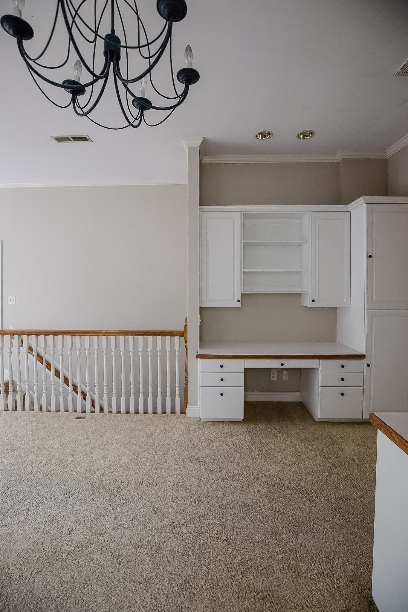
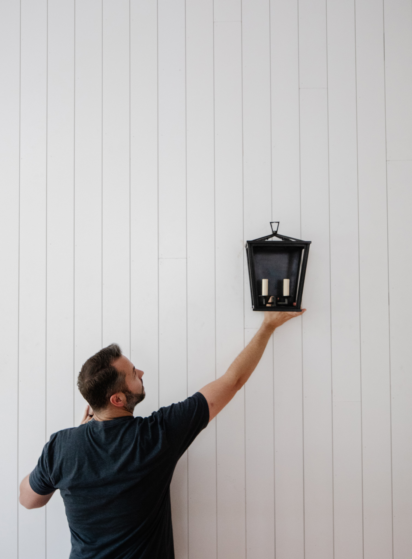
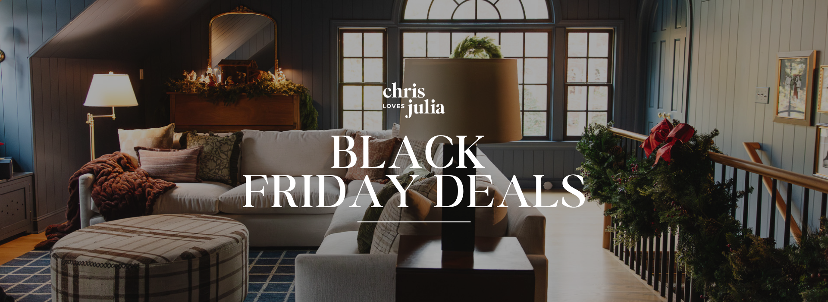
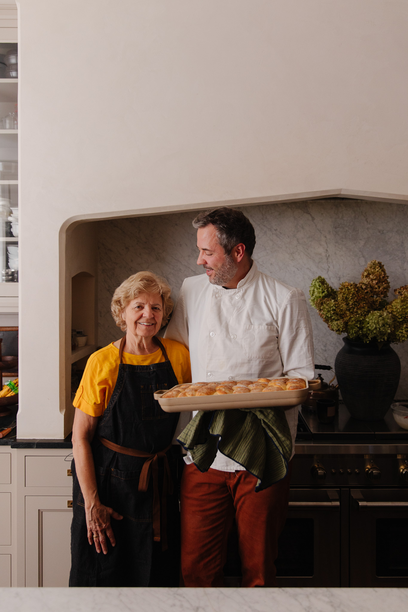
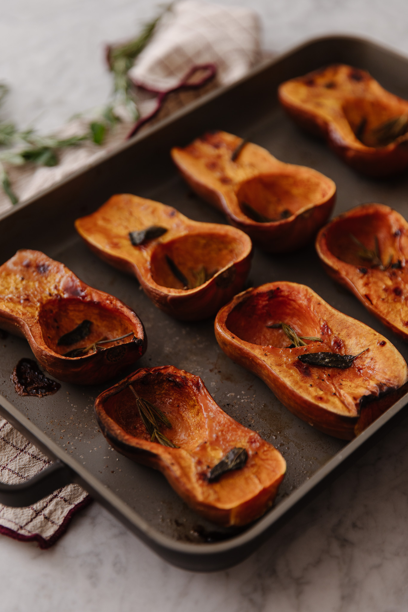
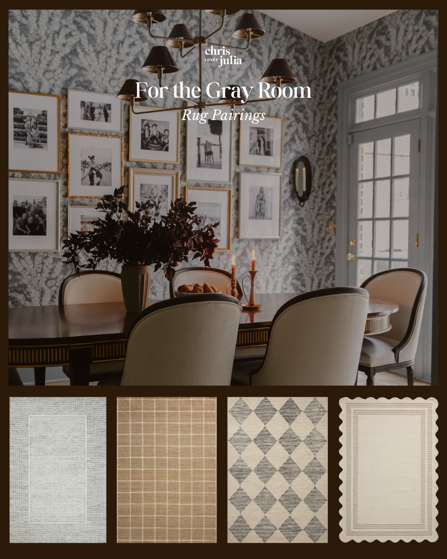
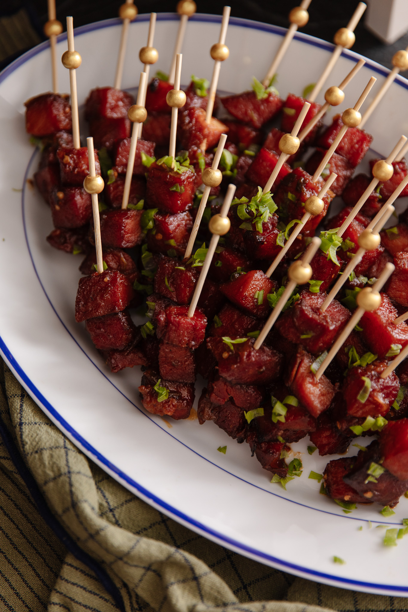
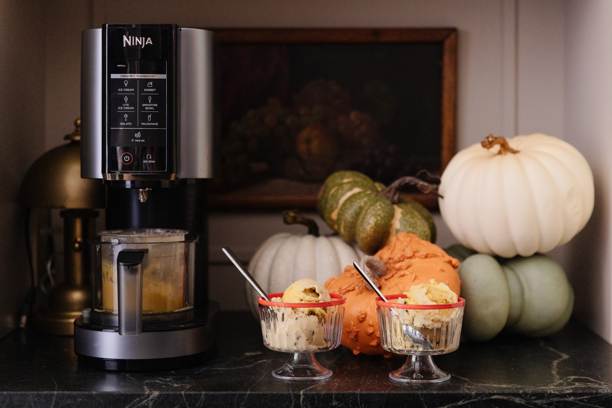






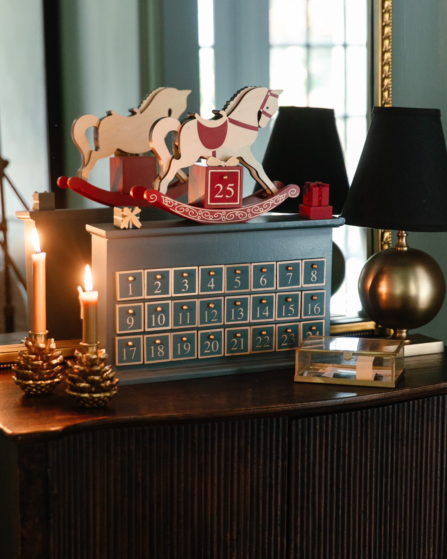
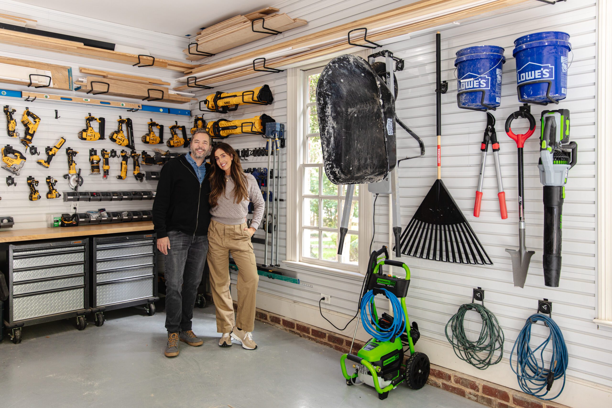
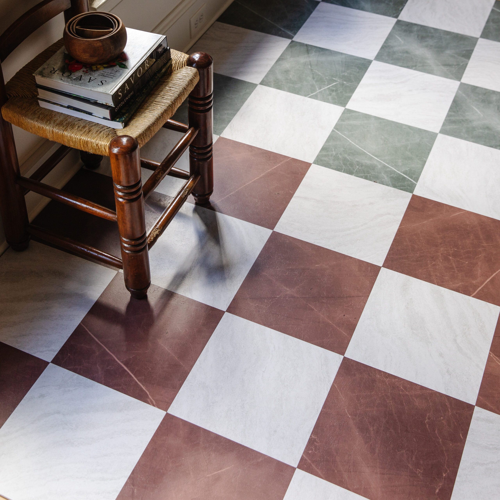
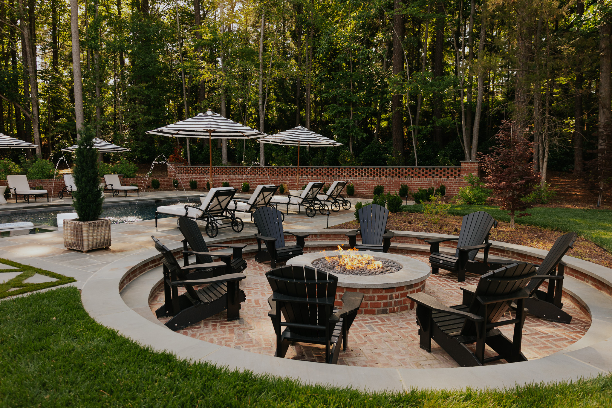












In the middle of my own lighting crisis with an open floor plan So many light fixtures that need to play well together but not wanting a matchy look. Wondering which one you choose first.
It's going to be lovely!
Love these selections! Can’t wait to see what trim you’re going to use. I’m building a house and over 50% of the wall coverings are tongue and groove pine. I’m struggling with trim decisions.
Ahhh I love all of this! We just bought our first home and she's a fixer. I would *love* to see a blog post about a renovation timeline, what projects to do first, and a general order of a reno/remodel. Like, can you paint before electrical work? Does electrical work involve removing drywall? We've got a *lot* of redundant and weird switches and will need all new lighting - adding some and removing some! I am loving following y'alls reno right now. Can't wait to see it all come together!
It’s going to be so cozy! Would you please do a blog on how to pick the right lights for a space? Size? Mixing finishes? I’m trying to upgrade my builder basic home( you know… boob lights!)
I'm staring and giggling at the wall phone. My daughter wouldn't even know what that is! :-D
I mostly followed what you were saying, but I would have loved a rough visual mockup to go along with the text. Just the product photo of each light overlaid in its future spot on the appropriate before photo :)
These photos really help me get a whole sense of how the place flows. It's basically a big hallway from the back stairwell to the middle of the second floor. Lighting can really help carve out different areas of a large space. I second a seat and cushion in the dormers!
Just wondering why you didn’t install a pocket door instead? I get that the door was clunky by the desk space but don’t you think a door of some kind would be useful for that room?
We actually just got the green light that we can today!! We were told there was electrical in the wall, but the electrician told us we're good. Woohoooooo
Beautiful! And I’d love similar rundowns for other rooms, as you tackle them, if you have the time. Combining lighting fixtures is the thing that challenges me most….I never feel confident about it, and seeing your thought process is so helpful!
One of my good friends growing up had a beautiful house and my favorite part (that I still think of today!) was that she hmmmmm her mom had a stack of drawers built about 3.5/4 feet high in to the dormers and then a comfy cushion on top of the set of drawers do you to sit on. It was magical to climb up there and look out the window 🤩
As gorgeous as your other lighting choices are … I am LOVING the color adjustable cannless recessed lights. I had no idea these existed and they are a game changer for my upcoming conversations of our sunroom into our diningroom. Thank you for sharing.
Can't wait to see it all come together, this is such a great suite of lights and I love how you explain how you use the different finishes.