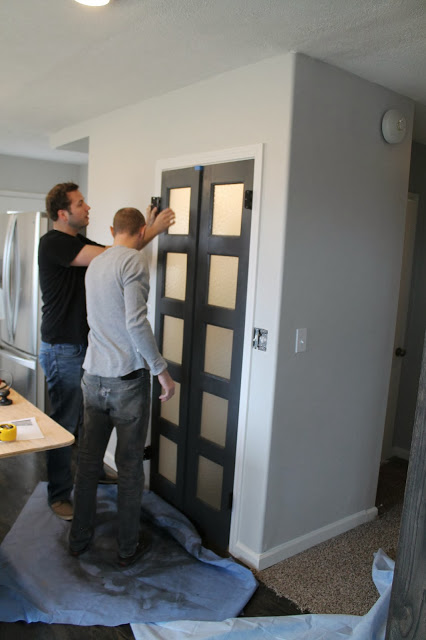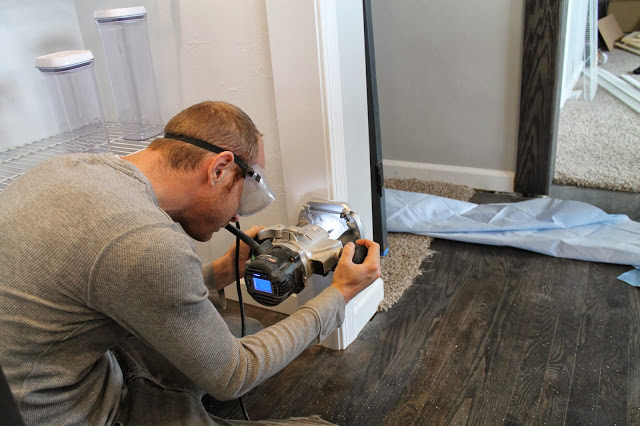As I mentioned here, one of our favorite things about being on the Ace Bloggers panel is that there is a real focus on the neighborhood. In fact, we recently had the chance to do a whole project for one of our neighbors. It's not like we're hurting for projects to do around here, but to get into a new work setting and see the projects our friends, families and neighbors are in need of has been completely refreshing and motivating.
Our friends, Preston and Corinne, are nearing the tail end of a kitchen makeover. I almost have them convinced to start a blog to document the transformation their house is going through because it is mind-blowing. Walls are gone! Floors are gone! And they've lived here less than a year. When we went to see them one day we talked and talked about all of the projects we could tackle in their house, but the one that stood out was as a clear choice was the pantry--which is actually that gray box on the right in the photo below:
Preston had actually framed out this pantry and they painted it with some gray paint they found in the oops section, but that's as far as they got. With a baby on the way in less than a month and countertops, backsplash and lighting still to install before the kitchen is finished, we thought the pantry would be a great project to take on with the help of our local Ace Hardware--which is the only hardware store within 30 miles.
We turned this little gray closet...
...Into this functional, snazzy pantry.
The process, of course, took longer than we expected, but it broke down into a few steps. Painting, shelving, trim and doors. First, painting. Although they had painted the interior of the pantry gray already, they said they weren't stuck on it. I suggested painting it a bright white instead for a couple reasons. First, it would look a lot larger and brighter. And also, since we were going to use these wire pantry shelves from Ace, we didn't necessarily want them standing out against a painted wall--but rather blend in. So the pantry was painted white and it grew 6 sizes that day.
Then we got to work on the shelves which all needed measured and cut down to size.
And then installed. We left a 15"clearance between the bottom shelf and the second shelf up, and then the remainder all had a 12" clearance which seemed like plenty of room for typical pantry goods after a quick google search.
While Chris and Preston continued working on the installation, sweet Corinne sanded the doors for the pantry. The doors make this pantry something so special. Preston and Corinne actually found this 5 panel door and cut it in half to make french doors for this particular project. They cut spaces for the glass and--ok, I just decided the doors need their own post. So much work and time went into those doors, and Preston documented the process so well. I'll definitely be back to share that with you.
Fast forward to the actual installation, which maybe took as long as making the doors. Constant leveling and planing the doors and maybe notching out a hinge a little more until finally they were perfect.
Here's Preston notching out a hinge for one french door with his router:
Once the doors were sitting in their places and level, we added hardware. They decided to use the same knobs that they used on their cabinets to tie the pantry in, which worked great.
And lastly, a magnetic door catch to stop and hold the doors closed and in place.
Voila! A finished pantry.
And here's one last look at the inside before and after.
These two were an absolute blast to work with. They worked so hard and so long (longer than any of us expected) and were cheery the entire time. We couldn't have picked a more deserving couple to help.
Here's to more neighbor projects! We're hooked. Anyone else working on revamping their pantry? Or, installing french doors? Oy! After seeing that process first hand, you have my respect.
Psst. Have a pantry, but just want to update it? Check out this post to see what we did at our last house.
We’ve partnered with Ace Hardware as a part of their Ace Blogger Panel. Ace has provided us with the tools and materials necessary to complete this project for our lovely friends (class act!), and all opinions are our own. You can check out our fellow Ace bloggers right here.
What do you think?
Leave a Reply
Previous Post
all the latest

WE'RE CHRIS + JULIA
We believe we should all love where we live.
We’re a couple of homebodies, working to uncover the home our home wants to be. And we’re so happy to have you here.
read morePopular Posts
Top Categories

01
Portfolio
Befores, afters, mood boards, plans, failures, wins. We’ve done a lot of projects, and they’re all here.
browse all

02
Projects
We have a long-standing relationship with DIY, and love rolling our sleeves up and making it happen.
browse all

03
Design
Even when you don’t want to rip down a wall, you can make that space in your home better. Right now.
browse all




































Did the door project ever end up online? I bought a 90 year old house with the tiniest bathroom with the widest door. There's not enough wall space for a pocket or barn door, since the bathroom is in what was an outdoor breezeway originally, and cutting a single door down may be the perfect space solution.
After exploring a few of the blog articles onn your website, I honestly like your technique oof writing a blog.
I added it to my bookmark webpage list annd will bbe checking back
in the near future. Please visit my website ttoo andd lett
me know how yoou feel.
This looks awesome! And I absolutely LOVE the doors and textured glass they chose!
Love those pantry door! So cute! The house we live in did not have a pantry when we moved in. However, right outside the kitchen door was a coat closet. We decided to turn it into a pantry because we could live without the coat closet, but with a family of 5 we could not live without a pantry. We hung white metal shelved in it just like the ones you hung. And we moved out coat closet to a closet in the garage. Perfect since that is where we go in and out every day anyway!
The pantry doors are great!
AWESOME LOOKING! I spent Friday buying paint for our new house and then Saturday I spent ripping 30 year old wall paper off of the walls! It took twice as long as I expected. Thankfully we have an Ace Hardware that is 7 minutes from my house! Super handy when say you need a staple gun, primer or a random tool!
So much more functional now and I love the doors. Was there no other shelving option other than the wire stuff?
Yeah, that's what I was wondering. Wooden shelves would've matched the upscale feel of the rest of the kitchen. I kind of thought wire was something you lived with until you could replace it with wood. but maybe the sponsorship wanted them to use wire for some reason.
It's funny you girls bring that up because after we finished the project, Preston admitted that maybe they should have gone with solid shelves. He was worried that with the overhead light would be blocked with solid shelves originally so we went with the wire--but now they feel like maybe solid would have worked after all. That's an easy upgrade if they would like to do that down the road. (They said they need time to recover, haha) We'll even help them! :)
I thought I didn't like the wire shelves at first either...but the more I think about it...it keeps it airy and they can see what's on the top shelf easily.
It looks fabulous! Great job!!
Wow oh wow. Looks amazing!! Love those doors, and the white paint really does help brighten it up. Great job!
I'm having some serious pantry envy!!! Fabulous job. It truly looks amazing!
:) Linda
THOSE DOORS! So beautiful. Someday we WILL have a designated pantry. Right now- it's our hallway linen closet. Annoying, but functional.
Pantry doors = genius move. Perfect for hiding away an overflowing pantry that you don't have time to keep pristine and organized. Ours is open and it makes me nurture my OCD every day!
Julia
from http://www.baker-builder.com