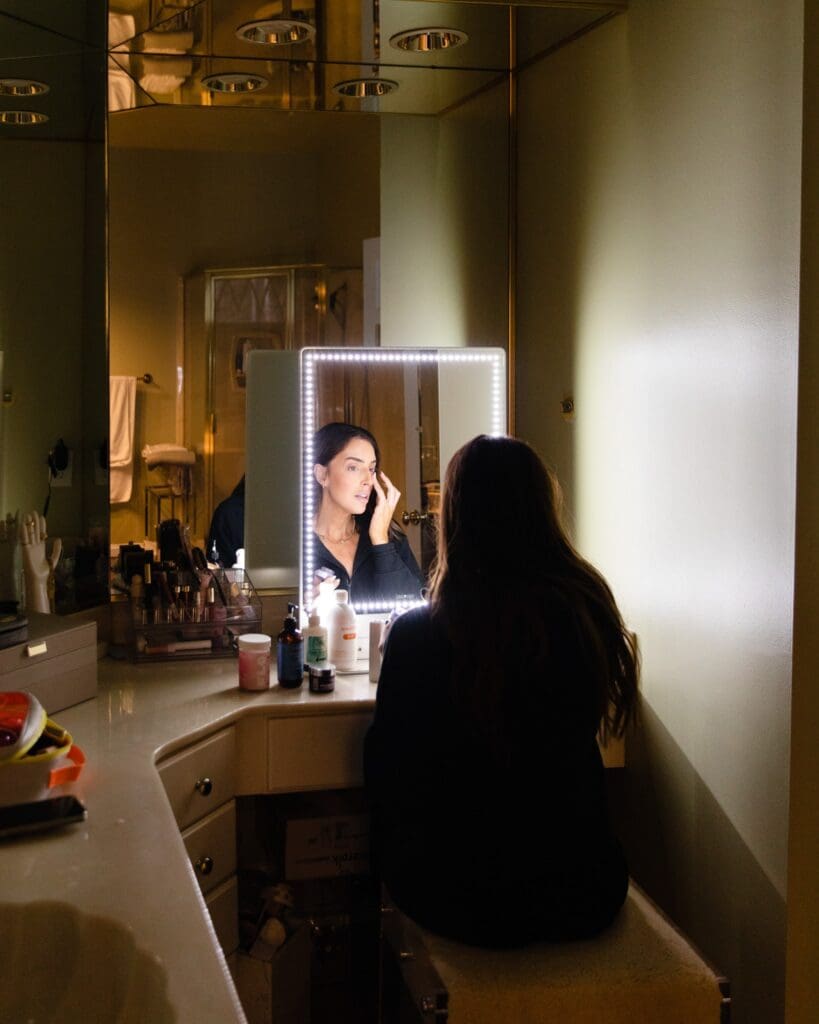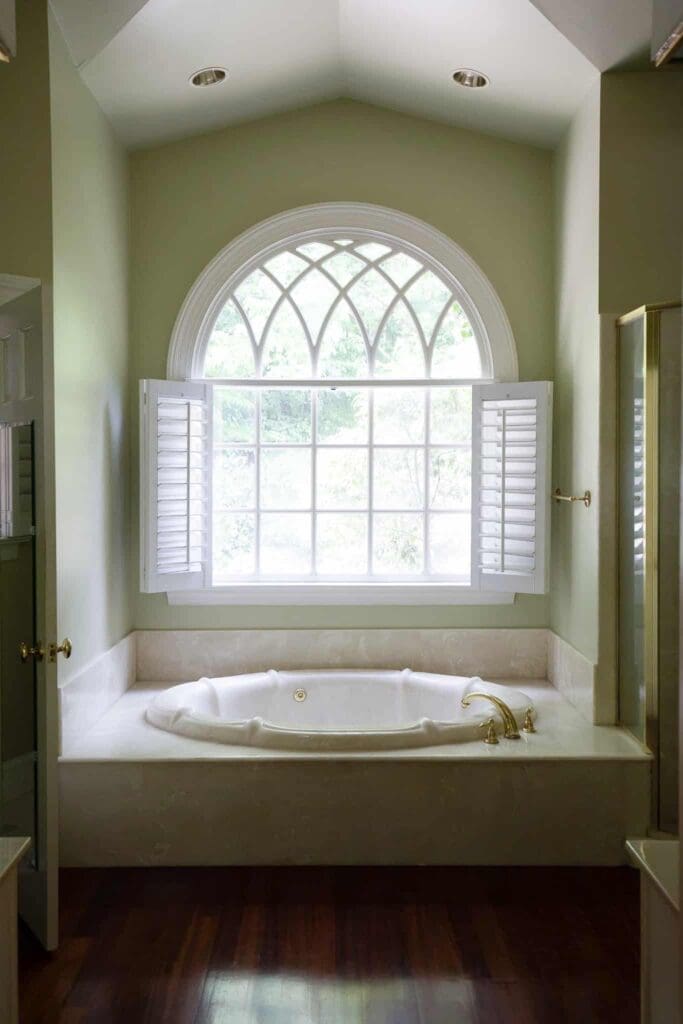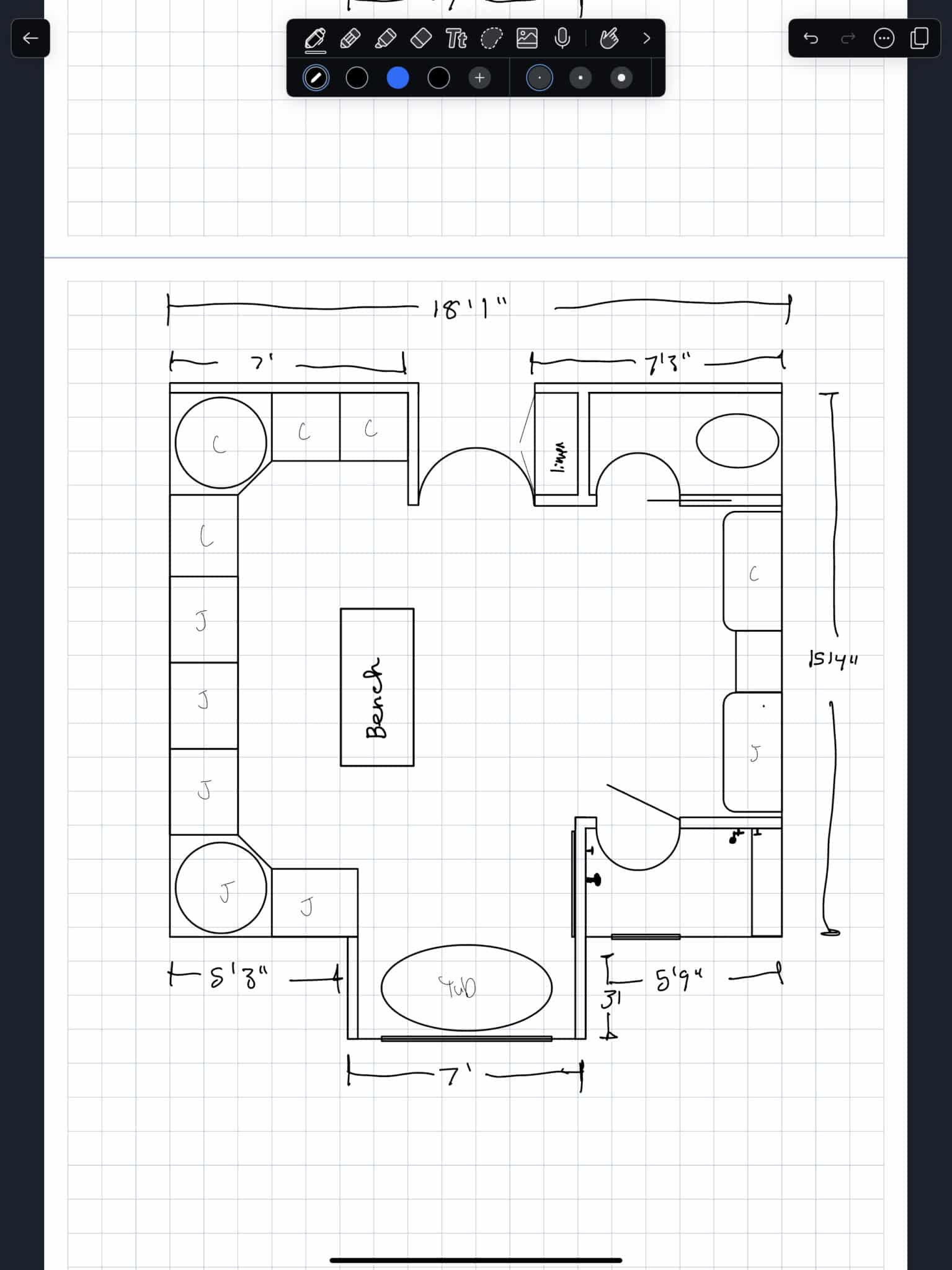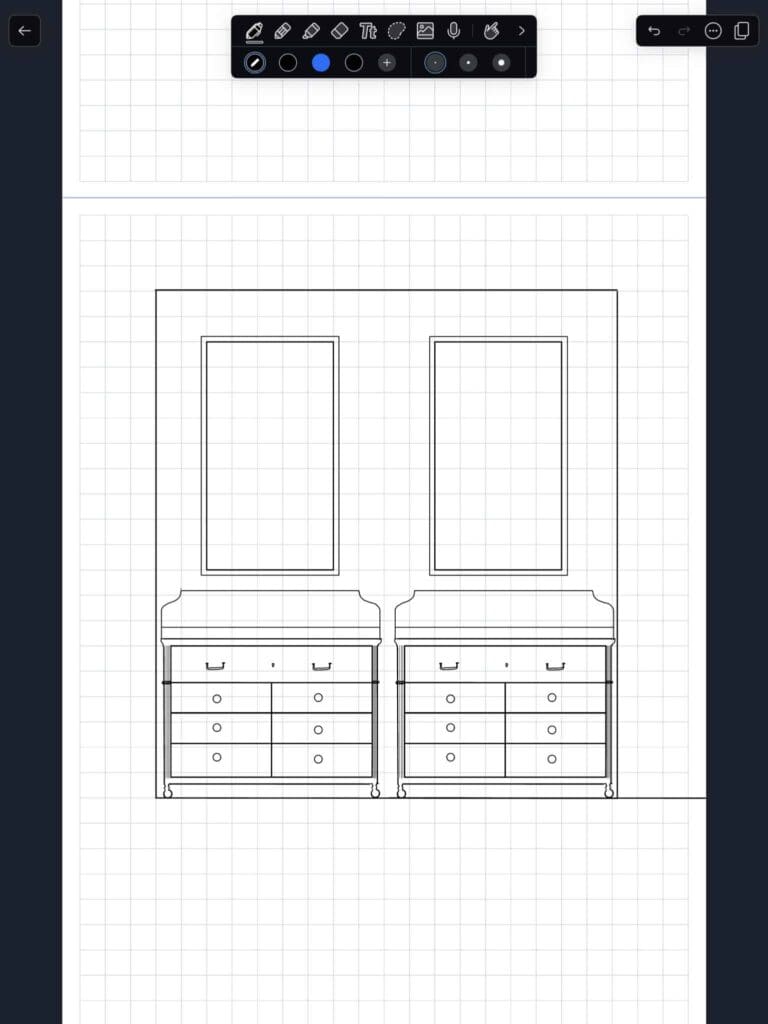It's been over a year since we started designing our bathroom. We were working with a company for the cabinetry, and they came up with two different layouts. We selected one, tweaked it a bit and chose a lot of the finishes...annnnnd honestly we could never quite give the final "go ahead." This led to countless emails between us and the cabinet company with them being like, "Is everything OK?" And we're like, "Yeah, everything's OK, we're just sitting on it for a little bit."

And I'm not kidding, every other weekend Chris and I would be talking about the bathroom. Something wasn't clicking. So we went back to the drawing board, and we started drawing out different layouts. I would draw six, and Chris would draw five. It really became like a, "Well, I don't like this about yours," and "I don't like this about yours," (Don't all couples do this?). And then I said, "You know what, let's go back to the original layout that we were going to do. We haven't thought of something better. Let's just go with that." But Chris's holdup was that the huge window would be in the shower. So I suggested we order privacy glass film and try it out on the window (the only window in the house we hadn't replaced). We tried the film, but in the end, Chris was just not comfortable showering even with that privacy glass. Totally fine — I'm not gonna force that.

Vanity Mirror | Current Skincare Lineup
So I said, "Well then we need to change the layout. That's the answer." And part of that was putting a bathtub back in. Even as someone who doesn't take a bath, I would rather have a bathtub than a sit-down vanity if I have to choose between the two. Honestly most of the time I'm standing up to do my makeup. I've only JUST started sitting down to do my makeup now that we have one, since I've never had a sit-down vanity before. Our youngest is six years old, and she still takes a bath for fun. And there are times I could see myself taking a bath. Especially if we're going to be here long-term: I can't say just because I'm not a bath person now, doesn't mean I'm never going to be a bath person!

I also really want the room to feel open. The original layout we were going with was similar to our current layout: It's really closed off. The closets are one section and then the bathroom is another section — it's disjointed. When we stayed at the Heights House in Raleigh recently, the bathroom in there just felt like a room, and it was lovely. I just want our bathroom to feel like a cozy room — there just happens to be a bathtub in this room. That's the vibe that we're going for.

So I drew a more open layout on our favorite app Notability, where instead of a closet, one half of the bathroom would be wardrobe closets. There would be a really great bench in the middle and the other half of the bathroom would be the vanities. Then Chris took the design and made improvements. We were both working toward the same goal at that point, which was great.

I don't know what changed, but I do know that we couldn't go forward with that original design. And it was frustrating me, and I think it was frustrating the cabinetry people. I even thought about hiring someone else to think it through, but really I just needed to think critically about what we were trying to achieve. We couldn't go forward with that plan because it wasn't right for us. We were trying to force it to be right by letting pressure dictate the timeline, but really we needed time to formulate a new idea.
Now we get to fine-tune all the details again, and things have changed! I realize now that I don't want wood vanities. I loved them in our last house, and I always imagined we'd do these in wood even last year when we were designing the cabinetry. Now I think, this is my opportunity to do a really great color for the vanities. I'm excited for that.

As far as walls go, I think about the adjacent bedroom and how it's really dark and moody. Generally when I move from one dark, moody room to another room, I go for something a little bit lighter to complement it. I've thought about doing wallpaper next to a really veiny colorful tile on the walls. For the vanity, I'm envisioning butter yellow or some sort of greenish-blue but in a lighter tone.
In retrospect, it is important to write down and prioritize more than your needs, but also what you want the end product to feel like. We hadn't focused on the larger picture, which was that we want it to be a cohesive room that's more spacious than it feels now. Sometimes it just takes a while. The only real downside is that we just lived with the original bathroom longer than we wanted to. But that's OK!
I feel really inspired now. I'm ready to send in the plans and put down our credit card! I'm glad we took a pause, even if it was for months and months and months...it'll be worth it.
Leave a Reply

WE'RE CHRIS + JULIA

Portfolio

Projects




















Do another pole mirror in the middle (behind the bench) like in your last closet. That (and the shoe wall) was my fave part about your last closet. I know you want an open room, but I’d make use of the middle space a little.
Love, love, love this new design. I think making one big room with an enclosed wardrobe makes so much sense. We had an enclosed wardrobe once and I loved it. I never understood why tubs started being left out of master suite bathrooms. You might not use a tub all the time, but nothing replaces a nice relaxing bath when needed. Placement of the shower and water closet is excellent. Bench idea is great also. Thumbs up!!! Thanks for sharing with us.
Thanks for letting us in on the behind the scenes! The hold ups, the deliberation, the waiting for it to feel right.. it's all very relatable and makes me feel less silly about taking months to make my home decisions.
Butter yellow is a beautiful color. It would flow from the brown bedroom so well. At the beginning of the pandemic I painted a bedroom butter yellow and it warms my heart today. Also the playful yellow dots I stamped on the inside of the closet.
I normally agree with your designs. I have plans to paint my exterior trim in the same cromwell gray that you chose, as I really like what it did for your house. However I am not in agreement on the bathroom design. For resale, I would put a free standing tub under that window (even if you do not use it). When you walk in that room, the exterior window should be the focus, not a shower enclosure. The window should not be partially obscured with a shower windows, that makes no sense. The window style of the shower enclosure is in stark contrast to the exterior window. The exterior window is a very nice architectural feature and should not be obscured or have anything compete with it. A nice glassed shower enclosure does not need an exterior window, The room is large enough that the shower can be placed elsewhere. I would suggest a glass shower with unlacquered brass thin frame towards the back of the room.
The plan you're referring to is the one they are no longer using.
I love the new plan so much, and much more practical for the large window. My only suggestion would be to consider how you’ll manage moisture - maybe venting fans right over the shower?
I love baths. I go through phases where I only shower, but having the option of a bath is a must and when I look at houses that’s one of the dealbreakers. You might come around someday. You work out a lot, and a warm epsom salt bath is so wonderful for achey muscles!
What would be so fun is to incorporate a floating window wall between the closet and bath. Helps define each space. Doesn’t have to be too wide either. Maybe even a bit wider than the bench now.
This will be interesting to see come to life! My only caution would be to beware of making the room feel like a locker room with a long line of cabinets - might reconsider having the closet being off of the bathroom instead of part of it - like your split level was?!
I was thinking it’s going to give off a locker room vibe as well.
I stopped wearing daily makeup years ago, but when I apply some now, I am standing. I have a whole little room for sitting and applying makeup and just don't use it often - only if I'm doing a full, formal face for a formal evening, which is now rare.
And agree with Chris. I don't want my form to be visible while I'm showering.
I love this open concept design! I’m sure you have been missing the dream closet you created in your last home, and this design looks like you get to have it back, and then some!! So excited to see this all come together for you. Glad you kept tweaking until it felt right!
Love this new design for you as it will maintain the window/tub focal point. Your reasoning that for now you aren’t a tub person…this can change. Great to include the tub.
I’m here to advocate for the sit down vanity…as there may come a time that this feature would be more appreciated. Would a stand alone bench and vanity combination work in the closet area? I envision a space where makeup/hair for your daughters could be done for their big life moments…as well as your daily hair/skincare routine. Just a thought.
I agree. I used to always stand to put my makeup on, but I was recently diagnosed with arthritis in my back and can’t stand for long, so I now have to sit at my dining room table to put my makeup on because I have no vanity area to sit at. I would definitely recommend keeping a vanity area somewhere even if it’s a small area.
No matter what you decide, it will be stunning because you have amazing taste. Bathrooms and kitchens are deeply personal and need to work for the way you live. I cannot wait to see all the finishes!
Love the layout! Are the circles in the corner for rotating shoe racks?!?
Actually yes! Hopefully we can get that in the design.
Saw this on Pinterest and immediately thought of you and how it would link with your bedroom. 😍 https://pin.it/4eegwC9jL
Two things--1. the new shower being enclosed will be warm in the winter! We have similar and it steams up so nicely. 2. Our primary bath/closet is one big room and until today and looking at yours do I realize it is one big room! Always looked at as a bath and two walk-in closets. It is so convenient to have my clothes, shoes, etc close to me in the bath area.
So I think this is going to be fabulous. BTW probably because of the enclosed shower (it has its own low ceiling) we don't have any moisture issues at all. It stays inside the shower.
You probably don’t want to hear any opinions at this point. But…. What about a make up vanity or a seating bench instead of a Tub? Just a thought. ❤️
She said this in the post:
Even as someone who doesn’t take a bath, I would rather have a bathtub than a sit-down vanity if I have to choose between the two.
So she's already thought about that and made her decision.
Anything Chris and Julia do is superb. I look forward to seeing the transformation.
I love your choices. Large showers are, in my opinion, overrated as they tend to be cold.
I don’t know if you’re familiar with Laurel Bern but she is in the middle of a year long renovation. She incorporated EMBRASURE doors exiting her bedroom and it occur to me the entry to your bath would be a gorgeous opportunity to use that type of door. So, so beautiful and “Biltmore-esque”. You would need to relocate your linen closet but the effect might be worth it.
Thank you for sharing about EMBRASURE doors… I had no idea! So cool!
Absolutely do what feels right for you, no matter how long it takes to get there. My kitchen remodel has been on pause for 2 years. Yes, 2 years. I do not like any of the options 100%. My tiny kitchen is going to cost a literal arm and leg to redo. It is a "starter" home, but I've been here 20 years. I've enjoyed my tiny home. Less for me to clean. But I have finally realized that just maybe, I want a little more room to breathe. So now a kitchen remodel, is possibly becoming an addition, and rearranging my rooms. I'm still analyzing the numbers, because just moving to something larger is probably a smarter way to go. But I do love my little cracker box a lot. Moving would most likely entail me wanting to redo this new space as well. I'm obviously obsessing a little too long about it. But it is all so costly, and I do not want to regret anything in the end. We will be along for your ride, no matter how long it takes. I'm sure the cabinet makers, and contractors, have plenty of other jobs to keep them busy, until you feel 100% about the right move for you. Do not let them pressure you!
So, are you already looking at new houses? You know what happens once the primary bath is renovated...
That is so funny...I was thinking the same thing!
Love the design! Excited to see this come to life, especially the veiny tile concept! I do wonder about the effect humidity from steamy showers might have on clothes? I would have thought it would make the clothes feel damp, but perhaps it will just keep the wrinkles away!?
I'm LOVING the idea of a combined closet and bathroom. The functionality!!! I'm an architect and the first thing I have my clients do is write a mission statement for their project. So instead of just liking or disliking a design, we're all always checking the designs against that mission statement that addresses functionality, feeling, sustainability, privacy, etc.
Get a DEEP giantess tub, it changes everything for a 6' person!!
I halted our kitchen renovation at the step of painting cabinets for FOUR MONTHS because I couldn't choose a color. We were planning to play it safe with a green or taupe but I couldn't get excited about it. We even got a couple professional consultations! Finally realized I wanted something bolder and took another couple months deciding between yellow or terracotta then pulled an audible and went with a deep purple brown. Now a year later I LOVE IT!
Love that story!
I feel like this is definitely not the first time you have had this kind of block when trying to force something that isn’t right and then when you step back and look at it from a different angle it all clicks and you get that whoosh of inspiration and relief. It’s a good lesson that I appreciate you sharing. Congrats on finding the right layout!