So, did y'all know we're working on converting one of the downstairs bedrooms into an office? Just kidding, you most likely are completely aware because it's a major part of our renovation life right now. As a reminder, here's the last part of the office we worked on:

Even though the wall treatment was an insanely tedious project, it turned out so great and we love the vibe it gives to the room. Especially when paired with the paint color, which we also love. But of course when one part of the room improves so much, other parts can be left behind. For example...

Even before that, there was actually this:

Now let me start by saying, this is actually a decent closet. It has a lot of storage, and even includes a built-in desk area for studying. If this was going to be a bedroom, we'd likely still renovate the closet because there's not a lot or rod space or drawers. Our plans for this room right now are to make it an office because that's a room we need now (no more saving rooms for potential future plans), but we also want the flexibility to eventually turn it back into a bedroom. So, we're keeping the track for the doors and we demo'd the rest!
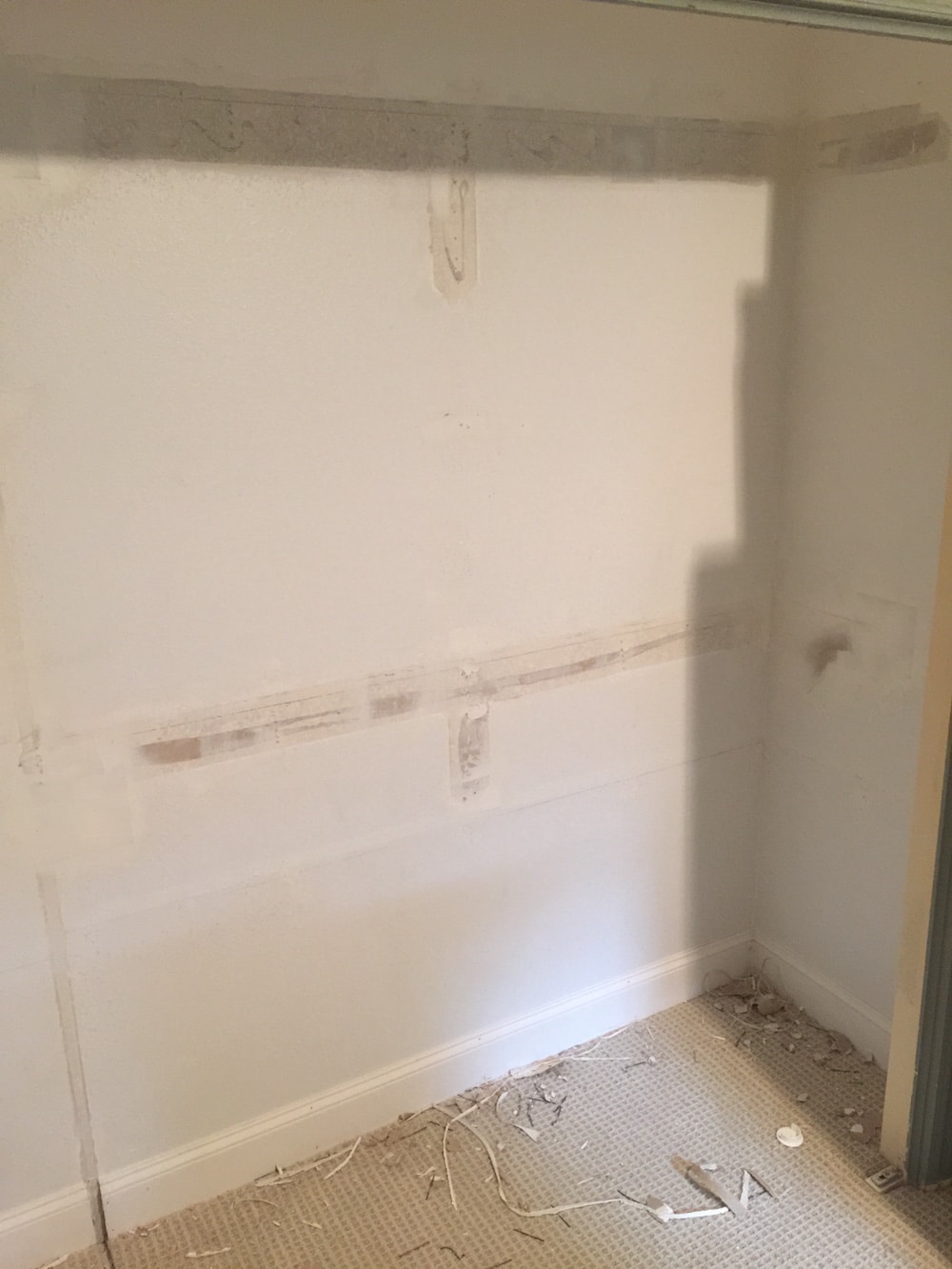
The closet storage was built when the house was, so removing it brought us to the bare walls. We also had a little spot of carpet and baseboard to patch (always a good idea to hold onto at least a few feet of carpet scraps when you get new carpet put in, for just such an occasion), and spots on the wall to even out and texture. Almost all the homes in our area of the country have a slight orange peel texture on the walls, which can be tricky to match. But we always use this product, which works great for patch jobs like this.
Fast forward through a coat of primer, a coat of paint (plus some touch ups) and three of these awesome bookshelves we picked up from Target, and now the closet looks like this:

We looked at a lot of closet options, but decided that bookshelves side-by-side would help us get the use we need out of the office now, but allow us to turn it back into a bedroom closet, more tailored to whichever one of our kids eventually takes this room, when that time comes. And at just over $70 a bookcase, it's a price we couldn't beat.
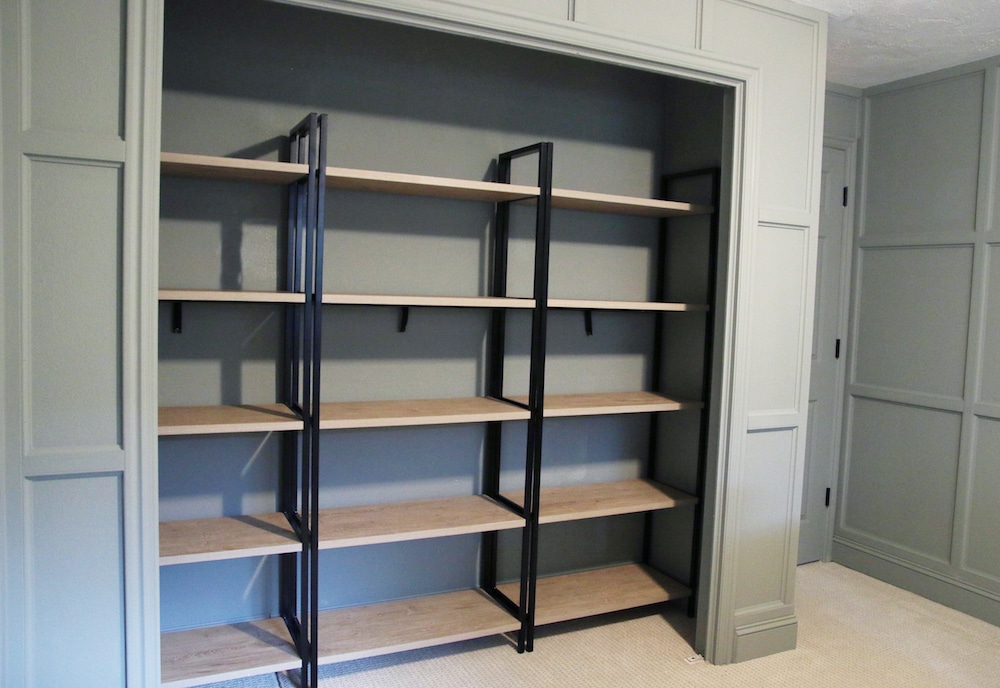
These bookshelves fit almost perfectly, with maybe an inch to spare, and the black mixed with the pale wood just feels like us. We have lots of plans for what we'll be storing here, but for now it works great for storing spare pillows, lamps and seasonal decor items that have shifted around our home.

This room is almost functional for use now. We're in the home stretch. All that's left is finishing the desk, adding some accessories and a new light fixture--which arrived over the weekend.
Leave a Reply

WE'RE CHRIS + JULIA

Portfolio

Projects

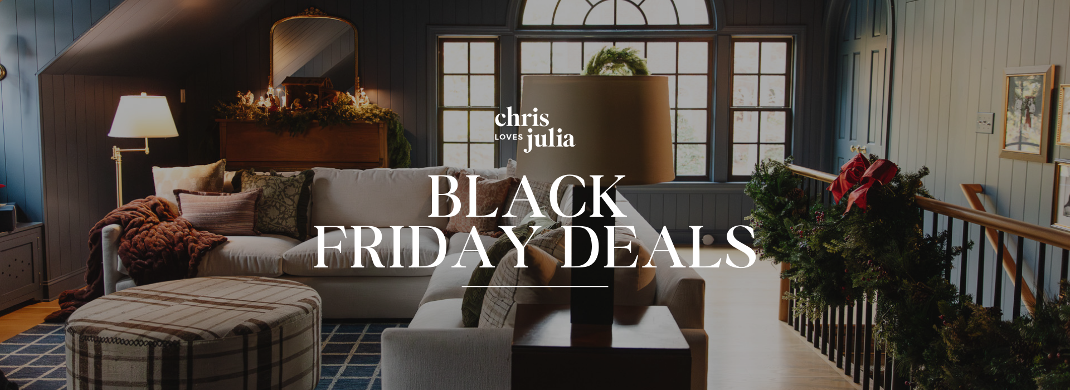
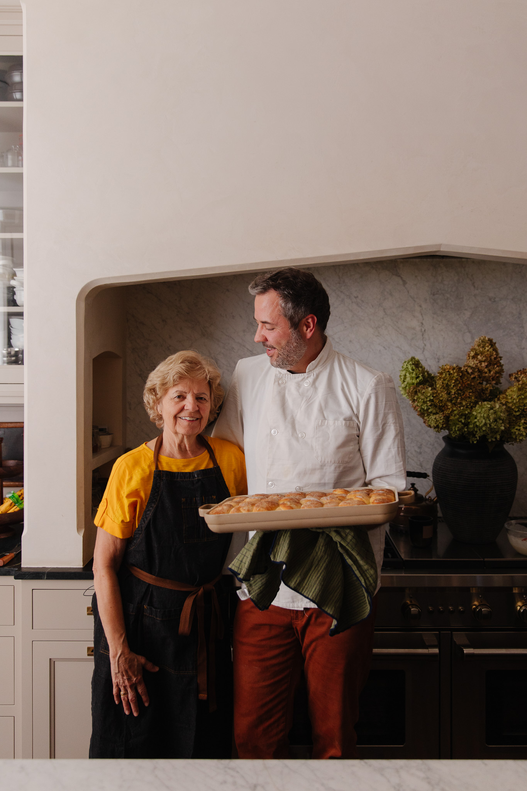
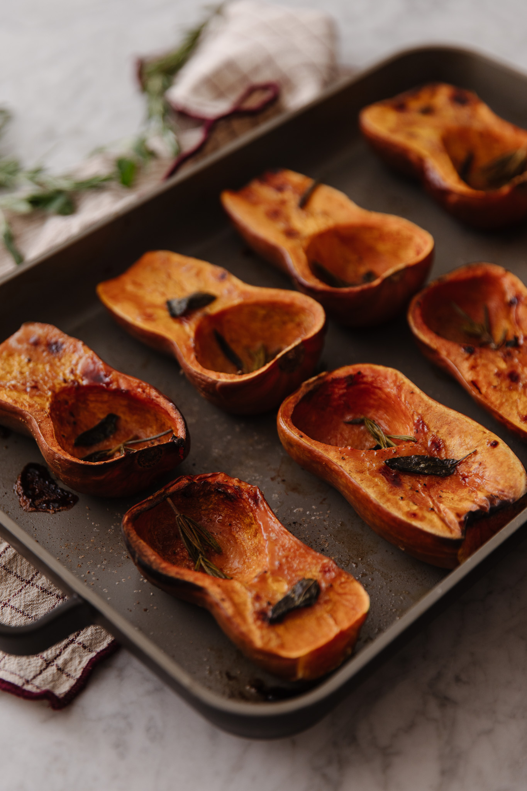
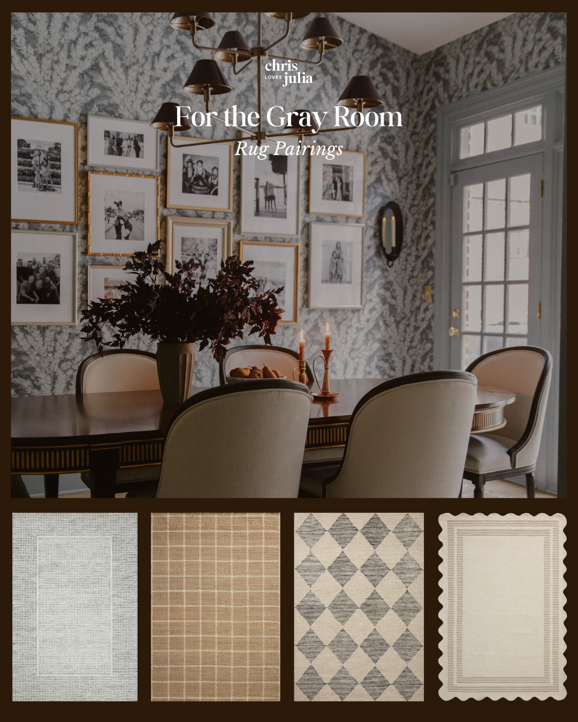

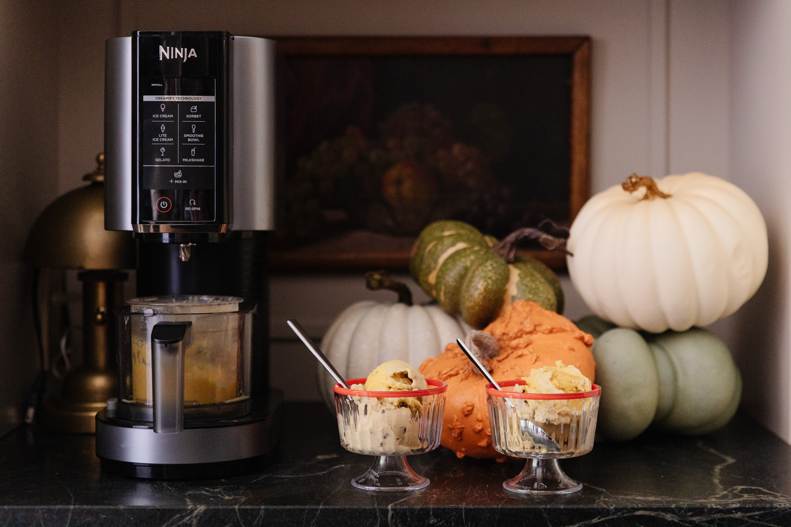






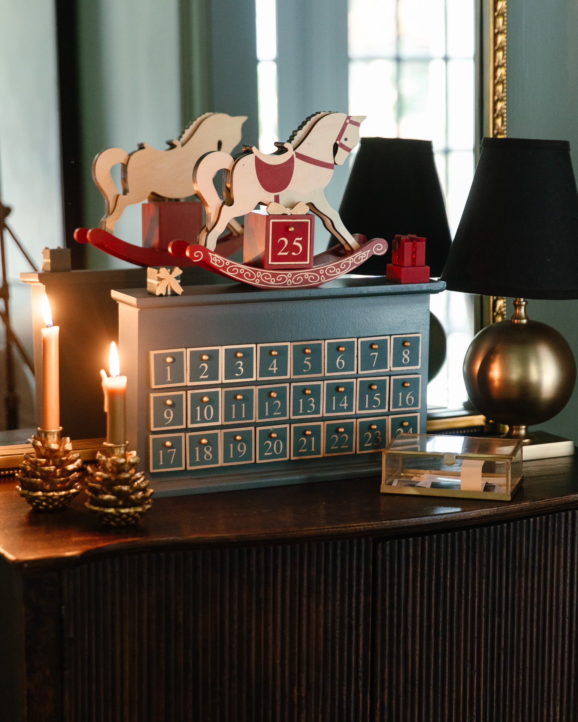
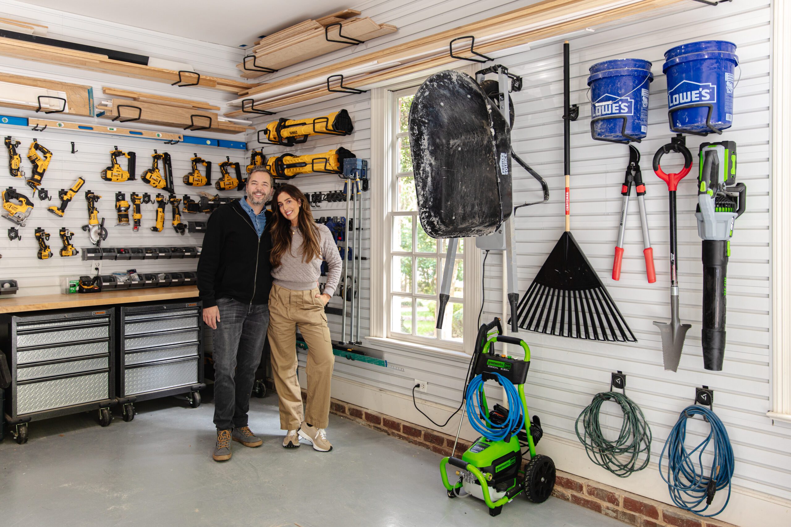
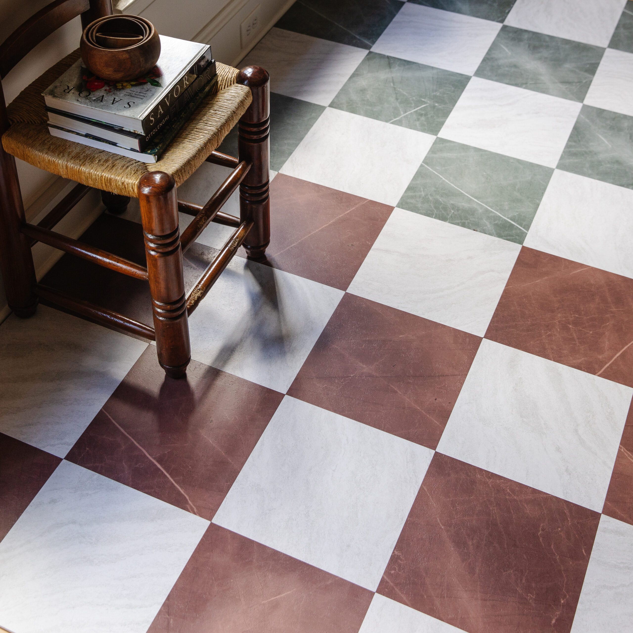
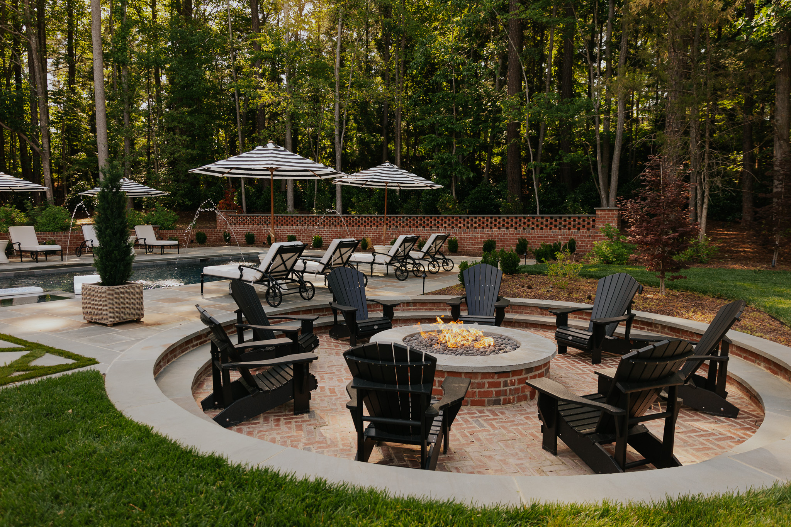












We just bought two of those bookcases along with the desk for our (my husband's) home office. Haven't even assembled them but I'm so excited to get them up and organized! I can't believe how well they fit into your closet, so perfect!
Still love the wall color! Those shelves look amazing all together, now I'm trying to figure out a place in my house to use them! I also like the new updated family photo. I always like that it has all of you in it.
The shelving looks great! And it's amazing what you'll be able to fit in there - speaking as one who filled her bedroom-turned-office closet with floor to ceiling shelves as well. What will you use to close off the space? (Assuming you don't want to look at pillows/lamps while working). :). I left the folding doors on mine - not fancy, but closes off the visual noise.
Holy smokes, those bookcases are a perfect fit! Love it when things fall into place like that.
so good. doesn't look trying-to-make-closet-look-like-a-nook-but-still-looks-really-like-a-closet
looking good. i keep coming back to see what you do with this room. The color grabbed my attention the first time i saw it.
Are you putting any doors on the storage area?
I had the same question, Paul! Although everything being stored there in the photo is pretty, I imagine you'd want the less glamorous things to be covered by some sort of door, curtain, or screen.
I'm currently brainstorming creative ideas for a storage closet that's in our "mudroom" (along with every other closet in our new (old) house, but we'll cross that bridge when we come to it). The bookcase idea, unfortunately, will not work (I need a good mix of hangers and shelves), but I have to give you props for once again thinking outside the box! I love it, and I love how your office is shaping up (and cannot wait to see how that Formica tabletop turns out!).
Also, (not that you asked for my advice, but you've brought up this topic several times, so I thought I'd pitch in with my 2 cents if you're interested), one of my biggest tips when it comes to interior photography is to never photograph from a standing position – always get down at eye level so that the vertical lines aren't skewed inwards, as tends to happen when shooting at a downwards angle. It also looks like you're using a wide angle lens, which can sometimes create barrel distortion, depending on camera-to-subject distance. A trick I learned a few years ago is to zoom in ever-so-slightly, which minimizes that camera distortion a little bit. Or you can also fix barrel distortion in post-processing software like Photoshop by going to Filter > Lens Correction. I don't know if this info is of any use to you – if not, please disregard – but I'm extremely OCD, so EVERYTHING. MUST. BE. STRAIGHT. (It's exhausting... LOL)
Looks fantastic! What a great idea and time saver.