This post is sponsored by Kohler
The plan is to start our master bathroom renovation in April. And if it seems like we're jumping from our closet to our bathroom and back again, we are. Right now, our closet is in the master bathroom so over the next few weeks we'll be building the closet out in our new space (see more about that here!) which leaves us an empty closet space to integrate into part of our bathroom. And, you know us, we can't sit on an opportunity like that for very long!!
Our current bathroom feels very hallway like. It's large at 11'x21' but with bulky items lining both sides, it doesn't feel as spacious as it could. But we have been stumped on the layout! Every direction we turned, felt like we were just rearranging things into another long hallway of a bathroom--which, I mean, it is kind of a long hallway of a bathroom, but our dream was to make it not feel so linear.
Here's how our bathroom looks now:
There's a very long double vanity on the left and water closet, huge--LIKE WAY TOO LARGE STEP UP TUB--and small shower lined up on the right. And right now our closet is through the doorway at the very end (but very soon, all of that space will be a part of the bathroom).
During our planning process, we were invited by Kohler to the very charming village of Kohler, Wisconsin to tour the factory, get to know the brand and check out the design center. We jumped at the opportunity to be inspired and hopefully walk away with a few fresh ideas. Spoiler alert: we walked away with a lot more. We stayed at the beautiful American Club and the inspiration immediately started pouring in. Our videographer, Andi, tagged along and captured our experience and a lot of the ah-ha moments we had in real time while we talked through what we loved and wanted and definitely DIDN'T want and how we made decisions together.
Catch it all in the video below:
The design center was filled with every finish and bathroom part you could think of, as well as, a lot of showroom bathrooms in a variety of styles. We walked through every one and our minds kept lighting up. This could work! I love this!! I definitely don't want a mirror in our shower! (haha).
But the real cherry on top came when we met with a Kohler bathroom designer about our specific bathroom. This is a free service to anyone that visits the Design Center in Kohler, Wisconsin. We shared with her our current layout and struggles and within 25 minutes, she had come up with 5 different layouts including the one we can't wait to run with!!
There will be some tweaks made, but basically, the toilet closet will remain in its current location, but turned on the side to allow more room for a shower on the other side of the space. We plan on adding a privacy window to the shower since we loved the natural light in our last one. As you continue through the space, it will open up into the vanity area with his and hers on opposite sides of the room. (we're so excited for this!!) I see a beautiful tile design moment on the floor here, too. And then through a large arch, there will be a free standing tub and linen storage on either side.
We'll be adding windows and storage and we can barely wait! And now that we have our layout--I'm ready to pick allllllll the finishes. Will share more on that soon!
Leave a Reply

WE'RE CHRIS + JULIA

Portfolio

Projects


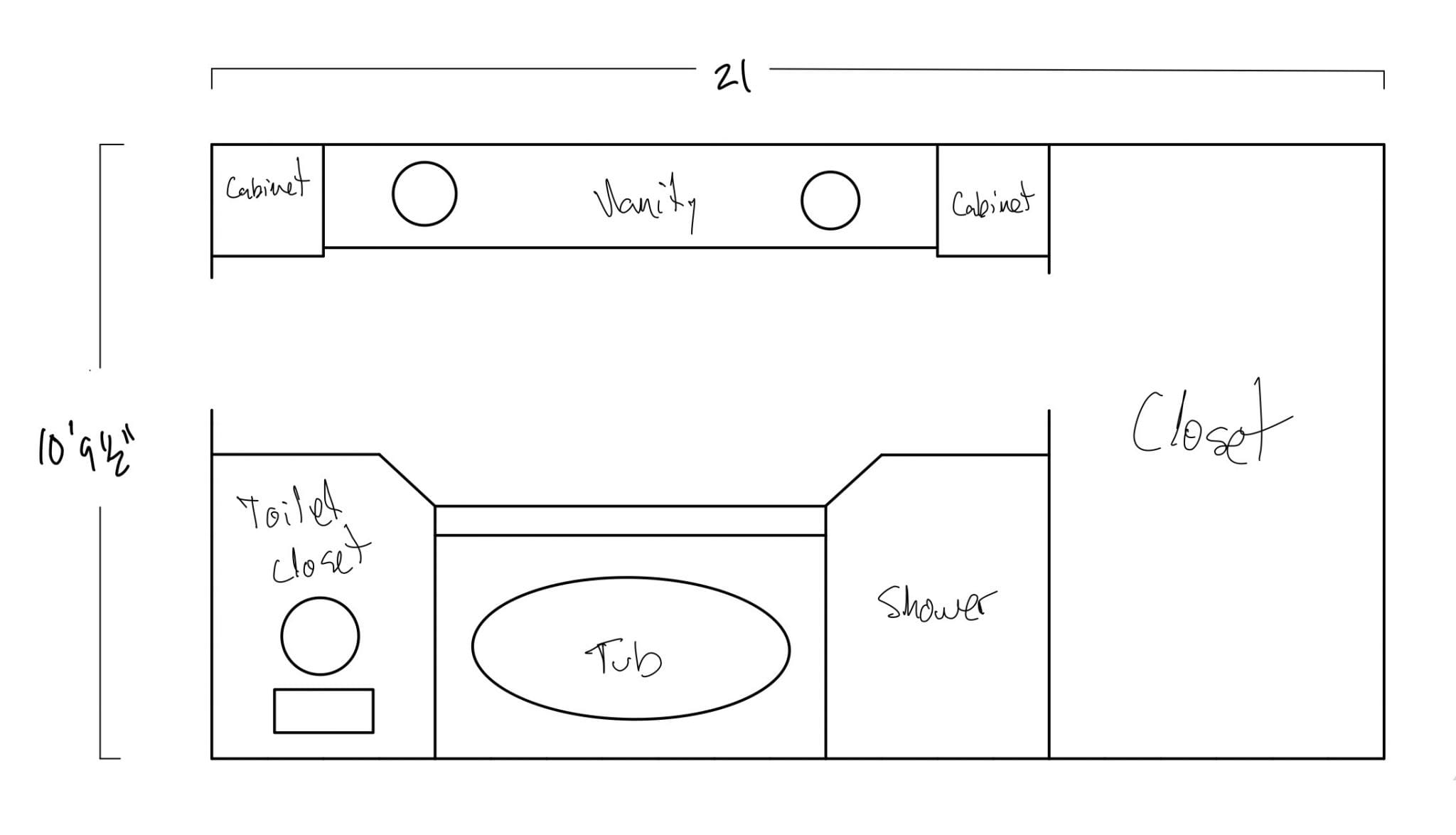



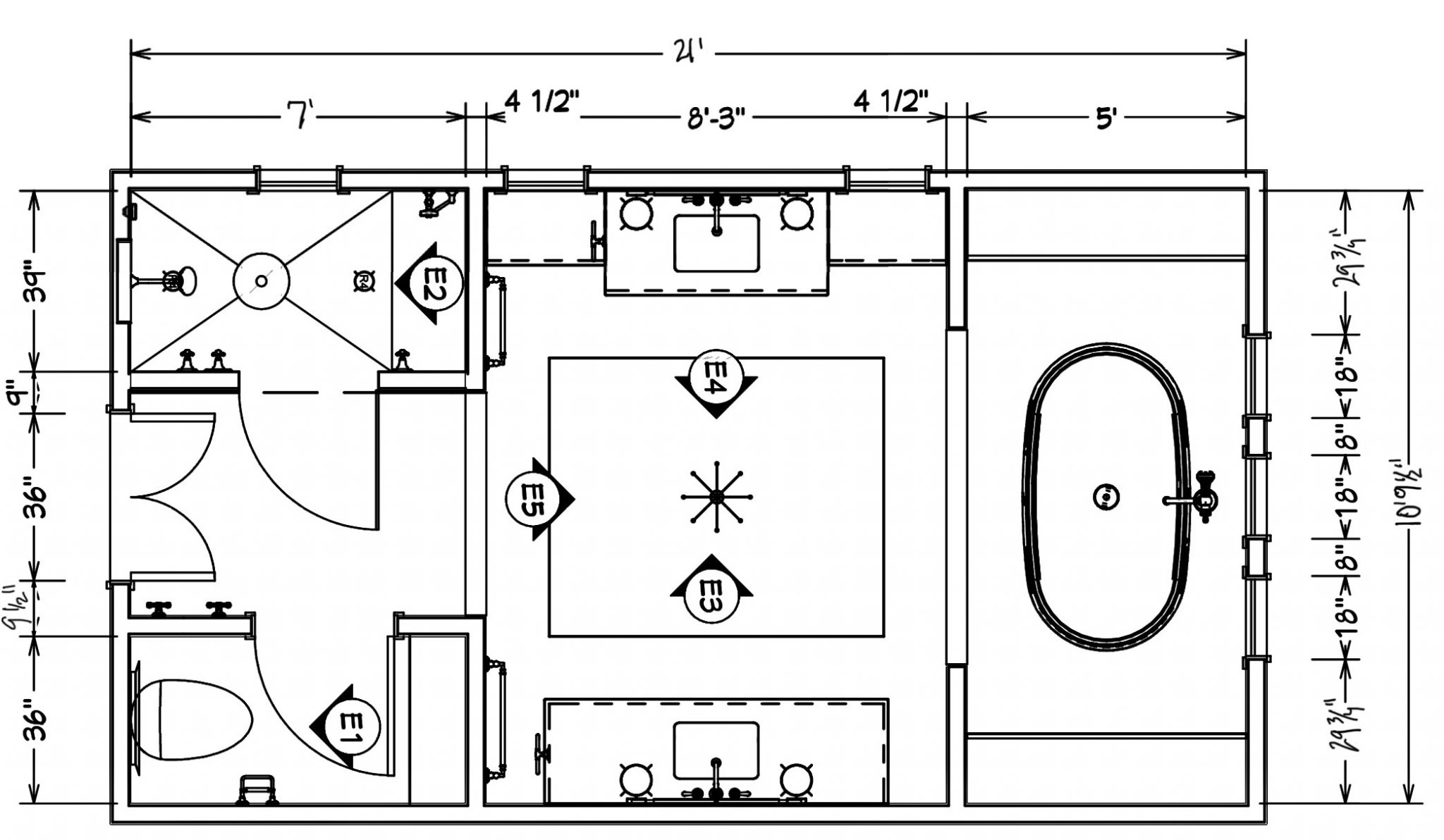
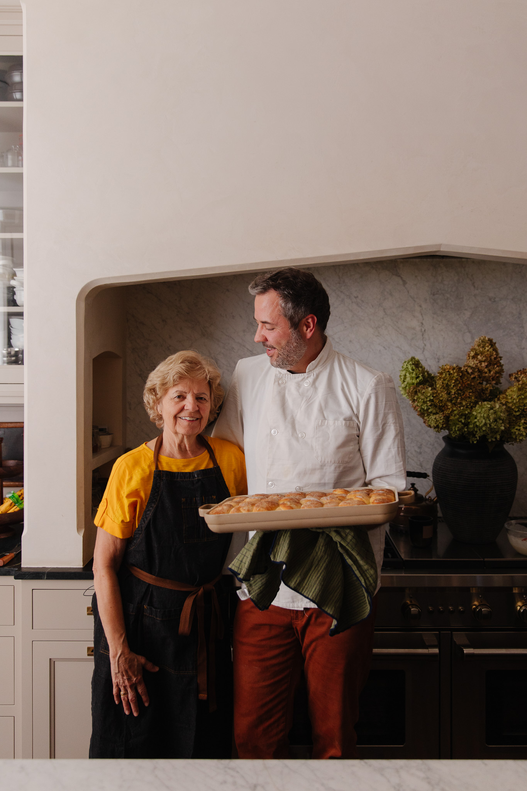

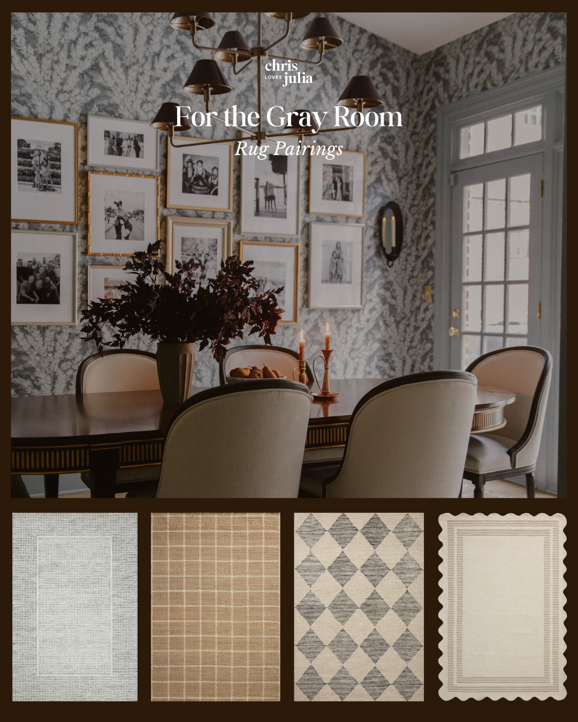

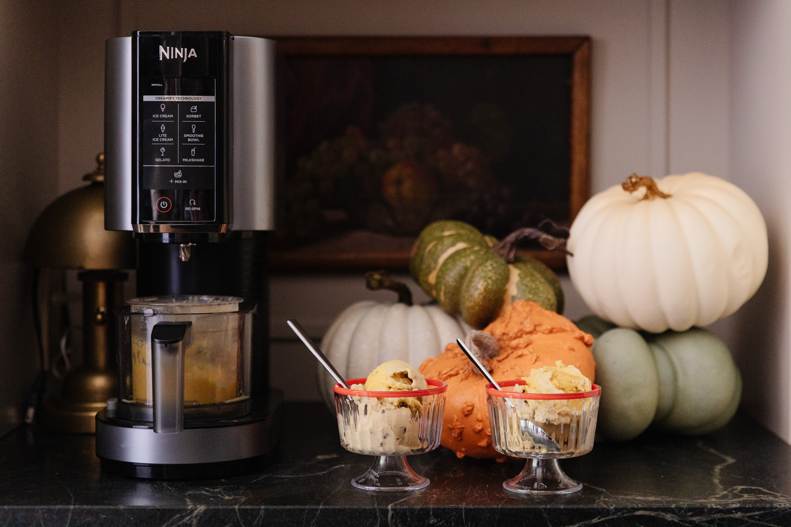
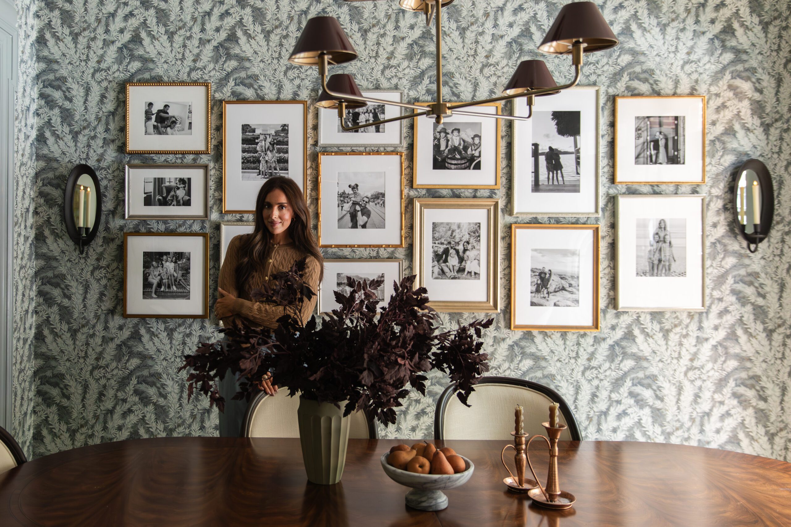






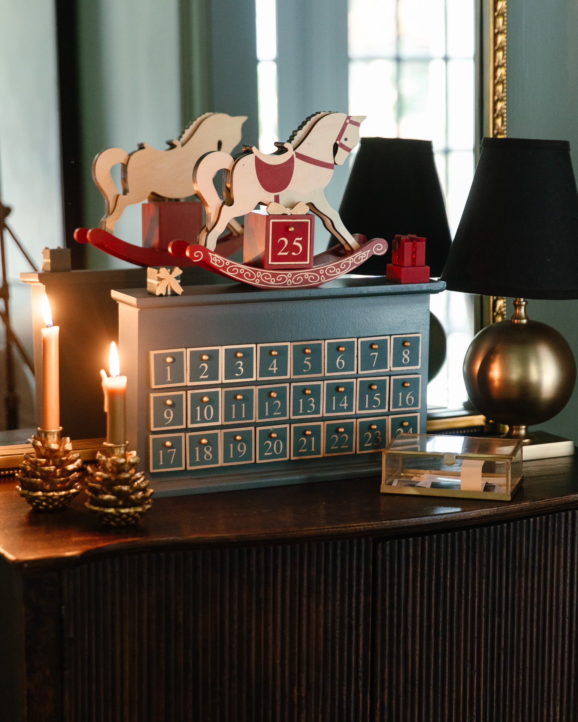
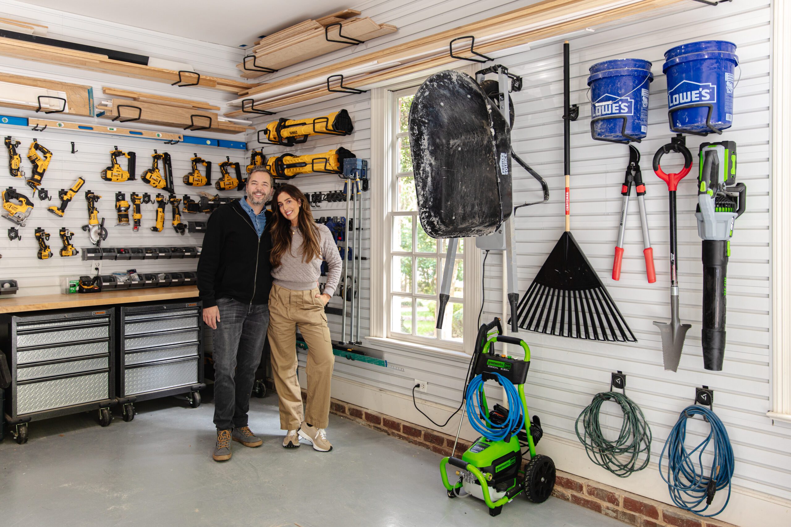
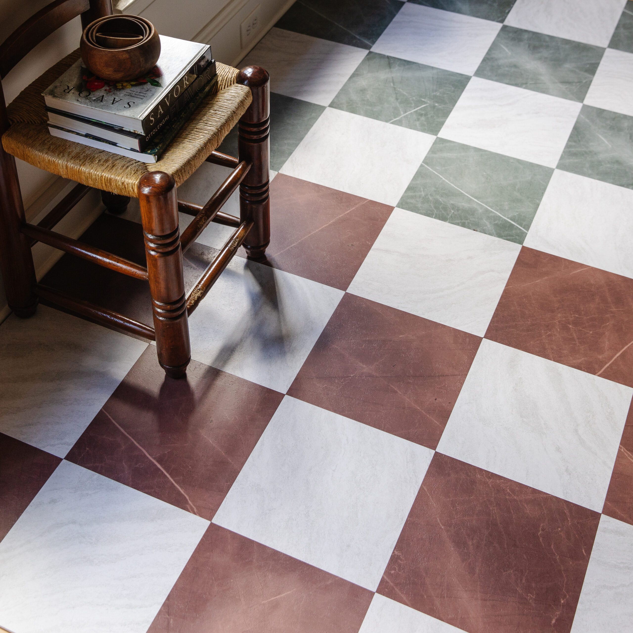
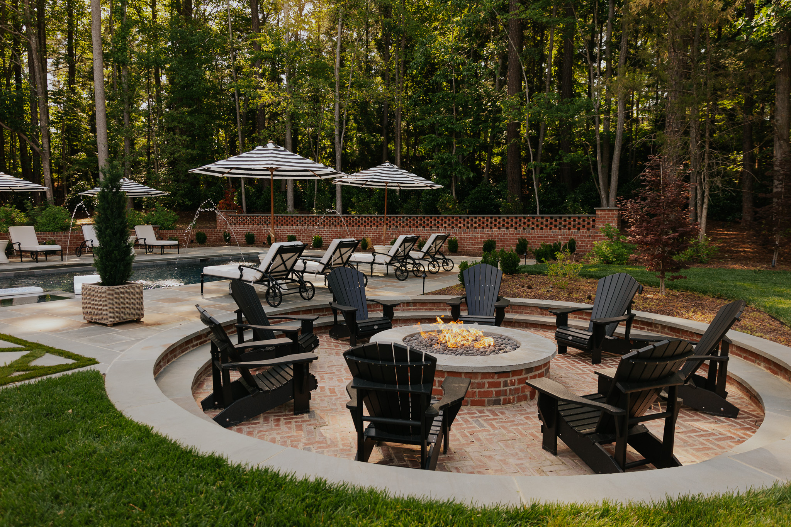
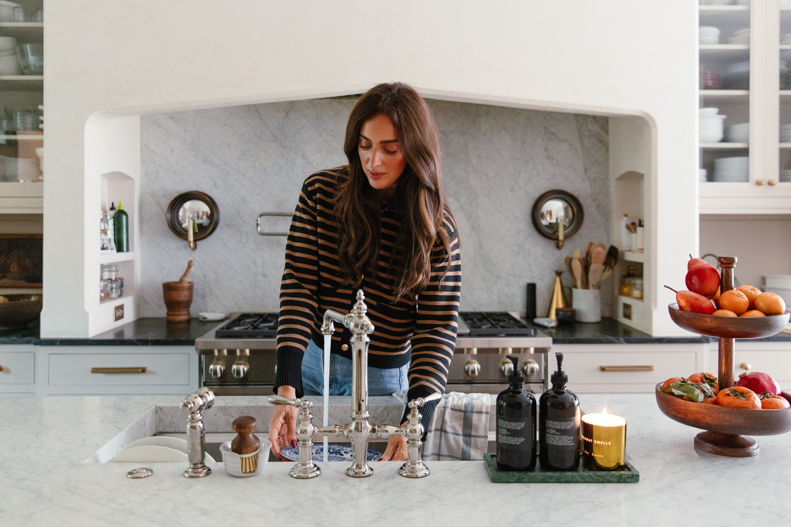












Just wanted to say I have a big, beautiful double shower in my home. I purposely designed the shelf for shampoo and things opposite the wall you enter because I didn't want it to look cluttered. BUT...I built a bench in for ease of shaving etc. What I didn't anticipate and is now my biggest regret is the "shelf" for holding all the things and the bench are on opposite sides and I just wish my shaving bench was by my soap/razor and shampoo stuff. Sooooo...in case any of that helps you through your design process!!
Love it! Wondering about vanity mirrors on opposite walls, reflecting back on each other. Will that create a vortex-like mirror experience? I'm remembering being in an elevator with mirrors in front and back, and feeling like I was in a tunnel. Anyway, maybe you've already thought about this, or maybe I'm wrong, but just curious. Thanks for sharing your style, you family, and your lives with us!
Could you post the other options you got from the Kohler designer? Agree the shower is awkwardly placed, since showers are usually a daily activity and baths are more occasional.
It’ll be beautiful! You should consider making it a “home spa” too- make your shower into a steam shower or add a sauna. Can’t beat the feeling and all the associated health benefits!
I would add a window into the toilet closet too. So nice to be able to close the door without having to turn the light on during daylight. In you area you may even want to be able to open it.
Thanks for sharing your useful ideas with us.
Great work!
Thanks for sharing unique ideas with us. It's really helpful article for me.
Kohler is a great company. I would rotate the tub 90 degrees and push to one side and make that whole area back there glass enclosed with a glass door with two shower heads opposite the tub. This could also create a steam/ sauna area since it will be glass enclosed. Plus it's going to be really awkward to have any kind of bath mat in front of where you have the shower there now right at the entry. Current shower location becomes the storage. Also, why are the vanity sizes different?
I agree with this adjustment! I also thought it would be every so slightly awkward to enter both the shower and WC in the same vicinity as you enter the bathroom. What a wonderful new layout in either case!
I. Cannot. Wait! It's going to be so exciting to see this unfold and I truly love watching y'alls vision and how you put things together; you both have a knack of really thinking through the details and I love seeing that. Totally something I would do, so take this with a grain of salt, but maybe you could make the window in the shower able to "pop out." I love a hot steamy shower but also love a cold bathroom sometimes (so weird, I know). My parents just used to pop the window in the bathroom open overnight or after a hot shower and I loved feeling that crisp air in the fall filtering through to the bedroom just so subtly so when I would go in to their room in the morning. I need to do this in my own house obviously!
Can you please do a tiled, arched ceiling above the tub?!
Kohler is amazing and you’ve got a great layout. My only question is the distance you’ll need to walk to wash your hands after using the toilet.
Well this is just going to be so much fun to see unfold! Let’s goooooooo, April!
I loved EVERYTHING about that video! Thank you for taking Andi on your adventure so we could share in some of the fun. Lovely work, Andi. I'm very excited to follow along with this renovation.
They hooked you up girl!! Lol!
Excited for April!
Andi did a wonderful job with this video - I can't wait to see more of these. Watching through the process was so much fun - I want more! Bahah. The "final" room layout the design team and you guys created looks great. I am sure there will be tweaks along the way. I can't wait to see the journey unfold and of course the final result in the end. I love that the tub has it's own room. Soo very jealous of this bathroom.
Looks great! Wondering why the privacy window in the shower instead of regular glass? From what I could tell from ur videos there are no houses close by - do u really need the privacy? I have a window in the shower and live being able to see outside while I am in the shower!
Love the symmetry. Can't wait to see what kind of tile feature you go with. That bathtub wall will pop. With so much space, why not make the shower bigger and maybe put it on one of the vanity walls (but then you would lose the separated vanity feature which is one of the coolest things about this design). You could do floor to ceiling built ins where the shower is and widen the walkway. I worry all the door swings in that 36" walkway and toilet closet door swing in are going to cause traffic jams for you both and with that large of a bathroom nobody should ever need to bump into anyone!
I think we'll be doing a lot of pocket doors here.
That makes so much sense. YBH has a great post about soundproof drywall, they make a version of the purple bathroom drywall that is soundproof. I mention it because the pocket door glide can be loud for the person who may be sleeping in the bedroom, for some reason I find ours really loud and I think it has to do with the kind of drywall we used, the wall being hollow for the pocket, and the echoing against the tile. Also for privacy. Can't wait to see how this turns out!!!
Shower: 2 shower heads (his/her like in the video) or one? Love the space!!
Definitely 2!
Oh, wow. Simply awesome.
Hi! Do you have a preferred white color you use for your ceilings? There are so many “whites” to choose from! Thank you!
Oh my gosh! That's an awesome layout!!! It's going to be so beautiful!
What a fabulous post! Wow, that showroom is awesome. Tons of good info. Julia and Chris, I loved looking around the showroom through your eyes. Andi did a great video. This is going to be another FUN project to follow. Cannot was to see the finishes. Tanks for taking us along on this journey!!
This is going to be incredible!!! That layout is so creative! I can’t wait to see finished!
This is a fabulous solution! As a kitchen/bathroom designer I approve! Love the his/her vanity areas. Be careful with the toilet 'room' that you don't end up having to wiggle your body behind the toilet to be able to shut the door. Maybe consider a pocket door or losing the cabinet behind the door to give you enough floor space. Can't wait to see your process!
I can’t wait to see how it turns out! Do you have a vanity area you can sit down at to do your hair and makeup?
I'm putting one in the closet!! eee!!!!
The Kohler Design Center is really amazing, isn’t it? I live in neighboring big city of 50,000, Sheboygan. A tour of the Design Center is always on the tour of “what’s it like living here” whenever out of town guests visit. Can’t wait to see your bathroom come together.
I really hope the doorway to the tub is arched!!!!
That's the plan!
I worked at Kohler for 3 years (cast iron division!) and I still love seeing them featured on blogs. Such an excellent and timeless brand.
This layout is perfection; it's so nice that it has three distinct zones instead of just being a room with all the bathroom fixtures thrown in. I love the separate vanities and that they aren't completely symmetrical. This bathroom is going to be gorgeous!
I just wanted to say the production quality of the video is so awesome! It feels like I am watching HGTV. Very impressive!
I. AM. HERE. FOR. THIS!! The new layout is amazing! A stunner of a bathroom already! Can't wait to follow along and see all the finishes you decide on.
I"m trying to remember, but at some point did you share a floor plan of the current house? I'm trying to imagine how this fits together :)
Oh she's gonna be a stunner!!! Cannot wait!
PS - have and love the Artifacts line in my master , if you do go with that!
What an amazing opportunity to sit from someone from kohler and brainstorm! Question - are the sinks different sizes? If so, why did you decide to do that?
In the markup they are but I think we’ll make them the same size in the final
That his and her shower is amazing! Can't wait to see what you choose
Andi did a beautiful job shooting that video, great work!
I LOVE that layout! It's going to look absolutely amazing when its finished. Can't wait to follow along and watch it all unfold!