Our current laundry room is not the most functional in its location or size. When we walked through the house before buying, it was the one thing that I struggled with, especially coming from a house with a second story laundry room with double the machines--we were spoiled! Here, the laundry room is small and off the kitchen, tucked away beyond the striped grasscloth wallpapered hallway.
This is where we washed our dishes the first several months of living here, when we didn't have a kitchen. When we're in there actually doing the laundry, there's little to no wiggle room. But you know what this will be great for? A pool bathroom!!! And we'll be moving the laundry room upstairs!!
To make space for the new laundry room, we're borrowing space from the current playroom. We figured while we're in there, let's simplify Greta's bathroom layout, giving us more of a connecting hallway. It's honestly hard to explain so let's look at the current floor plan!
Here's what we're dealing with! There's a bit of a swinging door cluster walking into Greta's bathroom, and leading into where the new laundry room will be. It's a bit anxiety-inducing so when we decided to add an upstairs laundry room, fixing this paint point became top priority. In case you missed my Instagram stories the other day, we're going to solve this by cutting into the bathroom to make space for a longer hallway past the stairs. Here's what the new layout will look like!
*Sigh* Doesn't that just feel more clean and simple? Now there will be a little hallway with a beautiful oval window at the end, with a pocket door on the right to the bathroom, and the left to the laundry room. Obviously Greta's bathroom decreased in size, but it was too big to start with. There are currently two separate vanities, two sinks, and through that second door is the toilet and shower/bath combo. Now it's just going to be one room, which will honestly still be plenty big.
Making space for this little hallway also makes it so you don't have to go through the bathroom to get into the laundry room. We also nixed the linen closet but I'm not worried in the slightest because we will have plenty of storage for things like that in the new, large laundry room. Changing this layout will allow for a much smoother traffic flow, plus a bit of natural light coming through that hallway.
We decided to divide the playroom into two separate rooms. The laundry room, accessed through the hallway and a BUNK ROOM accessed through the jib door in the family room. For the immediate future, it will still be a playroom, but those are the long-term plans. Each space has a huge window and a lot of natural light and we can't wait to make better sense of this area in our home.
Demo has officially started so get ready for some progress coming soon!
Leave a Reply

WE'RE CHRIS + JULIA

Portfolio

Projects



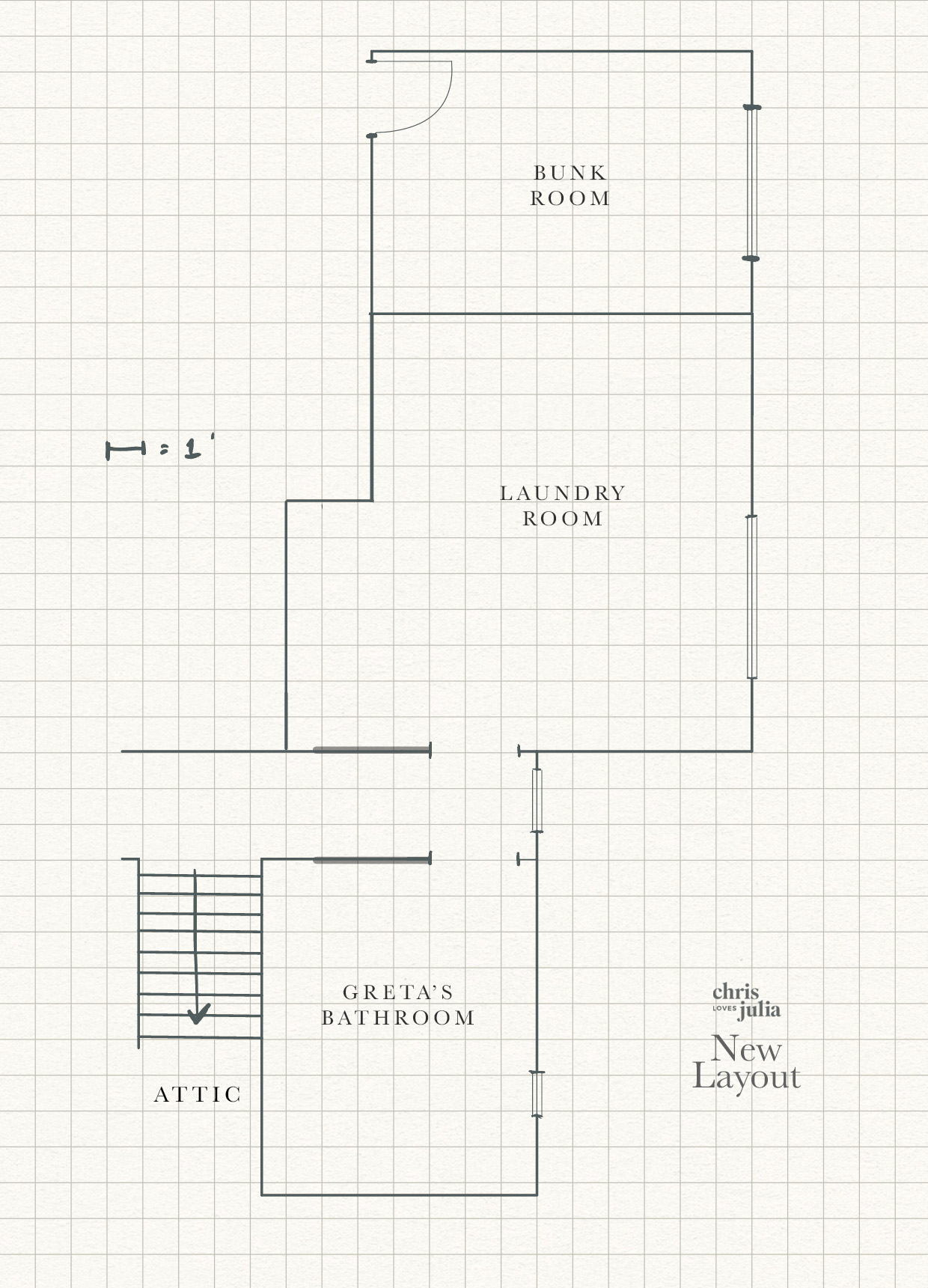
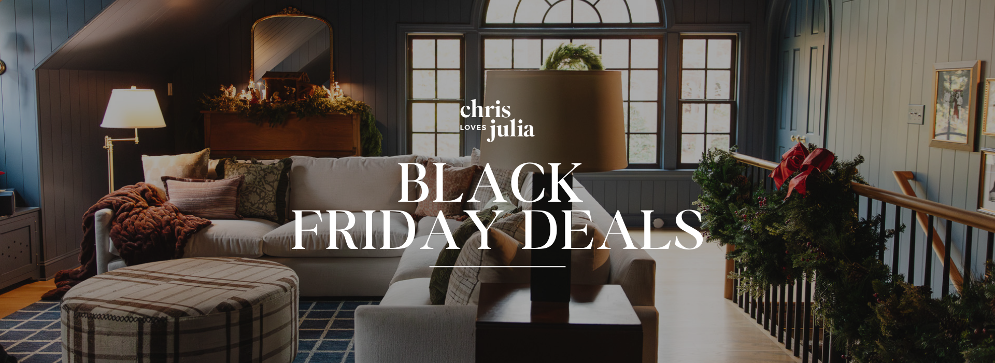
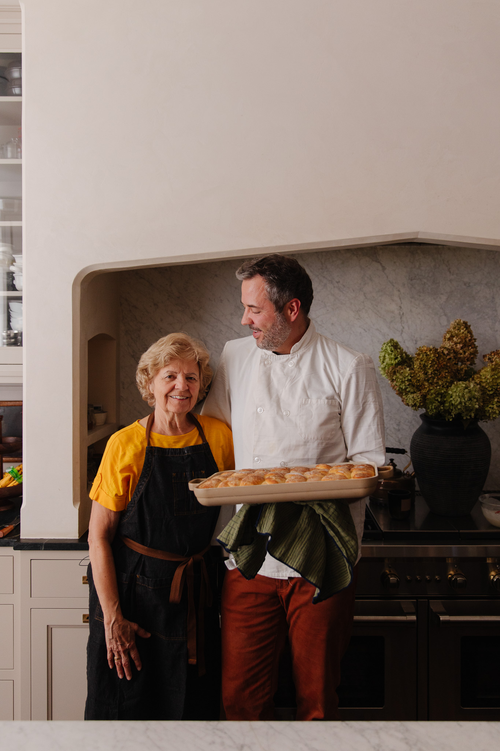
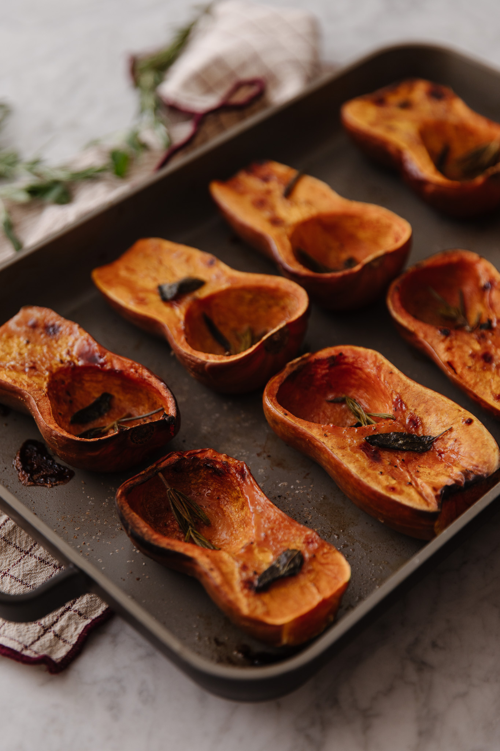
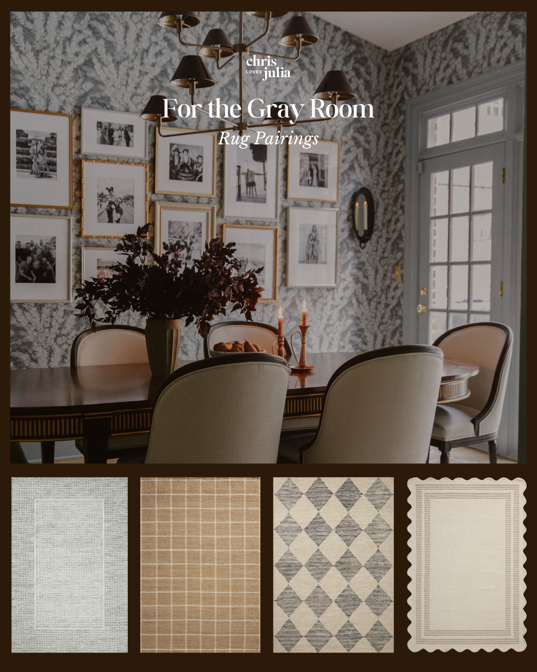
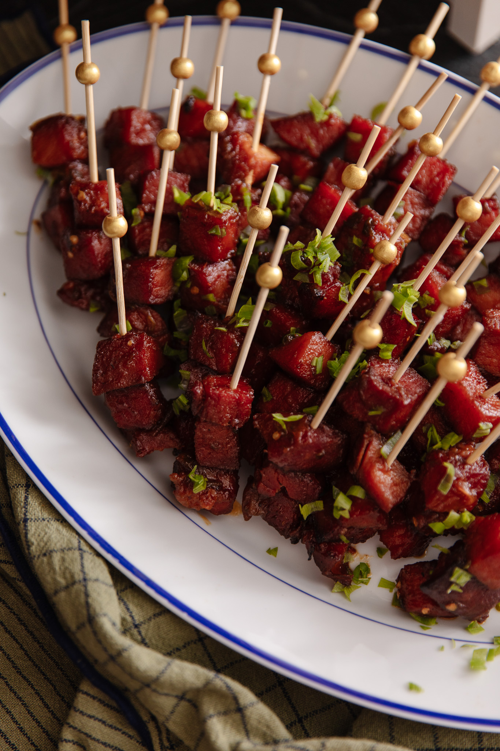
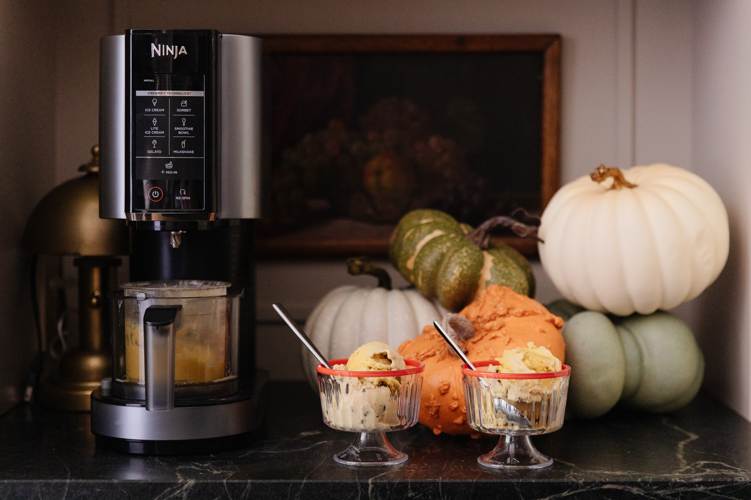






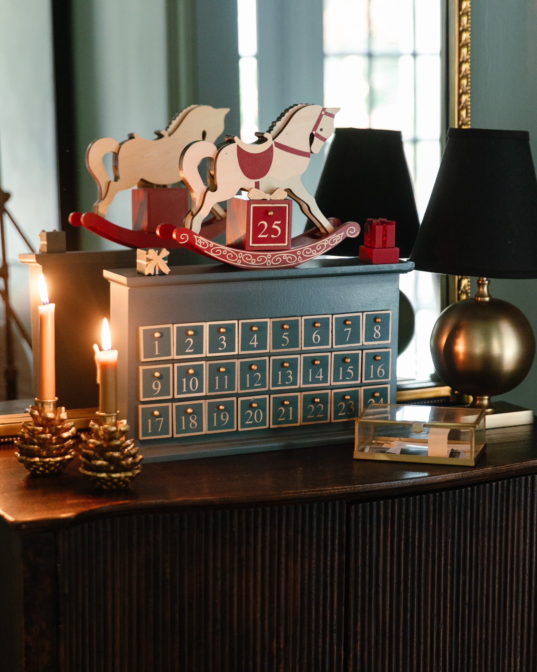
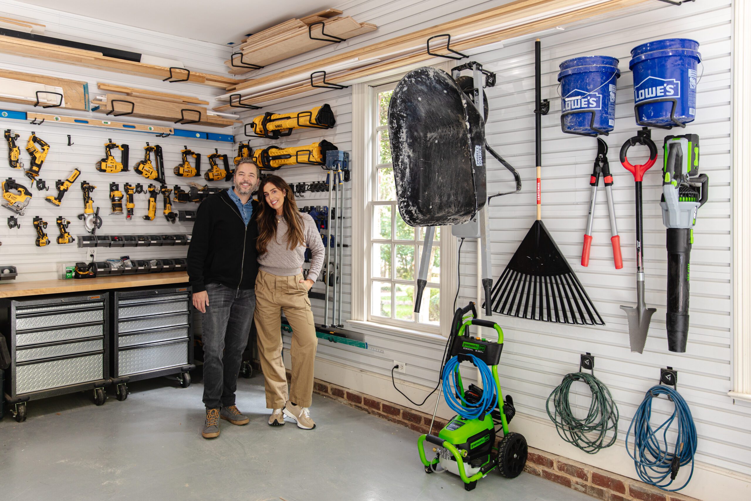
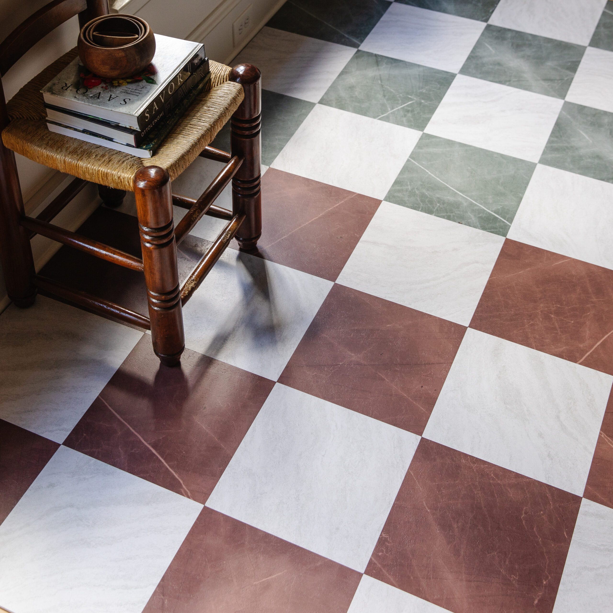
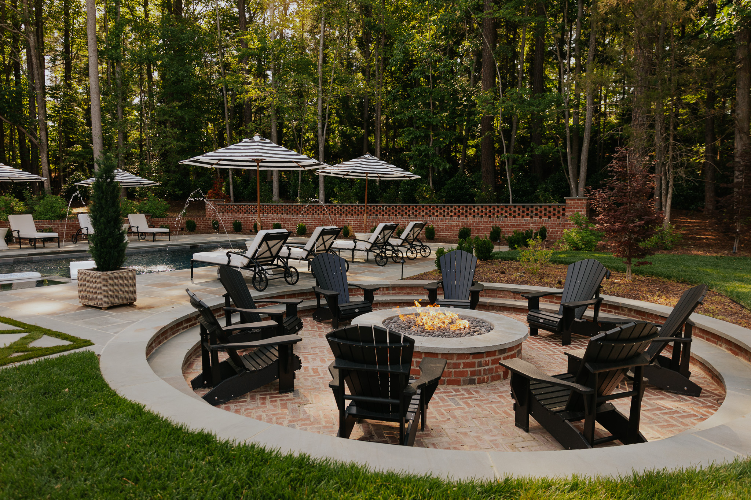












We are currently working on a bathroom that had similar door on door action (entrance to bathroom hitting the closet in bathroom). I am pretty sure we are going with a pocket door to enter- but would love to see how you are laying out Greta’s bathroom for some inspo on the layout for the inside of ours! It is a very similar shape- only our door entrance is centered.
Love it! I am looking forward to watching this all unfold and come together!!
Simplicity of it is awesome! However where is Greta's bedroom now? Original floor plan shows her bedroom/bathroom and now it just sats Greta's bathroom.
Oh sorry for the confusion, the original floor plan is actually "Greta's Bathroom", and again "Greta's Bathroom!" Her bedroom is just across the hall from the bathroom and will remain there!
10’x7’ is quite small for the bunk room, I’m looking forward to seeing how you make it a functional space!
The floorplans are so helpful! Looks like it's going to be a way better design.
Do mind sharing again the app you used to draw these? I can't find it in your IG highlights.
Thans in advance.
I'd also like to know what app or tool you use to create the floorplans!
Notability!
Love the streamlined results! I was wondering what software you use for your layouts?
I use notability!
The floorplans are so helpful in understanding the new layout! Looks like it's going to be wonderful.
What was the name of the app you used to draw these? I saw it on stories, but haven't been able to find it in your saved highlights.
Thanks in advance!
I like to use Notability!
I would be tempted to push your doors further along the hallway so that you can put a console or a couch/chair under the window. I know no one is likely to sit down outside the bathroom, but it would make for a lovely vignette as you walk down the hallway.
I was thinking the same! Was interested in why the preference of the wall space on that side opposed to at the end of the hall by the window.
The bathroom/laundry feel like such a deep breath. So relaxing. With the potential bunk room, assuming it will mostly be used for out of town friends/ family, wouldn’t the parents want them to be in the same part of the house as their kids? I’d be so anxious my kids would break everything without me being close 😂
Mostly just for cousin sleepovers!
Wow! I’m with you, the original floor plan was anxiety inducing and I definitely sighed when I saw your new layout! What a fantastic and practical use of space! I can’t wait to see it all come together!
This layout feels so much better - like it should have always been this way! Do you have plans to add first floor laundry to the primary suite when you remodel the bathroom?
These plans are exciting and make a lot of sense! Just curious if you are handling this reno internally or bringing in a crew?
We're handling the laundry room reno, and are hiring out the bathroom.
Curious if you guys have thought about the wet towels from your pool area you’ll be bringing upstairs. Will there be laundry downstairs still?
Definitely something on our mind! The current laundry room will be the pool bathroom but we're going to see if we can still fit a washer and dryer in there.
Love this plan! So many doors before! I’m sure you considered so many things but have you thought about moving the laundry/bath doors a few feet further from the new window to fit in a little built in bench book? Might be a fun moment but also might not work with pocket door placement. Looking forward to following this project!
Now you're thinking!
Love the new layout. Can't wait to see everything unfold. Will you keep a washer/dryer in the new pool bathroom? or do you plan to carry your laundry up to the 2nd floor laundry?
Still unsure if the we will be able to fit a washer and dryer in, but that's the tentative plan.
Love the simplicity of the new floorplan. Can't wait to see the layout of the laundry room. Question, where do you anticipate the future playroom to go after you build the bunkroom? The girls rooms or the family room? I'm sure its so nice to keep all the little figurines and creations contained!
Our current home office will become the future game room/rec room/playroom!
Thank you for sharing! Wondering if you would be able to share what pocket door kit you use? There seems to be so many on the market- is there a brand you guys know and love! Thanks!
We've used Simpson doors before but haven't finalized any decision yet!
It makes a lot of sense now! I would love to see the floorplan with furniture positions, for both the new laundry and Greta's bathroom.
That's a great idea!
Love a good floorplan post! Like someone else said, the bunkroom will be much smaller than the laundry room. When you first mentioned a bunk room, I pictured two sets on bunks on either walls, but I suppose it's only going to be one set on the laundry room wall?
Still figuring out the plans, but most likely yes!
Love it. This post ended up being a teaser though. I thought you were going to show us which laundry room layout you decided on.
Have you decided on the laundry layout? Designing mine and would love to see your ideas.
Yes!! coming next week!! Putting the final touches on it.
Thank you for adding floor plans to your posts recently! It’s been helpful to understand and I really appreciate it!
Would love to know how you decided on square footage for the laundry room vs. bunk room. The laundry room seems so large compared to the bunk room (which I’m assuming will house multiple beds some day), so just curious how you plan to use all that space!
Great question. The laundry machines will be on the new wall and take up about 3' of space. So the room will feel smaller once everything is in there. But still larger than the bunk room on purpose. We have a guest house that's perfect for adult guests, but since moving here, we've had cousins come stay with us a few times, too! So we wanted an option to have a place for kids to bunk in! This won't be used nearly as often as the laundry room--which is used every day--so we prioritized square footage there, and are excited for the bunk room to have more of a cozy nook feel with built in beds!
I'm excited to see the rest of the details! Looking forward to Greta's bathroom layout, the laundry room and bunk room layouts. What will the new window look like from the outside? Also, why not keep a swinging door into Greta's bathroom? I feel like they're less fussy than pocket doors: thinking of middle of the night bathroom visits. And since it's off a hallway vs. an ensuite I bet it'll get opened and closed frequently!
Definitely still an option! There were SO MANY doors here that we wanted to keep the after feeling as open as possible, but looking at the new layout (coming next week!) I think there is room for a swinging door if we wanted.
Love the layout, and am excited for you!
I would also vote for a swinging door for more privacy/ sound buffering for the bathroom.
Is there a different hallway bathroom for your other daughters? Or jack and Jill? I am confused that you are referring to this bathroom as Greta's, but it isn't an ensuite.
Looking forward to seeing the progress!
Thanks for the reply. Ohh can't wait!
LOVE THE NEW STREAMLINED AREA!!!! Another home run!!!!