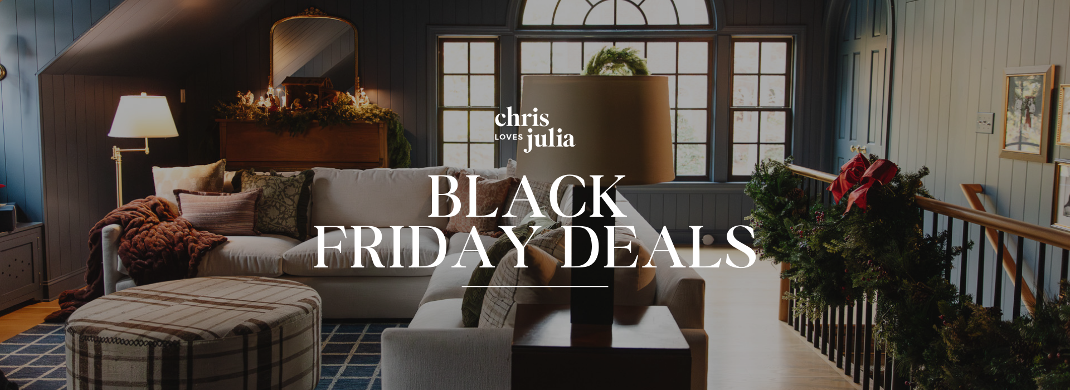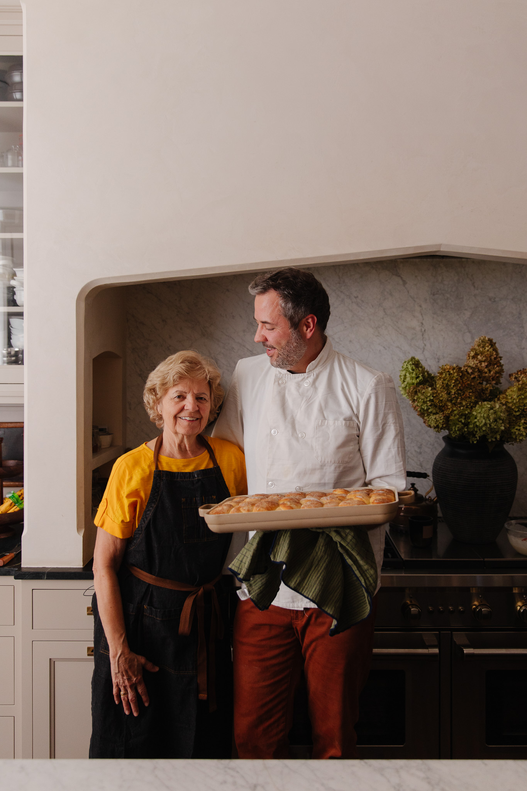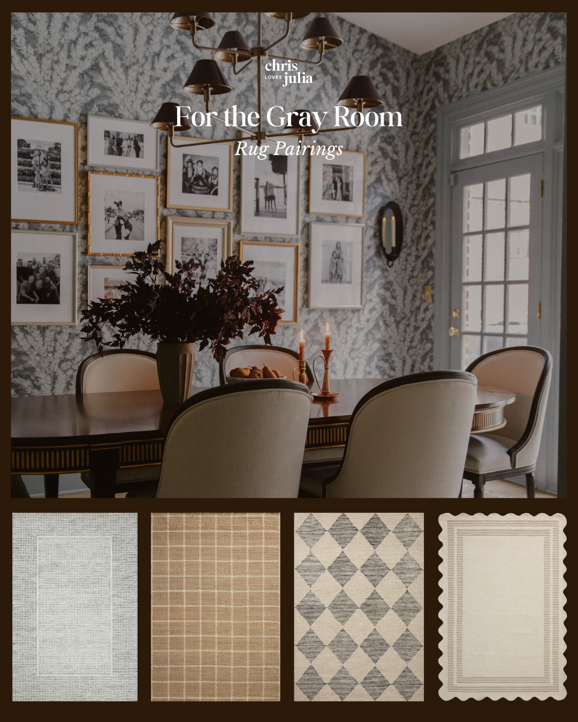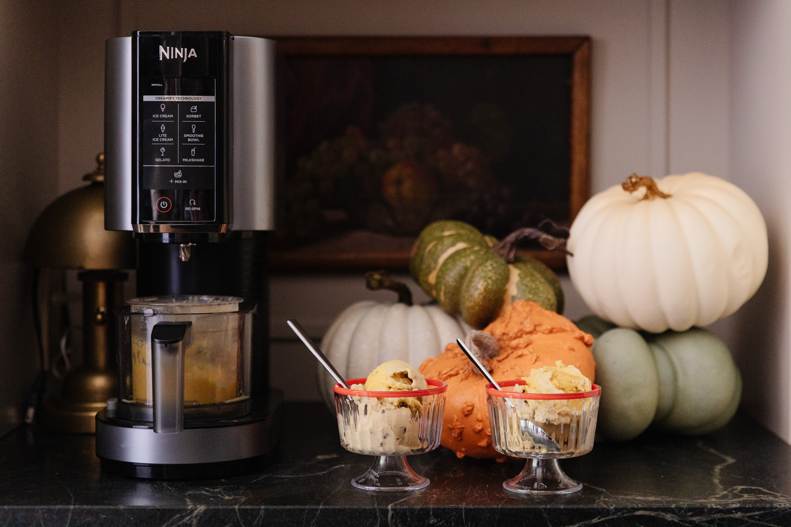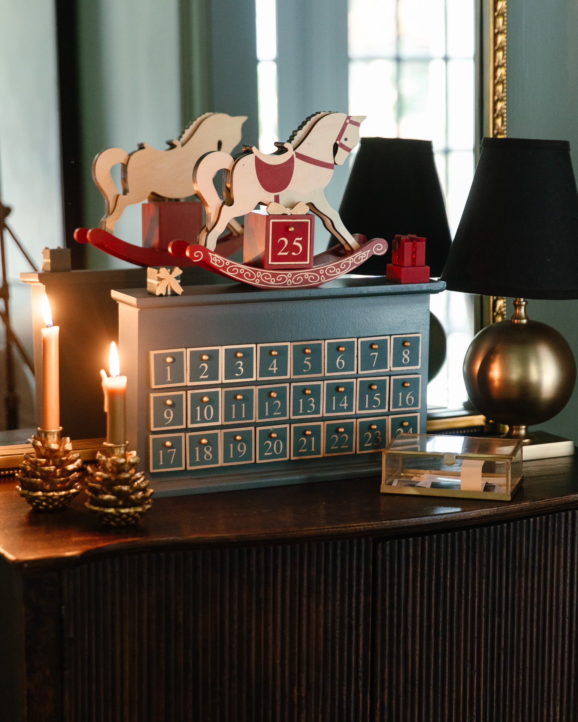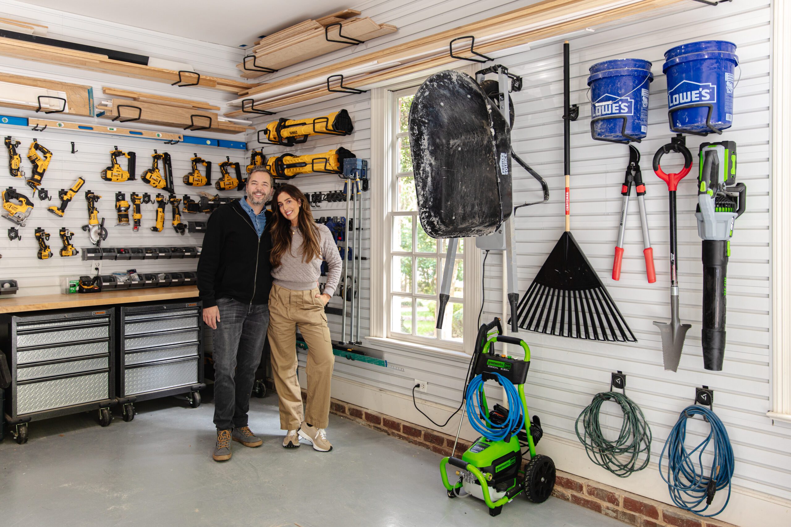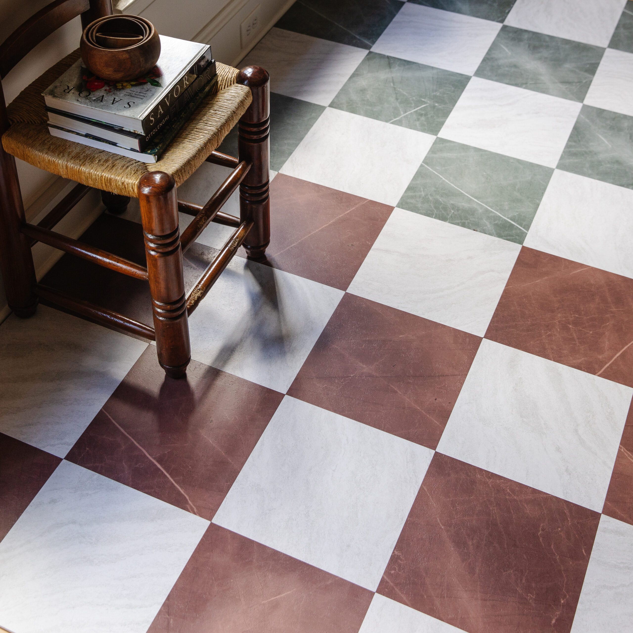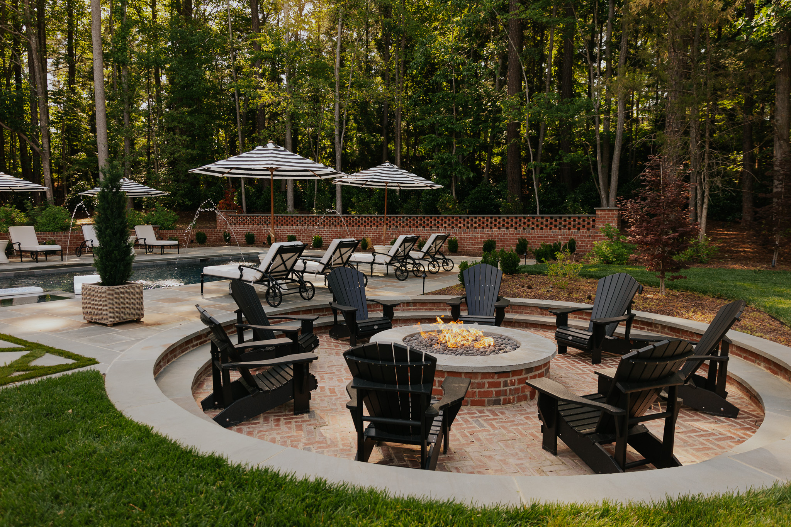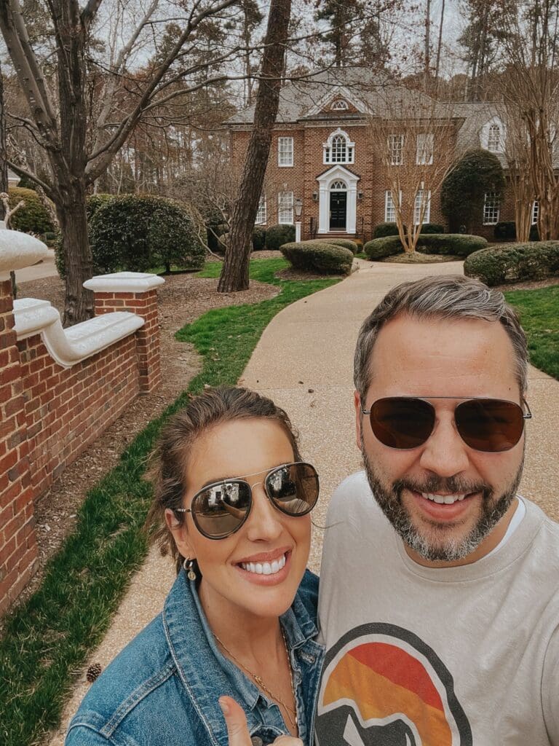
One year ago this week, Chris and I escaped the Idaho snow and flew to North Carolina for the first time. We got to know the area and of course did some house hunting. On our last day, just before heading to the airport we walked through this beautiful red brick house with a gorgeous gorgeous yard and an overwhelming (in an overwhelming way) interior. Spoiler alert: we got the house.
I had to go through my Marco Polo archives to see what first thoughts I shared with our team. My exact words after walking through the house was, and I quote, “That was not the house.”
I kid you not, it was a no from the beginning.
When we walked through for the first time, it was completely empty. I’m typically a very imaginative person but I could not visualize what we would do with ALL OF THESE ROOMS. Things like the way there were two dining rooms, how the front room had an entrance into the main bedroom, and how there was so much living space!
I thought it was too big! We, of course, could imagine our team working in the space above the guest house, but besides that it just seemed like a lot of unnecessary living space. I couldn’t wrap my head around having a bonus room, plus a massive neighboring room, and did we really need a whole guest house?
But you know what? We couldn’t stop thinking about that house. Couldn’t stop subconsciously making renovations in our heads. We also realized it was the same square footage of the current house we were in, and that included a whole guest house so it wasn’t actually larger than we were used to.
When we took our second house hunting trip it was still on the market and we thought we might as well look at it with a different mindset. We assigned function to each room and started allowing ourselves to dream. With a fresh perspective, we noticed how manageable the layout felt once each space had a function and started noting what changes we could make. The rest is history.
I think what changed is we hoped to find a house that checked all the boxes. We didn’t want to do a huge renovation, but sometimes you have to make your dream home your own. We closed up the access from the study to the bedroom, made one dining room a part of the kitchen, and we have plans to turn half of the “playroom” into a laundry room. The other half will be a bunk room for sister and cousin sleepovers.
It’s hard to believe we wrote this house off initially because now when I think about living in any other house, I get a pit in my stomach.
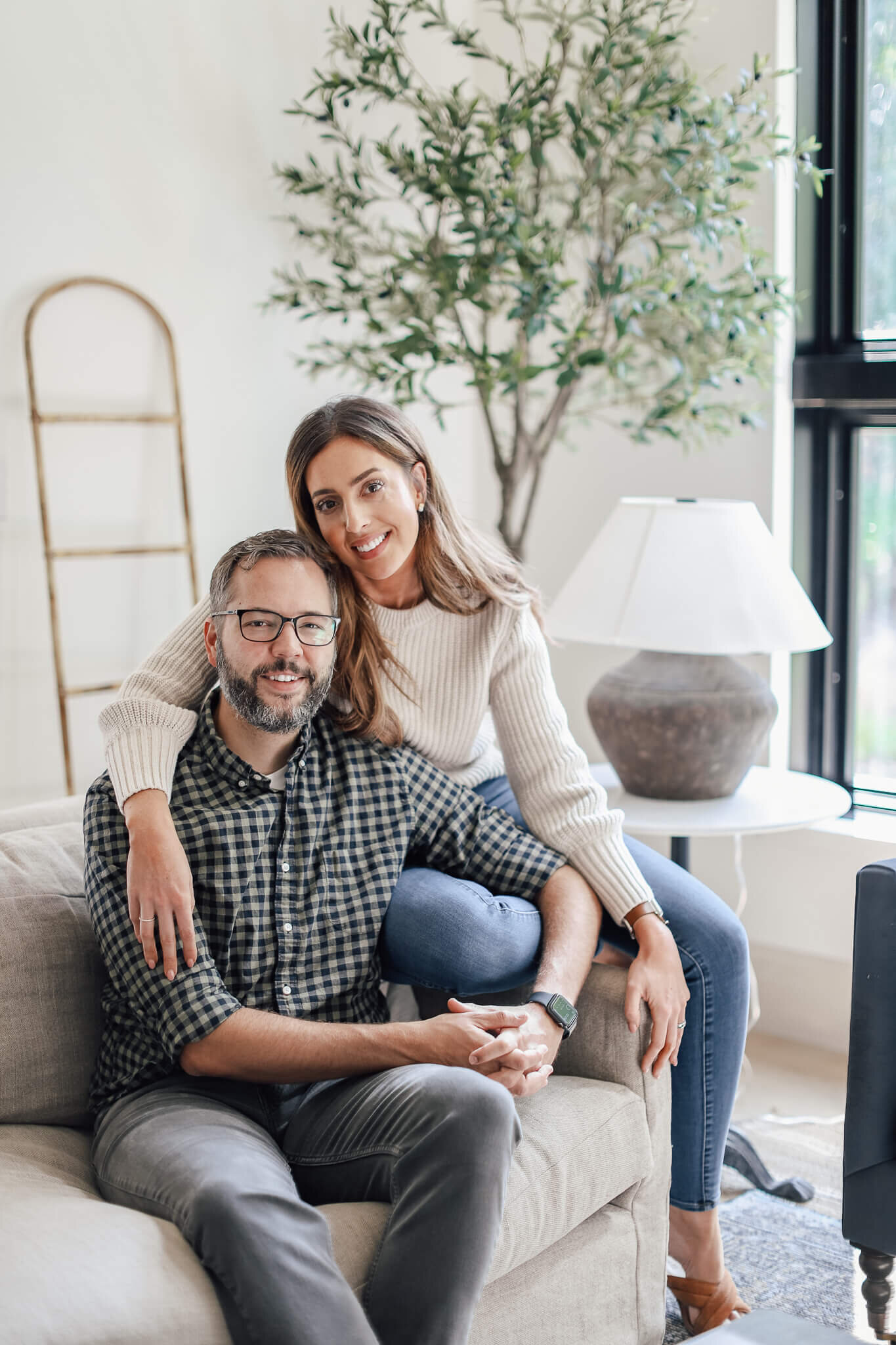
WE'RE CHRIS + JULIA

Portfolio

Projects

