This weekend, with the help of a few friends, we started laying our faux-wood tile floors and made some real progress, extending from the entry into the nursery, half bath and starting in the master bedroom.
The process is slow, but exciting! Now that we can see the actual end product, our spirits are definitely higher. Although we just started laying the floors, we researched for months before deciding on this type of flooring (read more about that here) and have spent many weeks looking at lots of examples of not only other wood tile looks in other homes, but also actual wood floors. We really wanted ours to look as close to the real thing as possible, while still having all the durability that made us go with tile in the first place. Here are a few tips that we've discovered and are implementing to help us get the realest look out of our faux wood tile.
1. Choose a tile printed using an ink jet. This means the variation and repeating pattern is greater than older roto-print type printing applications. It’s the most realistic you will get because they are based on actual digitial pictures of wood flooring. The tile we decided on, Nordic Brown from The Tile Shop, was printed this way and has more than 9 different print variations, which gives it a nice realistic look. When laying the tiles, we are being conscious of where the different patterns are laid--just like real hardwood flooring--making sure there are lots of different wood grains in each area.
2. Lay the wood tile in a random pattern. There are lots of examples of faux wood tile floors out there, and the pattern everyone uses is completely subjective. Because we wanted our tile to look as close to real wood as possible, after looking at tile patterns for weeks, we realized it would be best for us to actually look at wood flooring patterns instead. Through this we decided to go with a random pattern. We measured and cut the first piece of each row, eyeballing it to make sure the seams between planks were separated enough. In the above photo from the nursery you can see this in action.
3. Go for the smallest spacer recommended. In our case, we are using 1/16" spacers (the planks are 6"x24"). Actual wood floors are butted up against each other, but obviously still have noticeable lines between each plank. Faux tile floors still need to be grouted like normal tile, but by opting for the smallest spacer and grout line possible, it looks closest to the real thing.
4. Speaking of grout--we still need to do that (we're gonna do it in one big sweep at the end), but opting for a grout color a shade darker than our tile will keep things looking more natural. Again, totally subjective. That's just what we're doing, but we'll cover that when it goes down.
As you can see, we still have quite a bit of work ahead of us, but we couldn't be happier with how things are shaping up. In the above photo you can see Chris has the cuts and pattern laid out for the master and will hopefully get that mostly done tonight. The plan is to move all the furniture back upstairs on the 29th--which feels so close...yet unimaginable. Haha!
Leave a Reply

WE'RE CHRIS + JULIA

Portfolio

Projects







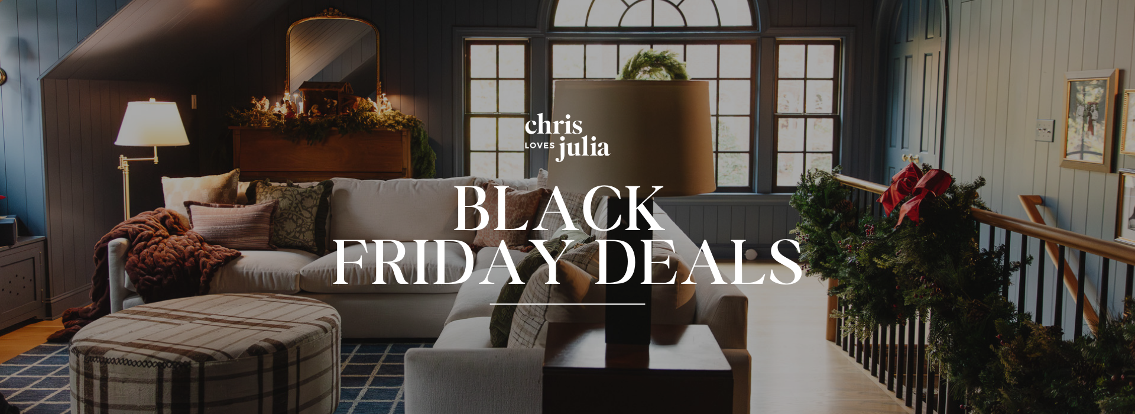
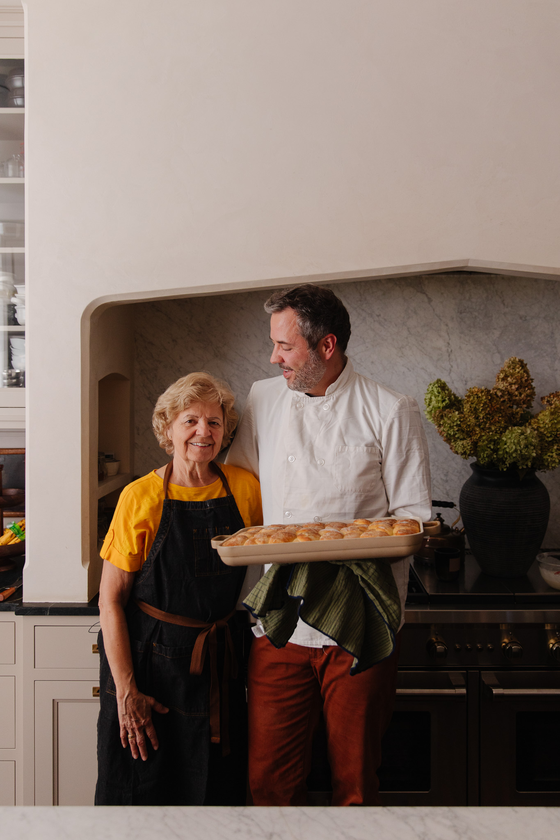

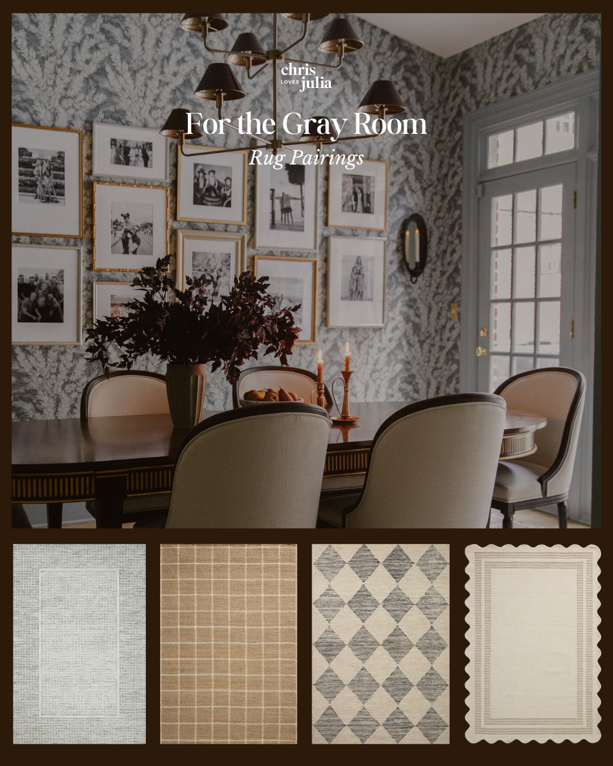

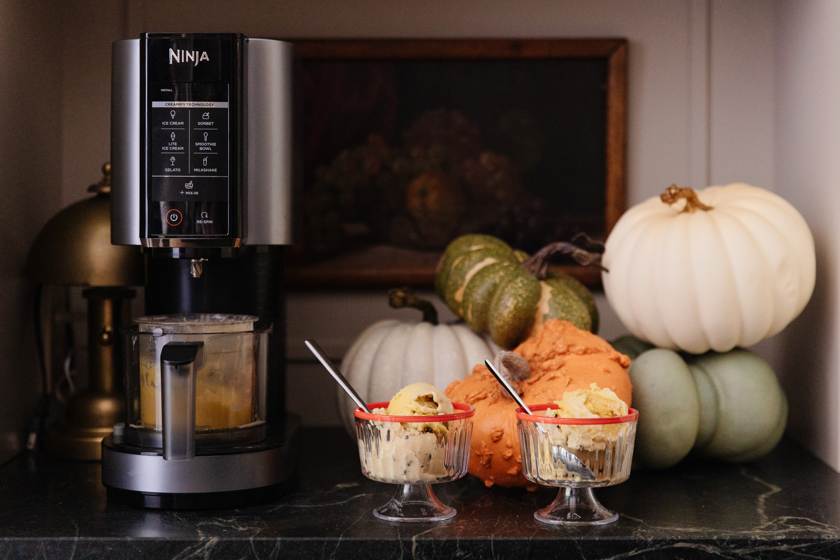






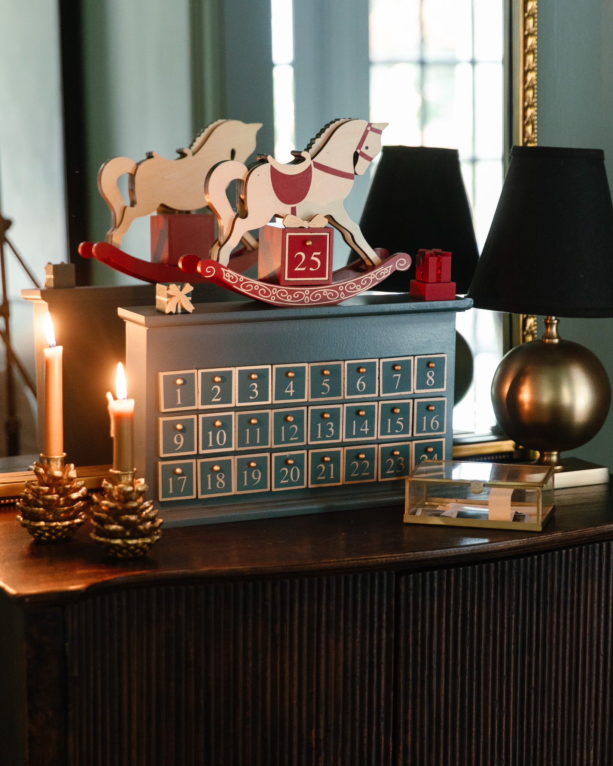
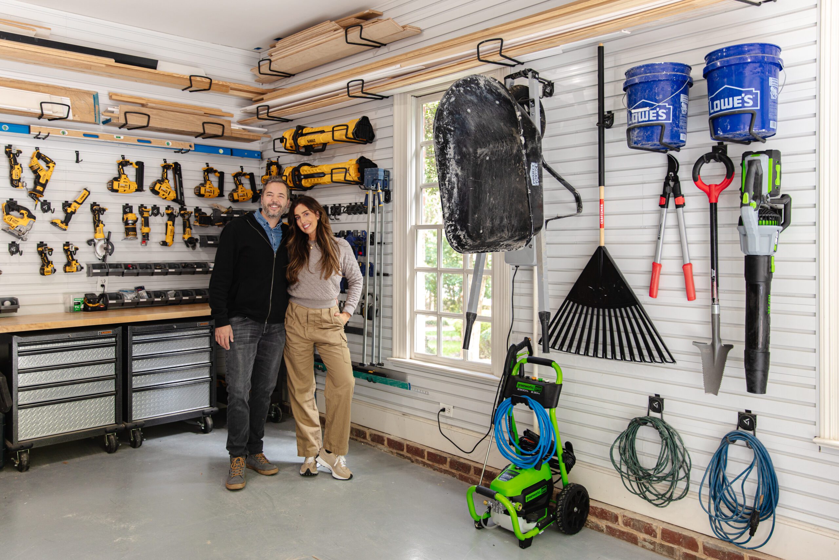
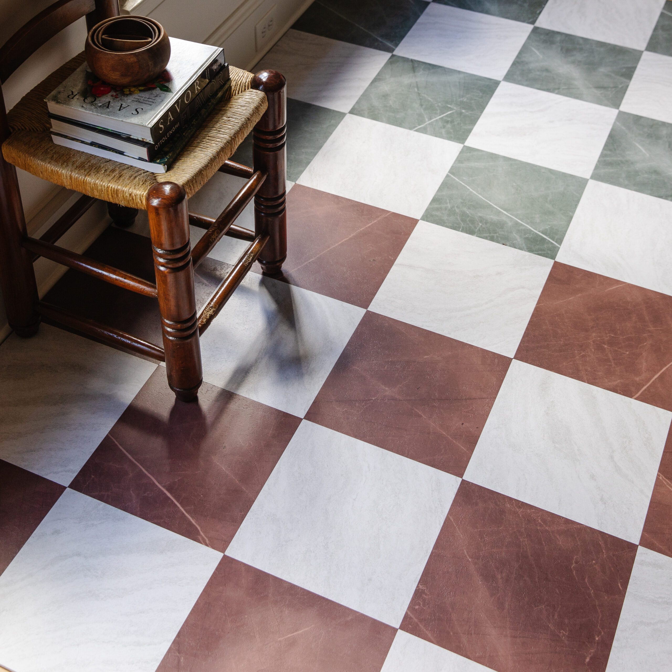
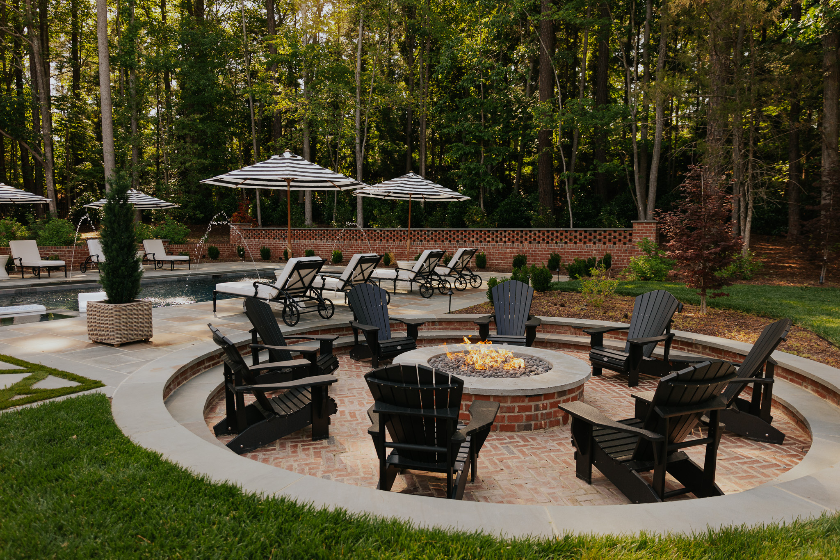












I am thinking of this tile too! What color grout did you go with? And, does the tile look warm but not orangey? Pictures are gorgeous!
I like your staggered pattern. But what about tile length? Should I be using different lengths to increase its real wood look? Wood planks come in different lengths... then again I have never seen wood tile offered in different lengths of the same style so maybe this isn't possible anyway ?
Nowadays, they make longer lengths that look even more realistic! Go for it.
Did you guys run into finding your tile different widths? We bought a similar tile to yours from a seemingly reputable tile store and the widths can be off by 1/8 of an inch! Just curious.
Oh man, we didn't. So sorry to hear that.
I am seeing so many mixed reviews on people purchasing unsanded grout for their wood tile and it turning out completely white when it should be a dark shade of brown. Is there a particular brand or color you used and were happy with?
Our grout color didn't turn out the way we hoped either! We ended up having to dye it.
I'm about to start laying wood tile myself but I do not think they are rectified tile and the case box recommends 3/16" spacing. I would want to use something smaller either 1/8 or 1/16 to have more of a natural look. What problems would there be if i go shorter?
The real issue with tile spacing is that tile is not forgiving at all, and as you lay them they can be out of line with one another. Even when using spacers, it's difficult to have the tiles 100% square. The smaller the spacers, the more exact you HAVE to be, because a tile just won't fit if the hole isn't bigger than the tile. That sounds obvious, but with some floorings like wood or laminate, you can use a rubber mallet and get it to fit if you're dealing with 1/32 of an inch. Tile doesn't allow this - not even for 1/32 of an inch. If you try to force a tile in, it shatters.
Getting spacing perfect is darn near impossible with any tile, but unrectified tile especially because they have not been made uniform. So you really have no idea how the tiles will fit together, and you may lay one line of tile, and by the time you come back around to that part of the room the new tiles don't match up. Thus the 3/16 space recommendation. You may think to just trim the tiles with a tile saw so they'll fit, but the cut edges won't match the curve of the others, and it could end up making the floor look pretty bad.
In short, going smaller is a risk. Manufacturers are always going to recommend what is safest, and sometimes you can get away with something a little more tight if you take your time and mark your rows with a chalk line and keep everything squared, but I for sure would not go smaller than 1/8, and if I were in your position I'd probably stick with 3/16. If you get the right grout color - something that matches pretty closely to the tile, maybe one shade darker - then the grout lines are pretty minimal and won't look as thick as 3/16 sounds. I hope this helps, Anthony! Best of luck.
What size trowel did you have to us to lay them?
Beautiful floor!
In the upper part of the post, you said you used 1/16 spacers. But, in the last comment above you said grout lines were 1/8.
We will be laying wood tile porcelain soon and love the way your floor looks.
Can you tell me if it is 1/8 or 1/16 grout line? Also, are the tile edges beveled or rectified? Thanks for sharing.
Pat
Sorry, we definitely used 1/16 spacers. I should read my own post before commenting so long after the fact. Haha. The edges are rectified. Hope that helps!
Love your wood tile floor; I'm doing 2700 square feet w Sandalwood Palm Taupe 5 x 24 and am not certain if I should use a sanded or unsanded grout. Also color is difficult to choose Merkrete True Taupe an exact match or Coco picks up the darkest grain. Thank you for your help.
Definitely do a darker grout color. I wish we did black in retrospect! Also, sanded or unsanded grout depends on your grout line thickness. You are going to want thin THIN lines for a realistic look--we did 1/8 lines with unsanded grout.
Love the way your floors turned out, and absolutely love your site! My husband and I are currently building our own home. We have two dogs and there will be kids down the line so we've decided this is the product for us. I have a couple questions.... What type of tile underlayment did you use? We are considering doing the same flooring on the upstairs as well, have you heard of any concerns with doing it on a second story?
Julia, first, thank you for putting your tile journey out there for all to see its an inspiration and looks beautiful!!.. The question I have is my wife and I are starting the same project, and I am wondering when you and Chris started setting tile did you guys start from the center and work to the walls or from the walls to center of room, then to opposite wall?. With the staggered pattern, I want to find the best way to lay the tile and keep the grout lines straight. Thanks again!!!!
We always started from a wall. Good luck!
This post was so helpful. My husband and I just brought wood tile for about 1000 sq ft or our house. I have been so worried that we were choosing the trendy option and that it wouldn't look good. I love your floors and your tips for making it look good were so helpful. Also, picking grout has been quite the struggle. Thanks for your info on grouts from other posts. Cant wait for my new floors now.
We love 'em!
Absolutely fantastic job. Best layout I've seen. Please would you be able to tell me what size you cut your first row of tiles to to get the same result. Many thanks. Christine.
We cut the sizes totally random every time. And sometimes we would just cut and then use the other half (or 1/3, etc) the next row down.
Nice! My question is similar to @Christine ... How cleaned of paint and cracks does the cement need to be before laying the faux? Does the cement need to be sanded ahead of time?
[…] Achieving Realistic Faux Wood Tile: Like the look of wood, but really want tile? Learn how to make it seem real with this tutorial. […]
Looks awesome, please update us with the finished pics (unless you did, and I don't see them?). I have a question regarding grout lines. We are installing similar tile, but we are told not to go smaller them 1/8" on the grout lines (manufacturer). Also, sanded or unsanded grout?
The grout is definitely unsanded for something this small. This link will take you to all the posts: https://chrislovesjulia.com/tag/tilemageddon
Looks awesome, please update
Great job!!
Question. I have similar tile I layed downstairs and wanted to also lay it upstairs but was concerned about the weight of the tile. Do you have any info about your subfloor prep work etc... ?
Hi, this is a gorgeous project! We are doing our master bath, and packaging says use 1/8, but I wanted to use 1/16, how did this turn out? Thank you!!!
Wonderfully! Go for it.
I know you went with a random pattern but could you share the different sizes that you used to start against the wall?
What color grout did you use?
It's called Mocha. But I would go darker if I could do it again.
Hi Julia,
I'm about laying same type of tiles in our home and im a bit confused in what direction from entrance the tiles should go. Vertically or horizontally? Please tell me how did you do yours and looking at the finished work, ,which direction will look better?
Thanks a lot.
It's looking good! And I never would have guessed it was tile either!
Wow, I love the look of your floors!! I had no idea there was tile that looks like wood so I'm off to read your post about your flooring search after this. We're just renters right now, but it's great to at least have an idea of what is out there for our future home!
Wow, ya'll. I love it!!
What does the surface of the tile feel like? I'm having a hard time picturing it as I was surprised to hear you have to grout it. Does it feel like ceramic tile or linoleum? It looks gorgeous! We were planning on doing hardwood in our open floor plan downstairs but I'm thinking this might be the way to go.
It feels like ceramic tile. It has a slight wood grain texture raised, but it feels smooth underfoot.
LOVE how it's looking! it really does look very realistic. all of your research and handwork is definitely paying off!
Thanks, Kerri!
Your flooring looks incredible! You captured a sweet little peek into the nursery too. The light fixture is perfect. Great work!
Oh thank you! We're so anxious to get back in there and finish up that room. :)
how exciting! it looks great and reallllly realistic already :)
Congrats! It looks SO GOOD already! Color me jealous!! (Or should I say green with envy, since it's St. Patrick's Day?)
Oh my goodness LOOk at the tile!!!!!!! It is SO gorgeous! More than I could have ever expected it to look like. What progress! I bet you feel a HUGE weight off your shoulders. Can't wait to see the tile on EVERY inch of your upstairs! Exciting!! Good work guys!!!