I hope you all had a great holiday. Ours was truly amazing. We unplugged and spent time with family and now reality is hitting me like a ton of bricks this morning. I must do a recap on the highlights later this week--Friday? Friday. We have a couple updates to share with you this week around the house--it wasn't all play--but I really wanted the first post of the year to be the 2015 project plans. "Plans" is really more of predictions. This is our annual post where we share what we have written out to do over the course of the year. We have already had one major blip come up at the end of this month that will set us back, but we're trying to remain optimistic. And really, the excitement of completing these projects is almost enough motivation to overcome anything else that comes at us. Trials Schmiles. :)
This year is going to be the game-changer year. The square footage we're covering is pretty concentrated, but the impact will put our home in the bracket of the other homes in our area--we hope! It's kitchen, walk-in pantry, laundry room, mudroom year!! And we'll be tackling a couple side projects I'll get into in a minute, too.
1. Laundry Room/Mudroom If you've been reading for awhile, you may remember last year around the same time we were demoing our old tile floors, we also took out a closet that was in our current laundry room off of the garage.
It stuck out into the space a little too far and just felt like it cramped things up. We weren't exactly sure of what we were going to do, but we knew we wanted it gone. So it came out and today, this area looks like this:
Still rough, but open with potential. Looking the other way, you can see what used to be a 4th bathroom. After re-doing the floors, we never reinstalled the toilet. So, now it is a glorified closet with a sink.
About 6 months ago, while we were going over kitchen plans (nightly conversation. NIGHTLY!) a light bulb went off and we are so excited to finally be able to implement a new floor plan back here this year. Instead of the long laundry room and small half bath that is currently there...
We'll be moving our laundry to the wall where the 4th bathroom was and put a wall of lockers, mudroom style, opposite that. We'll tear the wall down that is currently enclosing the bathroom keeping that area more open, but add a wall in the back of the enclosed storage for...
2. A Walk-in Pantry! This is something that we have longed for and will truly change our kitchen storage issues. Right now, all of our pantry staples are crammed in a narrow standing pantry that used to be in the dining space, but we scooted in the kitchen (hey, that's an improvement!).
The plan is to make a doorway to the new pantry (where the washer and dryer are currently) to the left of the current standing pantry. It will provide easy kitchen access to our pantry staples, but also some small appliances and a chest freezer we're planning on putting on the back wall. The plan now is to recess a full refrigerator (no freezer) with some surrounding cabinetry where the standing pantry is right now. After sitting on it for a good 6 months, it still feels as good as day 1. Once the laundry and mudroom are in and the pantry is done with the wall recessed in between, we'll be set for a...
3. Kitchen remodel! It seems to take us about 4 or 5 designs to finally get our kitchens right. We poured over this space. And since this is a big part of our life, but especially Chris's passion, we want to make sure we do it right. As of now, we have planned
• An extra wide gas range going where our current electric is with a big enclosed hood above it.
• A new window to the right of the range to reflect the one on the left.
• The sink will move to the center of the left hand side with the smaller window to the left centered above it and glass-front cabinets surrounding it.
• A recessed all refrigerator where the standing pantry currently is with cabinetry surrounding it. Lots of large pull out drawers for base cabinets.
• An expanded island with a couple stools on the end, instead of the side.
• For colors and finishes, we're thinking black cabinets with gold hardware, white stone countertops around the perimeter and a chunky butcher block top for the island.
I have been gathering a load of inspiration photos here, but we are feeling especially inspired by this kitchen from designer Jessica Helgerson:
and this one featured in Lonny a couple years ago:
With all of these larger projects (I mean, major demo!), we have found it is nice to escape to something small and simpler in the midst, so we also have planned to
4 and 5. Tackle the Master Bedroom and closet. I only have about 8 different ideas for our bedroom.
6. Finish the stairwell. Including tearing up the carpet, laying new flooring, hanging a new light and some art, too.
See what I mean by big year?! We'll essentially be hanging out in one corner of the house all year it seems, but after those projects are done, we'll be in a position to bounce around a lot more in the following years (deck, downstairs family room, bathrooms). I mentioned a couple weeks ago, we were trying to figure out what it would take to get the ceiling vaulted in the great room in 2015--unfortunately, a lot. A LOT! But, we feel confident that the upgrades in this post, a long with some recessed lighting will take our home to the next level, anyway. Hope you're as anxious to follow along as we are to dive in.
Leave a Reply

WE'RE CHRIS + JULIA

Portfolio

Projects











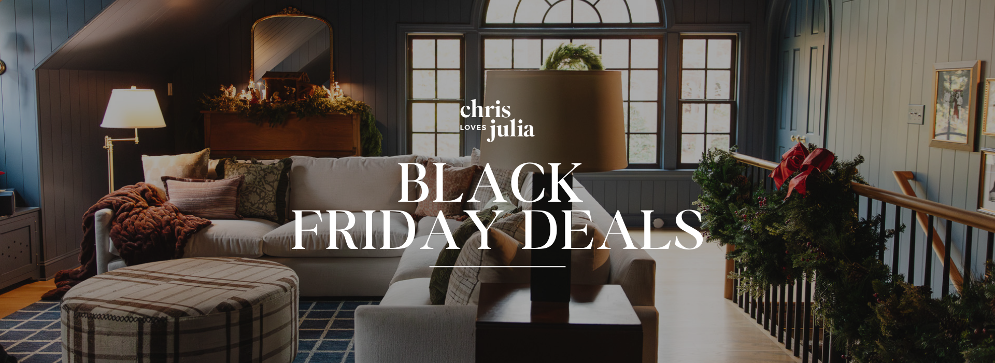
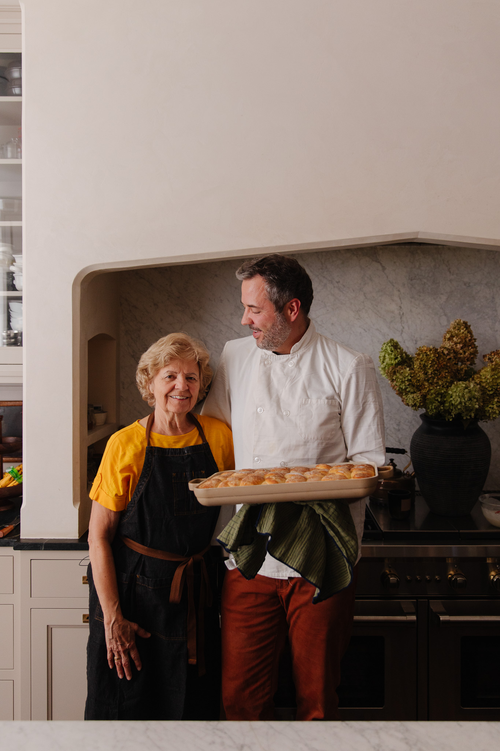
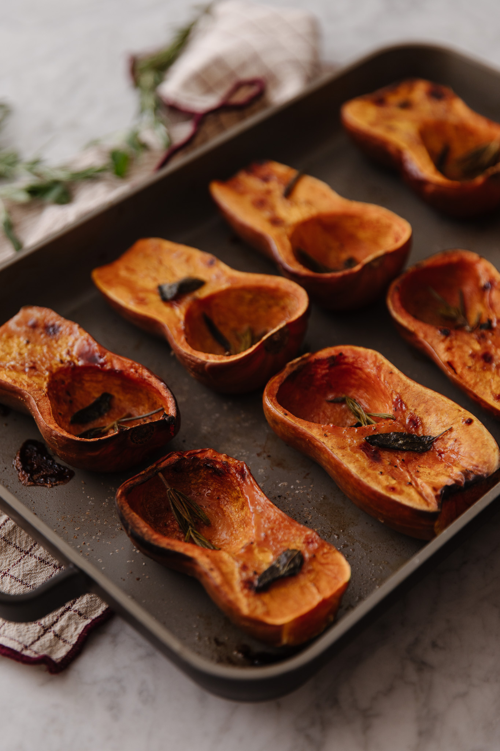
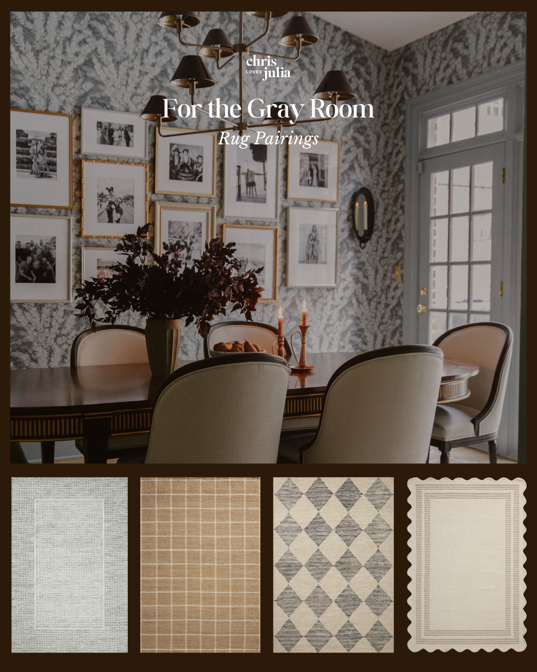
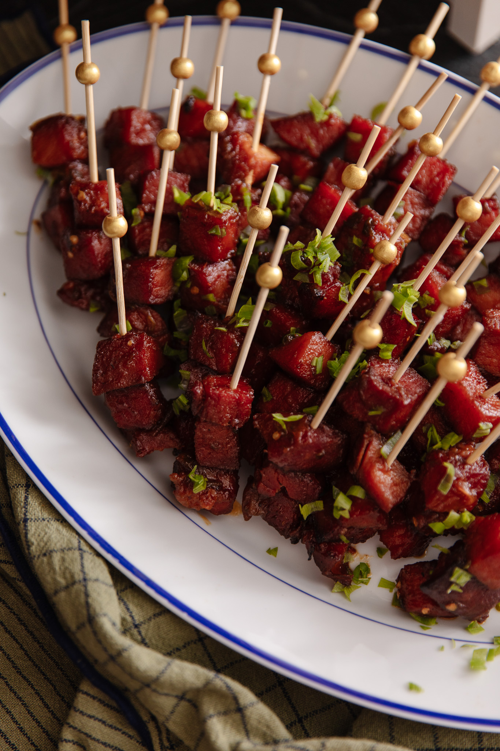
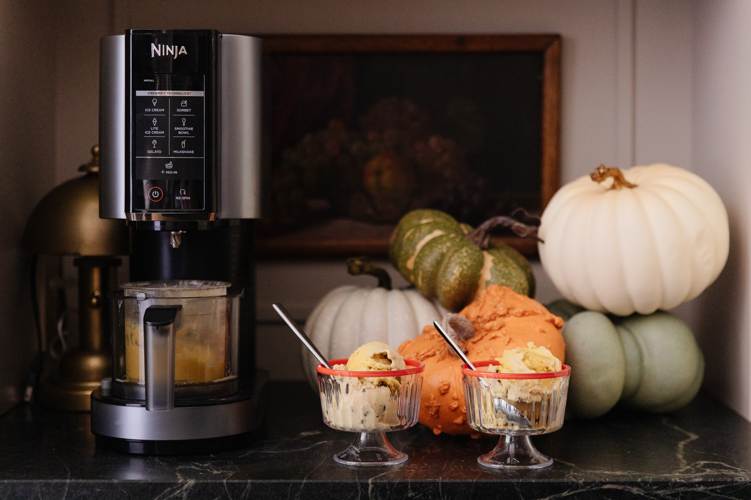






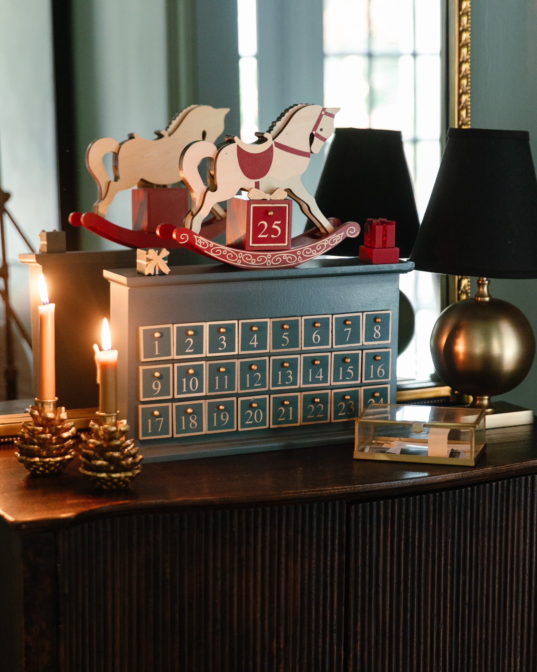
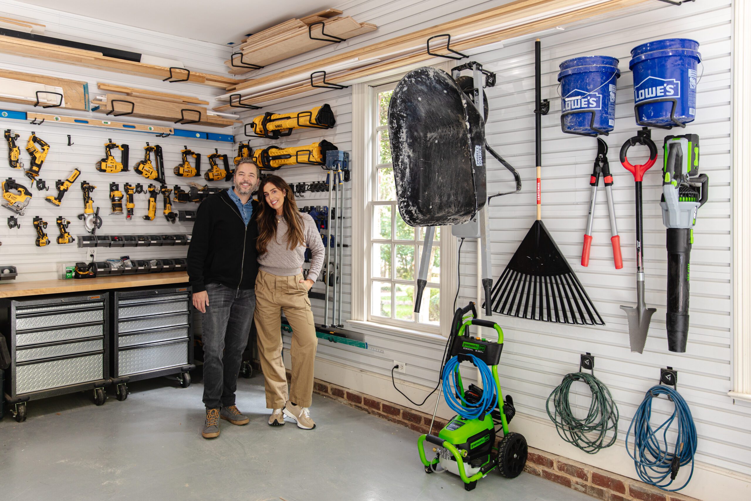
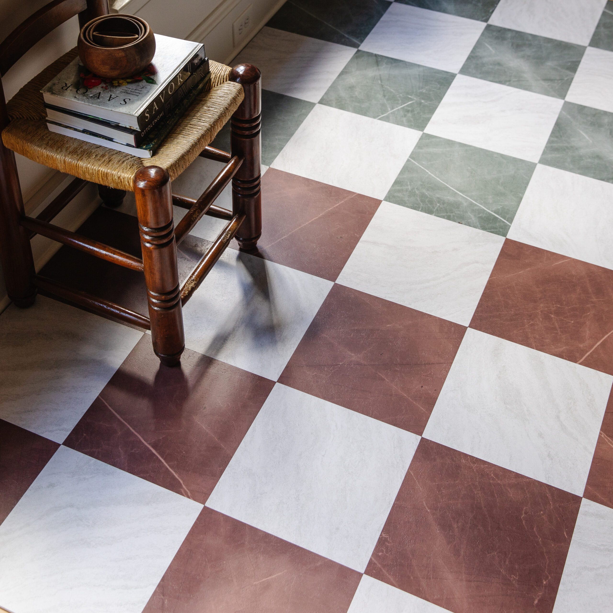
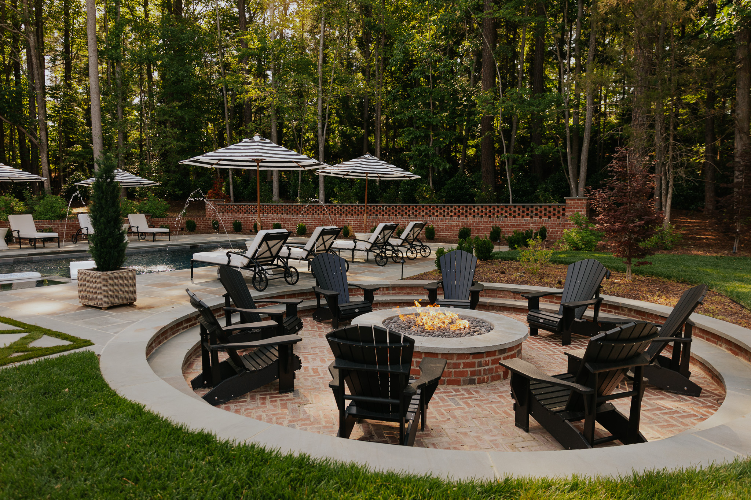












Wow! I can't wait to see how everything turns out. I am loving the plans for the pantry/entryway/laundry area :)
Just finished my kitchen - love my black cabinets and gold hardware. My only complaint, and it is tiny, because my kitchen is gorgeous and I feel very lucky to have it, is that the black cabinets show a lot of dust, especially flour. I really hadn't considered that and I do wish I had looked at other options. I couldn't believe I was buying gold hardware, but there you go. Everything old is new again. Good luck! I'm so happy to be finished!
Oh Carol. It sounds gorgeous. That is a good consideration to think about with the black cabinets. Hmm. Wish you had pictures to show us!
Are you going to do a mini door from the garage to the pantry to unload your groceries easier?
We thought about that, but decided against it. Most of our groceries are fresh produce and meats (hence the desire for a full fridge) so we figured bringing all of the bags into the kitchen first would make the most sense for us anyway. Plus, it wouldn't cut into the full wall of storage lockers in the mudroom area, which isn't huge to begin with.
So looking forward to seeing what you do!
would you mind sharing your quote for having the ceiling vaulted? I'm interested in doing that as well and I'm curious to see just how out of my range it is. Thanks!
Our quote was $20-$30K. Maybe down the road, we'll revisit that, but right now--just ouch. We were hopeful because Dana, from Housetweaking, only paid around $5K for hers. It really all depends on how your trusses are placed and although our roofline was prime for vaulting, the dang trusses were very complicated to change I guess.
Love the black cabinets with gold hardware! I can't wait to see how this all turns out!
It's the year of the kitchen over here too! However our reno is a much much smaller scale! New sink, cabinet doors and gold hardware, painting it all dark dark dark daaaaark gray and white concrete counters. My husband doesn't like the gold hardware, he thinks it's too trendy! But I tell him this is definitely not our forever home, and for the next 5 years they will we great and when we move someone else can replace them! We are ordering the sample door today and just got the concrete! 2015 year of the kitchen! Woot Woot!
So fun!! I was blown away when Chris suggested gold hardware. Blown away and cheering!!! You know what I think about gold now. It is trending majorly in design mags and blogs, which means in about 5 years it will finally be mainstream in normal homes and then it will ride out another 5 years.
Love love love your blog. We are currently working on our laundry/mudroom so I'm excited to see how yours turns out. Love your kitchen plans, but are you worried the black/gold combo is trendy? Don't get me wrong, I love it. Its beautiful, black cabinets just seems so.. permanent :)
Haha. I don't think black cabinets are trendy themselves. More of a classic choice. I do see how gold hardware could be considered trendy though. But, I'm not really worried about it. Hardware is something so easy to upgrade if we ever want to down the road.
And I thought hanging a curtain rod was a big accomplishment for 2015 thus far! HA! I am so excited to see how your kitchen remodel works out after following you over the years I am seriously itching to renovate my upstairs (lived in 1 year now) floors, kitchen, built-ins etc...and still can't make up my mind on what direction!
Can't wait to follow along with your kitchen! Love the direction you're going... it's very "you"! Now that it's January, we're diving in head first with ours. Fingers crossed we don't hit TOO many road bumps.
I feel the same way about your renovation, Kim!! It's going to be amazing.
I am crazy about the black cabinets and gold hardware! Topped with marble.......................sigh. The walk in pantry will be a dream :)
Woot, can't wait to see you start these projects! We haven't set our 2015 projects in stone yet - I'm a little behind (still working on a roundup of the current state of our house, so we can see where we stand) - but I'm really excited about your kitchen remodel. And the mudroom! Do you anticipate using that entry (from the garage) more than your front door one?
Right now, I come in through the garage most of the time because I park in there. Unfortunately, Chris's side of the garage is a spread of projects right now. Haha. So he parks in the driveway and comes in the front door. End goal is to definitely have both of us park in the garage and come in and utilize the mudroom entrance and storage.
Long time lurker, first time commenter :) I thought I'd pass on some advice regarding the butcher block counter. I did a slight kitchen upgrade and wanted to replace my island counter top with butcher block, I had my heart set on the Boos Butcher Block in Walnut. I attempted to price shop but it appeared they had a price list and everyone charged the same thing... But eventually I stumbled upon a kitchen supply warehouse that had them for less than half what everyone else did. I bought it from RestaurantEquipmentSolutions.com where I got the 84" W x 27" D x 2-1/4" thick, walnut butcher block for $840 + 150 shipping and residential delivery fee. Again... less than half the price of anywhere else. I will tell you, accepting delivery was a HUGE pain in the butt... even though I paid for residential delivery, it still showed up on a truck with no ramp because they expected me to have a loading dock... after several days of arguing with both UPS and the restaurant supply store they agreed to put it on another truck with a ramp. Even then, the guy couldn't legally step foot in the house. But along with my husband, they got it just inside the door. It was a bit of a hassle but if you or Chris has your heart set on a gorgeous Boos butcher block, it was well worth the savings... if you even had a few friends on hand the day it was delivered, you might not need to argue with the UPS people either :) I've had it for about 8 months now and am still in love with it.
Oh! That sounds like just what Chris has in mind. Thank you so much for chiming in with those tips!! I am going to check it out right now.
LOOOOVE the new walk in pantry idea!! great job!