When we bought this house, we knew we wanted this modern colonial kitchen to be our dream kitchen. I think it was kismet that we never got to do a proper kitchen renovation in our last house because we were able to hit the ground running with this one. Back in May of 2021, I asked Chris (the cook around here) what the components of his dream kitchen would be. He made a list including multiple countertop surfaces, storage for his variety of knives and spices, a 60″ range, a place to store his cookbooks, a separate place to prepare drinks and plate meals, and a large single-bowl sink! He asked me what my dream kitchen would include, and I said, “It would be designed by Jean Stoffer.”
Not to spoil the ending, but we both got what we wanted.
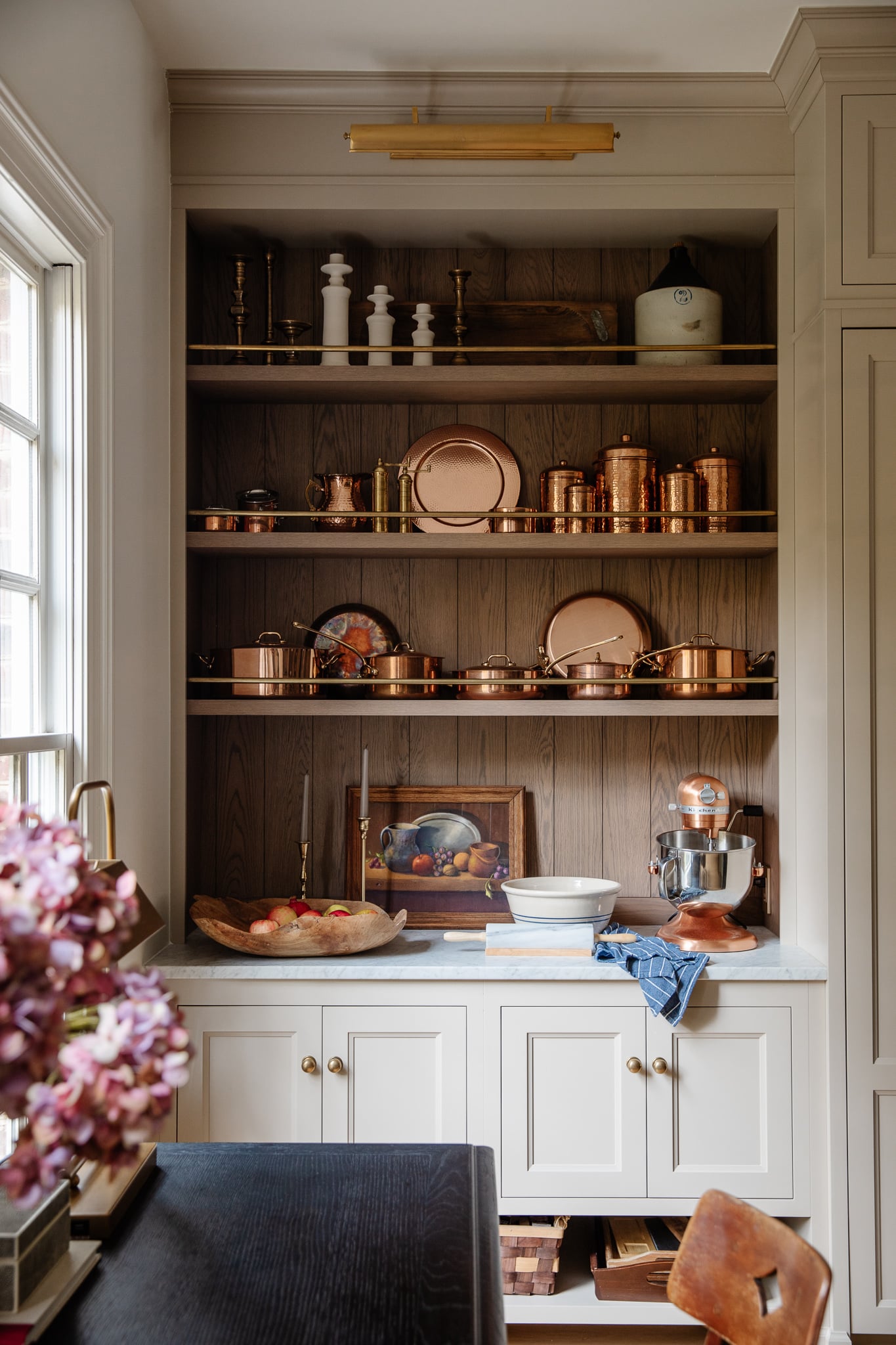

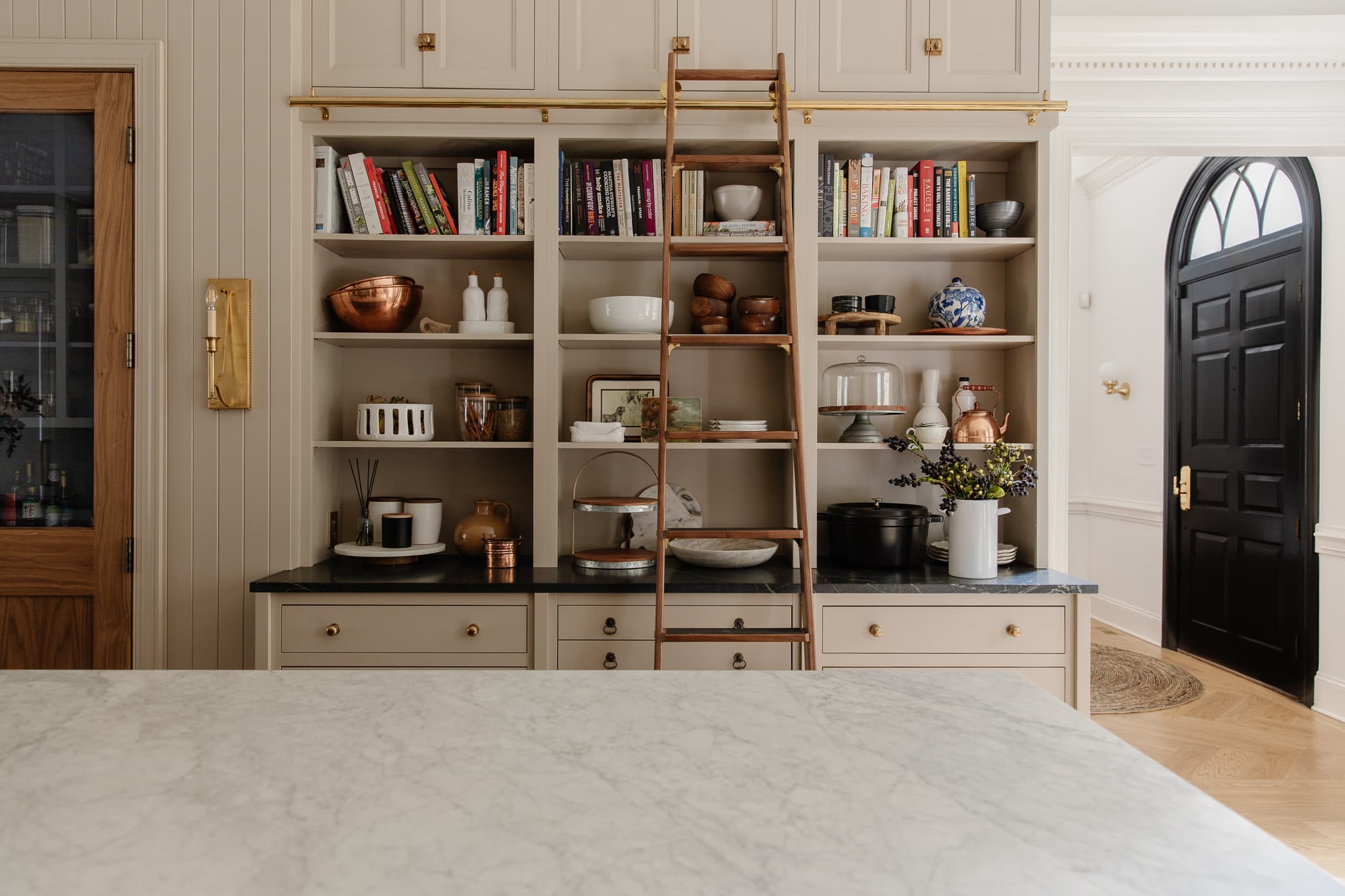
A dream kitchen is a lot of pressure and a lot of money, so it only makes sense to hire someone that has literally designed THOUSANDS of kitchens, has their own customizable cabinetry line, and is now a judge for an international designer’s kitchen competition (after winning herself a handful of times). Enter in, Jean Stoffer. Every step in the Stoffer team's process was seamless, from conception to execution, and I felt so at ease having my Fairy Godmother just an email away.
Before

After
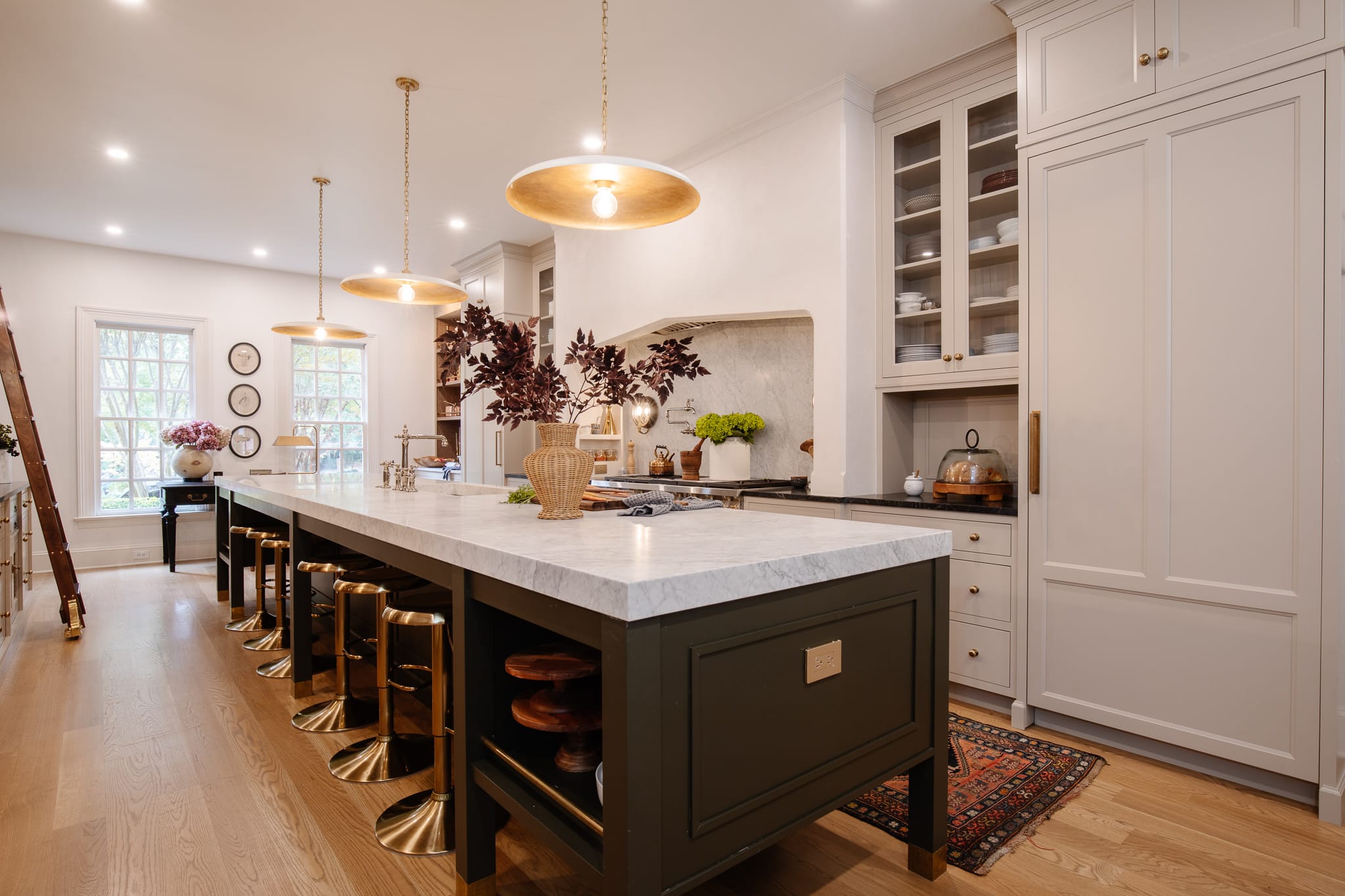
Pendant | Bar Stools | Vase | Faux Stems
Looking at the before photos, this kitchen feels like a stranger to me. Renovation started before we even moved here, so we never even lived with it this way.
Demo started in June 2021, which included the decision to open up the wall and transom ceiling of the dining room and steal that space for the kitchen. We decided we'd rather prioritize the size of the kitchen and use the breakfast nook as a dining room double. Not only does this expand the kitchen space, but now we get all that window light! 100% the right decision.
Before

After

This is a rather large galley kitchen! From the modern colonial kitchen plans, you can see that the entire footprint is about 28 ft x 15 ft, and the island is a whopping 17 ft x 3.5 ft. One of my favorite things about this size and layout is that the host isn't isolated in here during gatherings. There's plenty of room for the whole family to hang out while Chris is cooking dinner or while I'm doing dishes.
Also, with a kitchen size like this, there are zones for everything we use it for, so nobody is ever running laps around the island to get things done. There's a zone for prepping, cooking, plating, and washing. Plus, there's a beverage station and bookshelf area! Creating zones in any kitchen (especially a galley) is going to keep you from bouncing around too much.
Before

After

Cabinet Pull | Bun Knob | Cupboard Latch | Range | Dishwasher
All of the cabinet colors are Stoffer Cabinetry's custom enamel paint; Bromley Taupe for the perimeter cabinets, Plymouth Green for the island, and Sutton Blue for the pantry. The lighting and cabinet hardware are also Stoffer Home, and with all of the selections, everything feels so classic, warm, traditional, and collected.
I'm a lover of mixing metals and finishes, which is exactly what I did in this kitchen, but everything still feels collected and warm, even the polished nickel plumbing fixtures.
Before

After

Even the countertops are mixed. The island and backsplash are Cararra Marble slabs, and the perimeter countertops are Soapstone, all from CRS Marble & Granite. Absolute Stone in Cary, NC did the fabricating and installation, and they did incredible work. We used them again recently for the outdoor kitchen.
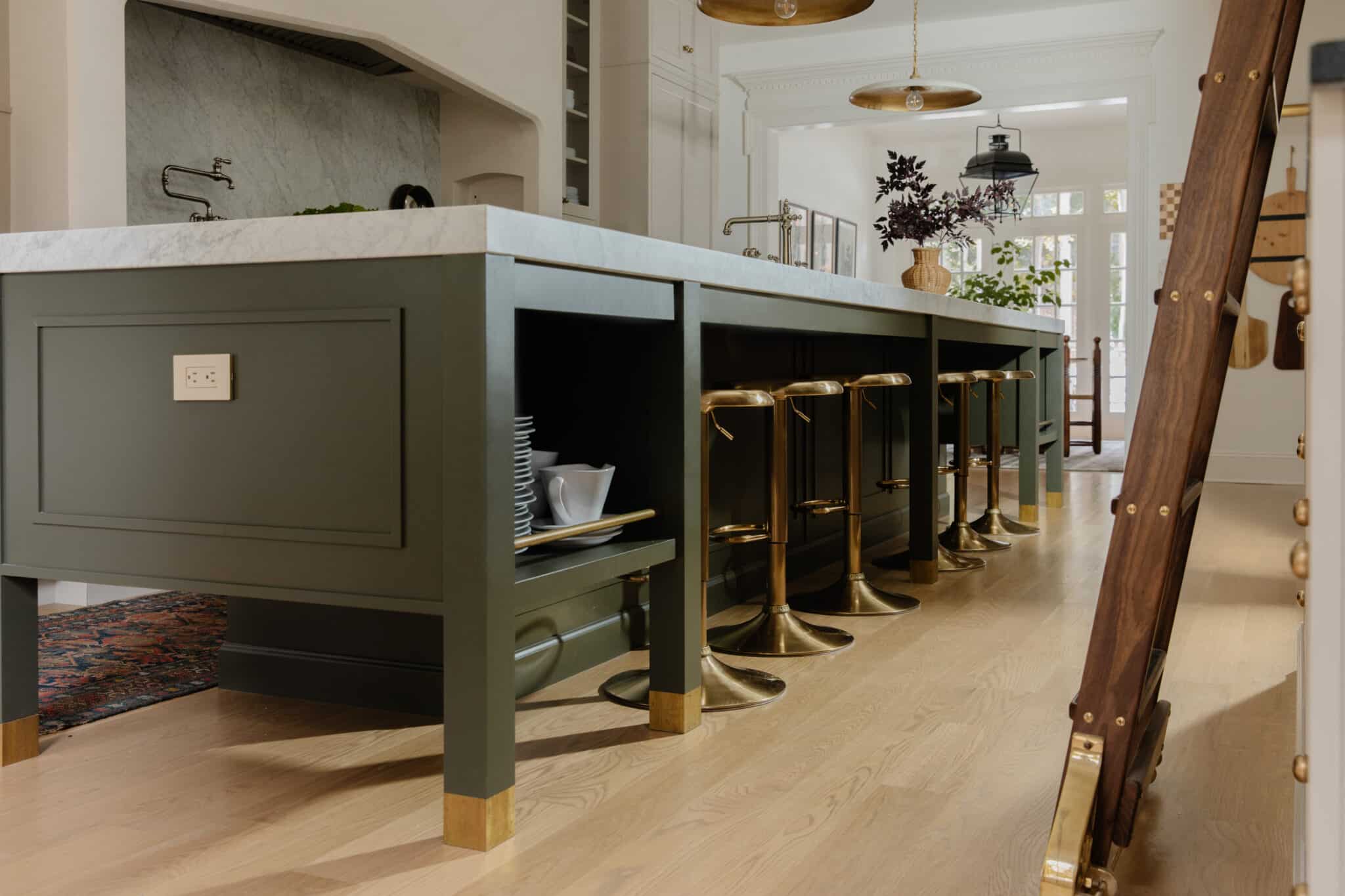
Just recently, we swapped out the wooden, rectangular-shaped stools for these brass swivel stools, and I couldn't be happier. The shape fits much more comfortably, and they're more practical for regular wipe-downs.
Let's take a closer look at one of my favorite light-filled corners, the hutch.
The Hutch with the Brass Rails
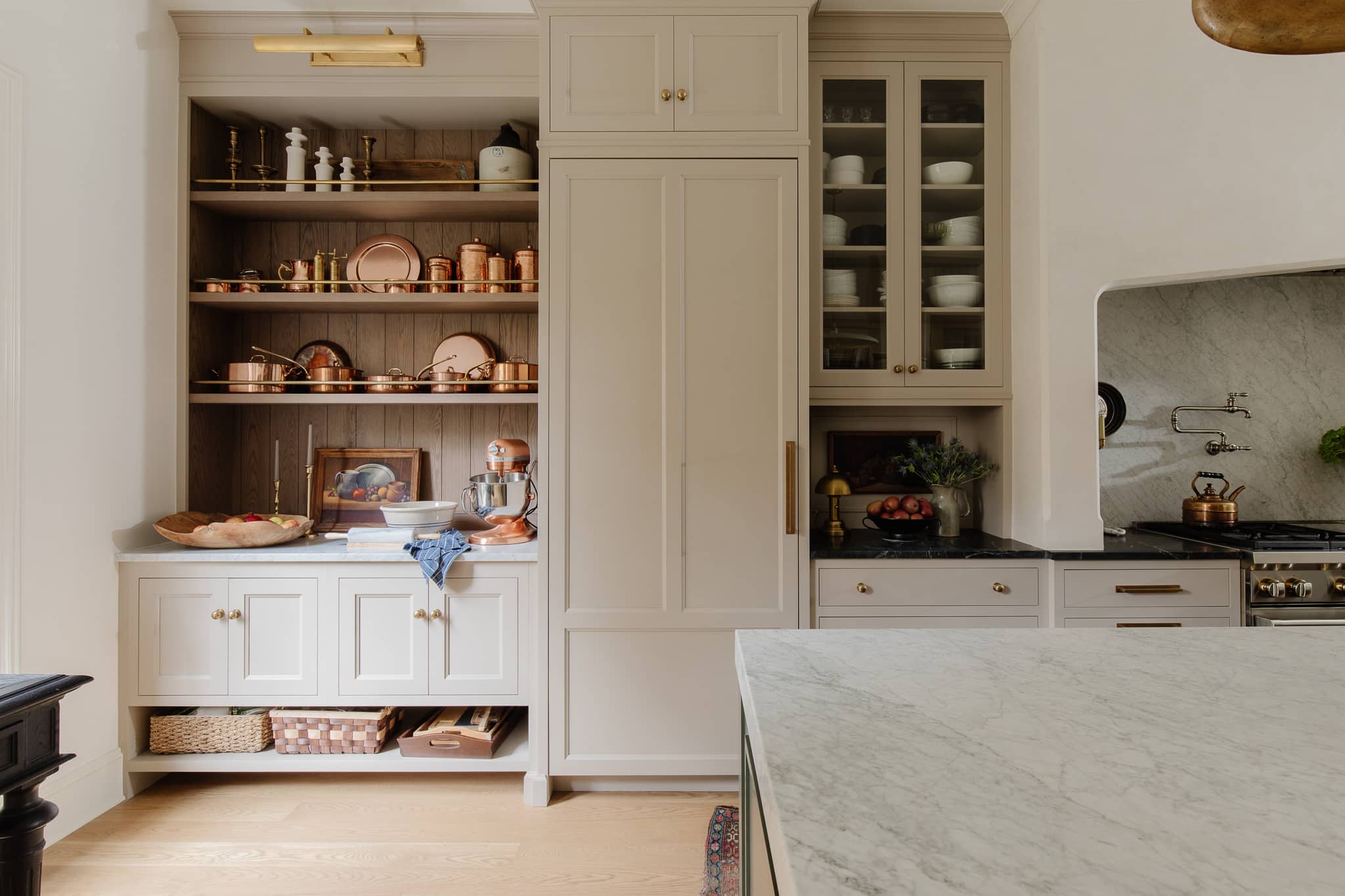
There's a whole post about where we sourced the rods, and the paneling is Stoffer Cabinetry in York. This is also where we keep a lot of our serving plates and platters and where Chris does a lot of plating and prepping.
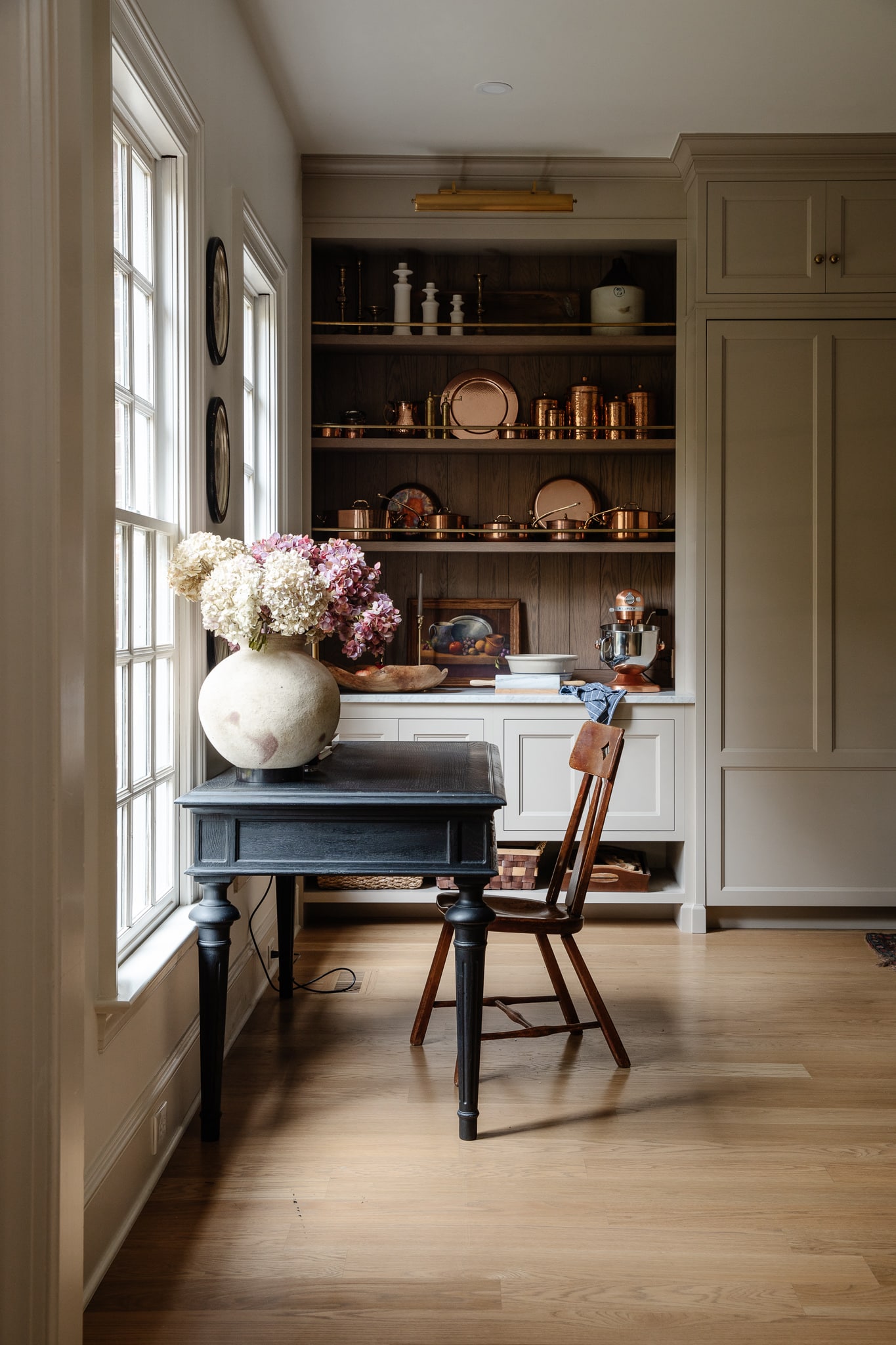
Desk | Art | Task Lamp | Wood Bowl | Rolling Pin | Mixing Bowl | Copper Canisters | Copper Pots | Picture Light | Bun Knobs | Pepper Mill
The rods with the copper pots and canisters are just too much to handle. After moving the temporary refrigerator out of the way, I just had to make a little desk nook. Really happy with this setup for now.

Pendant | Task Lamp | Fluted Bowl | Pepper Mill | Sconce | Vase | Utensil Holder | Spoon Rest | Cloche | Oil Creuset | Honey Pot | Sink | Faucet
The custom-plastered range hood itself was intended to be a massive design element in the kitchen; the show-stopper, and a sort of resting place in the kitchen. Also, it’s massive in size too! Plenty of room to cook without ever bumping your head. You also get a good look at our showstopper sink on the island.
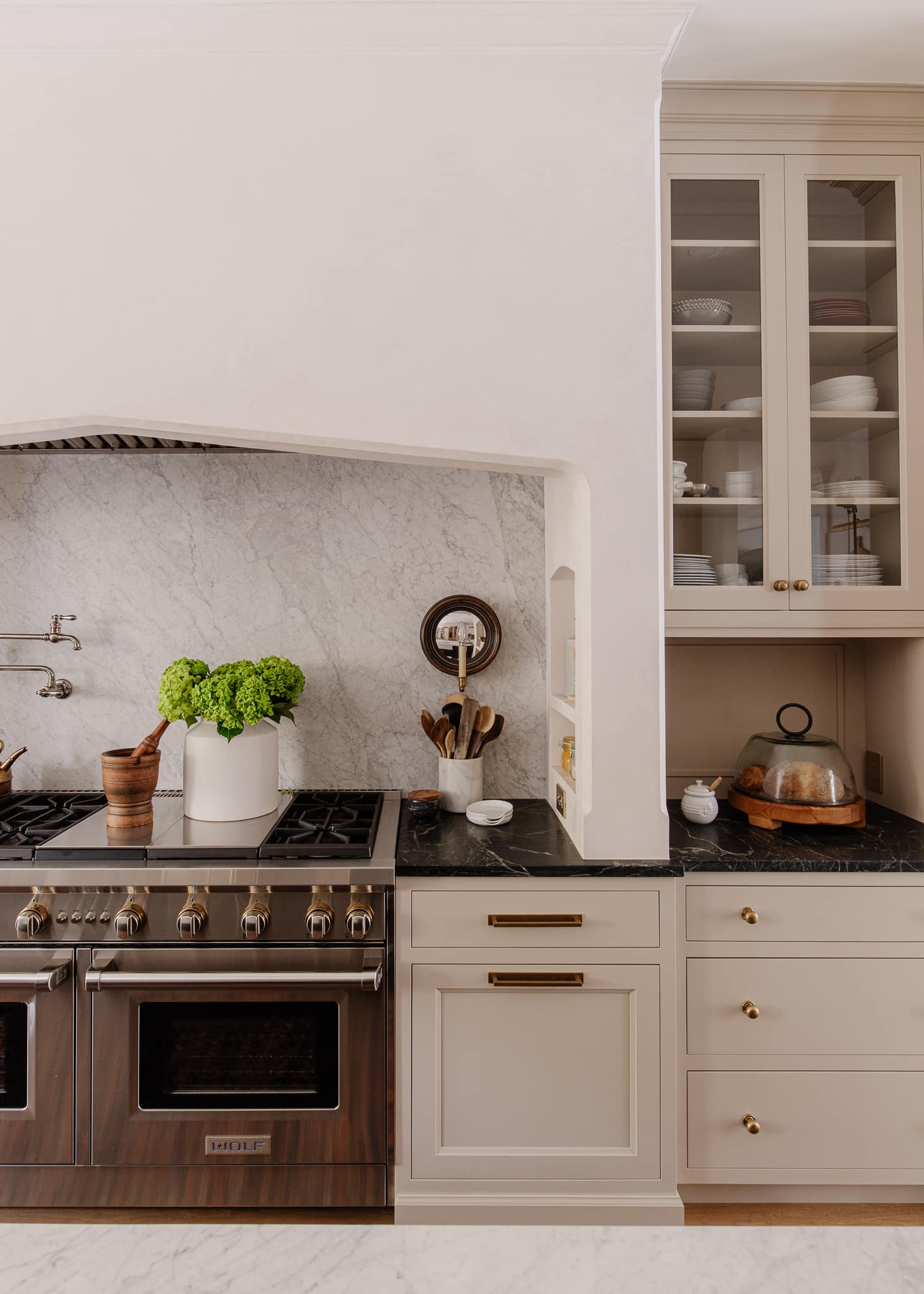
A non-negotiable for this kitchen was a 60" Wolf Sub-Zero range, and because of its dependable reputation, we decided to continue the brand for the rest of the appliances (except the pebble ice maker). We're beyond pleased with the appliances themselves, but after the numerous shipping delays, we're sure we could find some really great appliances with shorter lead times.
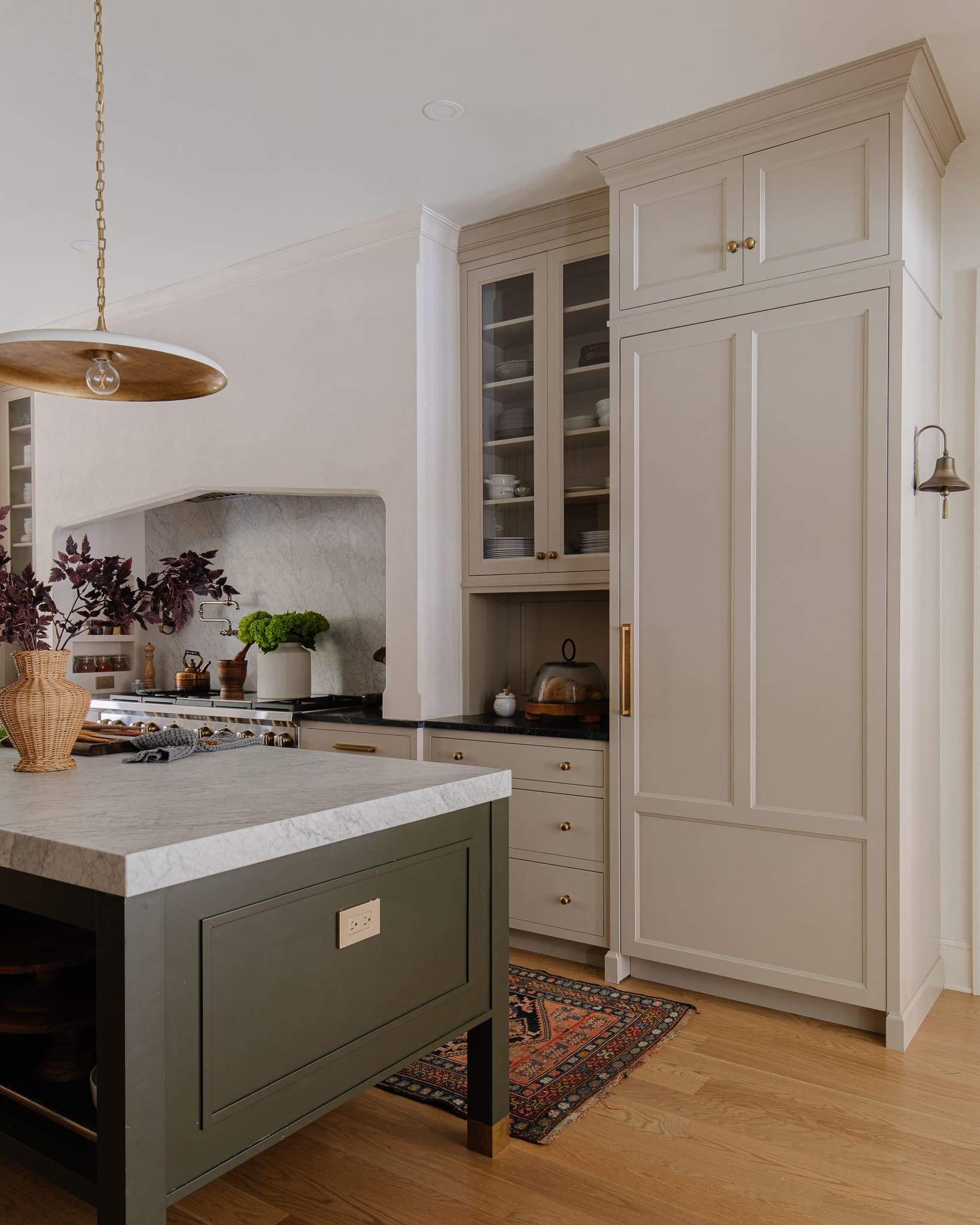
Besides the range, all of the appliances are paneled, including the refrigerator and freezer, both dishwashers, and the speed oven, even the refrigerator drawers and the pebble ice maker over by the beverage station.
Before

After

Gallery Wall | Sconce | Pendant | Vase | Faux Stems
Beverage Station
Speaking of the beverage station...
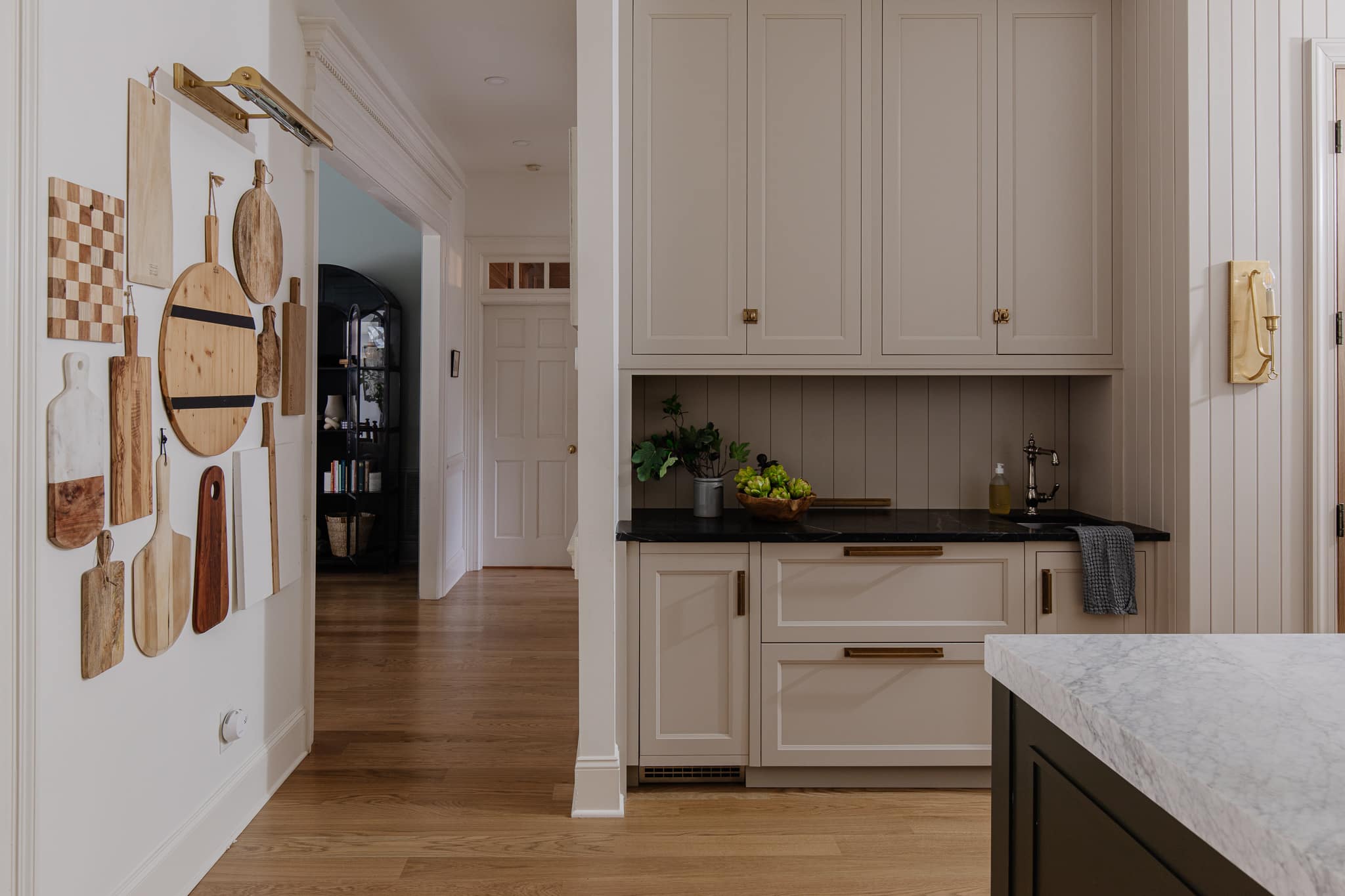
Picture Light | Serve Board Gallery Wall | Arch Cabinet | Pebble Ice Maker | Wood Bowl | Faux Artichokes | Drink Faucet | Sconce | Dish Towel
Stoffer took full advantage of this deeper set desk area and gave us a beverage station we could never even dream of. We don’t drink alcohol, but that doesn’t stop us from having fun with our beverages. We love making fun drinks, plus we’re daily smoothie, protein, and supplement drinkers. Stoffer made sure to design a designated place for our beverage lifestyle, and that’s just one of the reasons why Jean is the best.
But that's not even the best part. There's a movable backsplash that lifts up to reveal our hidden appliances. We decided to DIY the antiqued mirror backsplash, and now it feels like a sparkling little jewel box on the inside.

Read Everything About Our Beverage Station and Hidden Appliance Garage to find out exactly how it works.
Beneath is where we store our milk, coconut water, and favorite drinks in the paneled refrigerator drawers. And over to the left is the pebble ice maker that has changed our lives forever.
The Pantry

Before this was a pantry, it used to be a tiny little closet under the stairs.
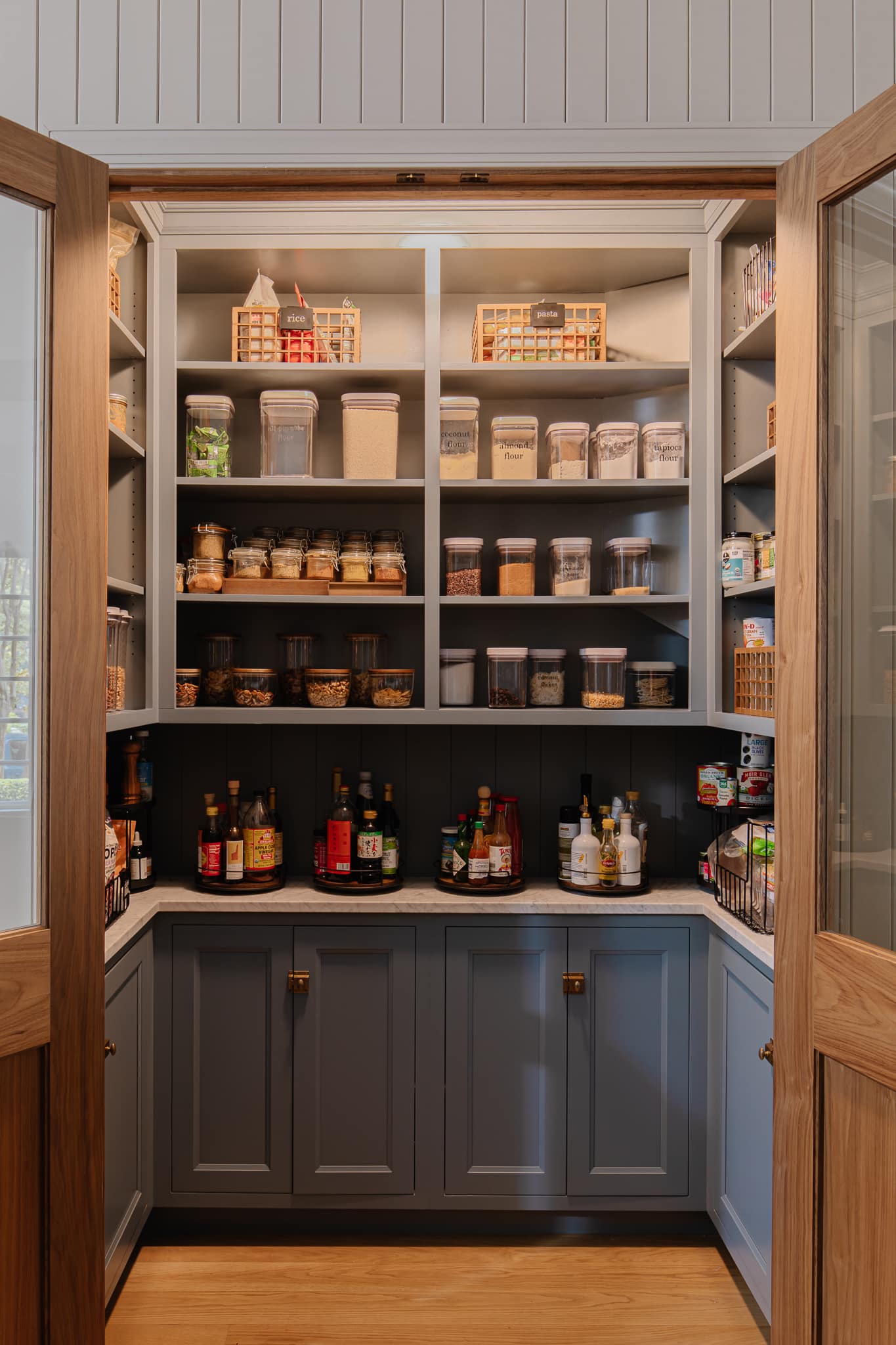
OXO Containers | Tiered Stand | Spice Jars | Wood Baskets | Glass Canisters | Wood Turntable
The most magical part about this pantry is that the lights automatically come on when the doors are opened. There's a sneaky little button in the door frame that pushes in and turns them off when the doors are closed. Just another genius element that's fun to show off to family and friends. There's a whole post all about these custom-made doors, as well as what foods we keep in stock.
The Library Ladder
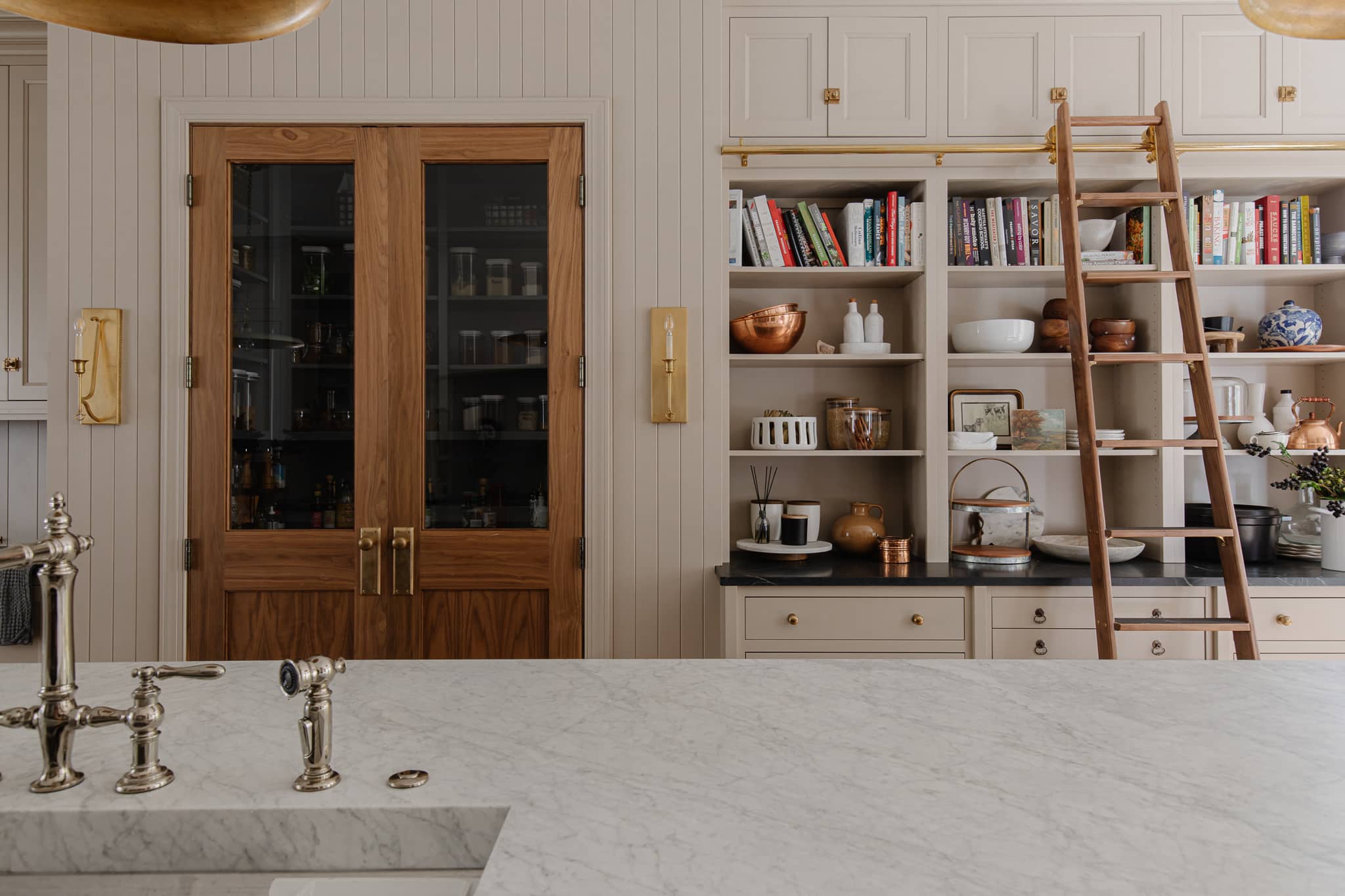
Sconce | Ladder | Brass Rails | Copper Bowls | Wood Bowls | White Canisters | Glass Canisters | Copper Kettle | Marble Bowl | Wood Pedestal | Diffuser | Candle | Bun Knobs | Cupboard Latch
As a child, I had dreams of having a gliding ladder ever since watching Beauty and the Beast (cliche, and I own that). However, I don’t think there is anything more charming than a rolling ladder in the kitchen. Everything about this ladder is custom. We ordered it through Hafele, who makes a lot of custom pieces, including the most stunning library ladders, and we were able to design the ladder of our dreams for our dream kitchen.
As stunning as this is, it’s also just super practical. We can’t reach the cabinets above the bookcase where we’re keeping things like waffle makers, drink dispensers, and our air fryer–things we use on occasion rather than every day! The ladder gives us quick access, and if I’m being truthful… it’s just so fun to use!
Over the course of about 18 months this kitchen has been in the works so you can imagine how good it feels to finally have it all come together.
Next up! Wallpapering the connecting breakfast nook ;).
All the Kitchen Posts
A First Look at the Kitchen Selections and Mood Board
How We're Mixing Metals in the Kitchen
Our New Marble and Soapstone Countertops
Custom gliding ladder in the kitchen
The Modern-Day Appliance Garage: A Movable Backsplash to Hide Our Small Appliances
DIY Mirrored Tile Backsplash in Our Appliance Garage
Everything About Our Beverage Station and Hidden Appliance Garage
All About Our Plastered Range Hood
All About the Range and Rangehood
Everything and the kitchen sink
Leave a Reply

WE'RE CHRIS + JULIA

Portfolio

Projects




















It is so lovely. I hope it brings years and years of enjoyment. I am looking forward to seeing the wallpaper in the nook!