When I looked back at when we introduced our plans to renovate both the laundry room and Greta's bathroom, I realized that was 7 months ago! I can't believe how much time has passed! This bathroom and the still-unfinished laundry room (more on that another day) actually inspired the "10 Things That Can Derail a Home Renovation" post. Obviously, there were a number of hiccups along the way, but it's finally finished and just in time, too, because the year is coming to a close and I love to wrap up all of our projects by the year's end.
So, I'm very excited to share how this beautiful bathroom turned out--it was worth every hiccup!
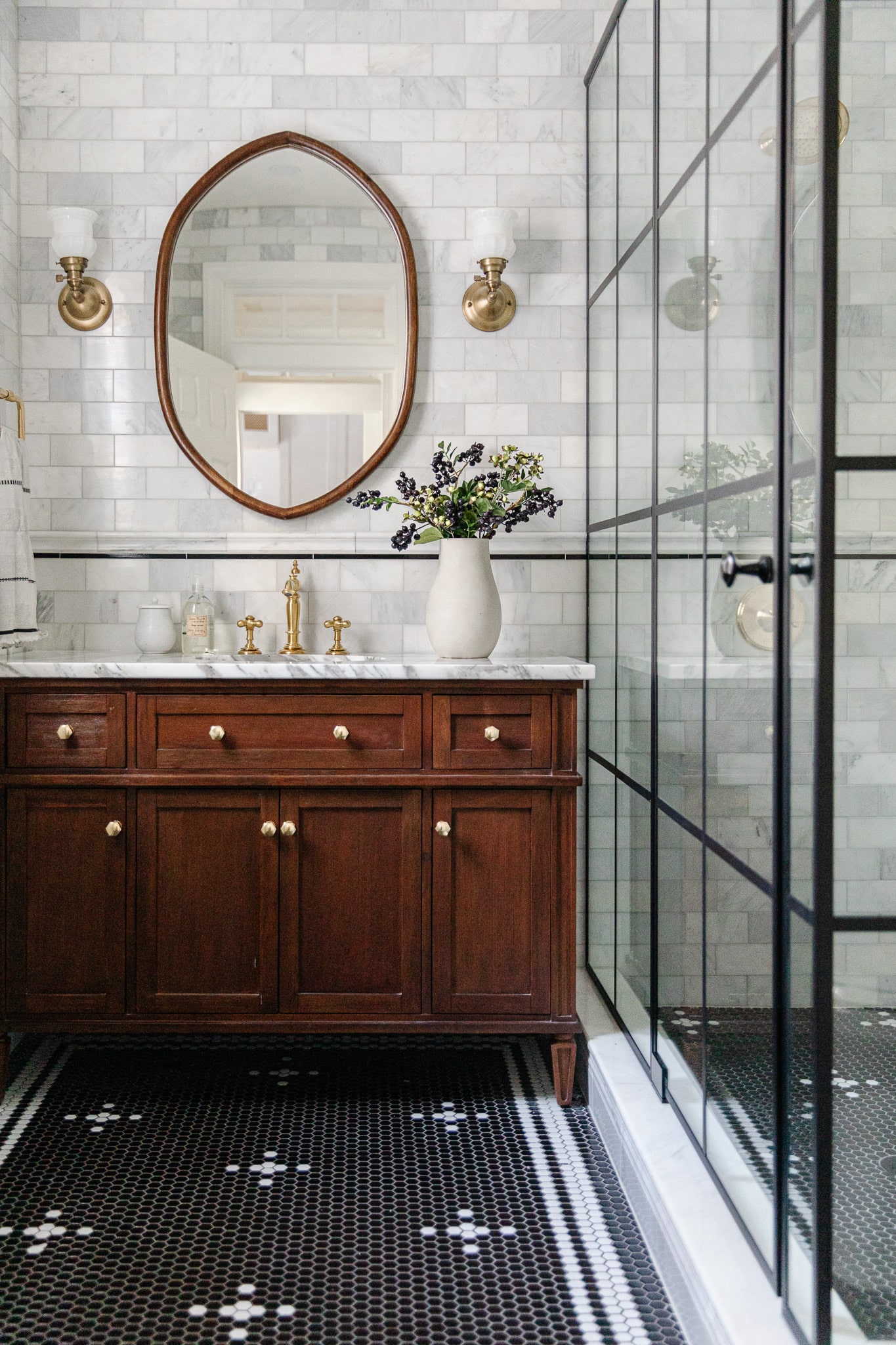
The decision for this upstairs bathroom renovation actually stemmed from our frustrations with the downstairs laundry room. It's location was anything but functional and would make more sense as a pool bathroom, so we started sketching out space for a new laundry room upstairs. We planned to borrow space from the "playroom" (that's no longer a playroom) to make room for the laundry room, and since that was all getting torn up, we wanted to see if we could simplify the bathroom layout that you had to walk through to get to the future laundry room and instead carve out a hallway.
Lost? Here's a little floor plan so you can see the changes we made over the last 7 months:

The bathroom took up a lot of space, but so inefficiently. Here's what the bathroom looked like before!
Before

POV: You're standing in the doorway entrance of what we used to call the "playroom," but is now the laundry room doorway.
Definitely take a closer look at the layout before and after to get a better visual of how everything got switched, but I'll try my best to explain it. We decided to cut into the bathroom floor space to create a hallway in between the laundry room and the bathroom. Obviously, Greta’s bathroom decreased in size, but it was way too big to start with. There used to be two separate vanities and two sinks, and through that second door was the toilet and shower/bath combo. Now it’s just one simplified space!
Progress

You wouldn't know it from the before photo, but there was a window back there all along. The moment we started opening up the walls, and I saw the light flooding in, I knew in my heart this was the right decision.
After

Believe it or not, this is the same view, and you're now standing in the laundry room!
This is primarily Greta's bathroom! It's across the hall from her bedroom and is where she showers, gets ready, and will someday probably put on makeup and blast music... It's also the bathroom that the whole family uses when we're up in the bonus room watching tv. I wanted it to feel feminine and cool enough for a tween but still mature enough for Chris, myself or guests to use.
Let's take a closer look at everything, shall we?
The Bathroom Vanity
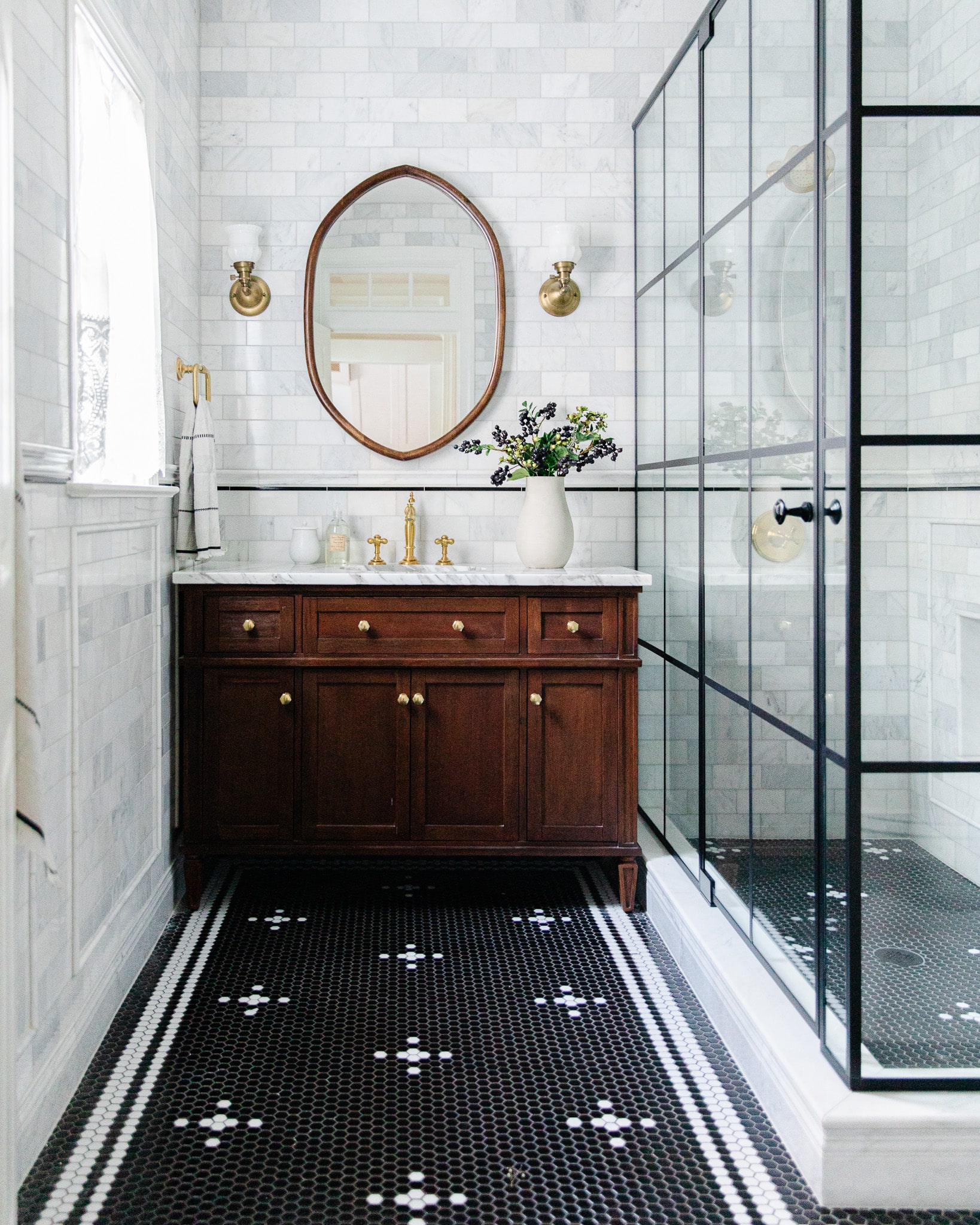
Vanity | Knobs | Sink Spout | Faucet Handles | Mirror | Sconces | Hand Wash | Towel Ring | Hand Towel | Canister | Tile
Before choosing the tile or anything, I found the vanity I wanted! A custom vanity wasn’t in the budget, so finding a solid vanity in the right size and style was my first priority. However, if you've been following this project closely, you know that this isn't even the first vanity I chose! Originally, I chose a mahogany vanity that seemed like it would be perfect, but the moment it was unboxed, I realized the wood tone was way darker than I expected and not as warm as I hoped. I was able to return it for a full refund. Long story short, I found this other vanity with similar dimensions that's the perfect warm mahogany wood tone I originally wanted.
I swapped out the knobs it came with for these brass hex knobs and this faucet, and I'm in love. Here's a funny story: Our contractor accidentally cracked the marble countertop it came with, so we chose this marble remnant at the local stone yard to have fabricated at no extra cost to us.
Oh, and this vanity has incredible storage! Even that middle drawer is actually usable, so there's plenty of room for everything to be stored and tidy.
Once I knew I wanted a classic, warm wood vanity, I was able to make decisions about everything else, including the tile.
Tile Everywhere
I went through so many flooring options before I thought, “What if I did a callback to the powder bathroom floors… except inverse?!” And so we did. Black hex tile with white punched-out patterns.

Initially, I was considering doing wallpaper in here, but it came back to–this bathroom has to be fit for a tween. Instead, we decided to put tile everywhere!

We did floor-to-ceiling marble subway tile, and tiled box trim, and marble chair rail with a black pencil trim! Once our contractor Micah let us know that the tilers are the best of the best, I wanted to go all out! This tile project ended up being the most intricate but also one of the most beautiful tile jobs we have done in a home. Here's a post with a more in-depth look at the tile-laying process.
Another key element in this bathroom renovation is the show-stopping shower!
Glass Gridded Shower
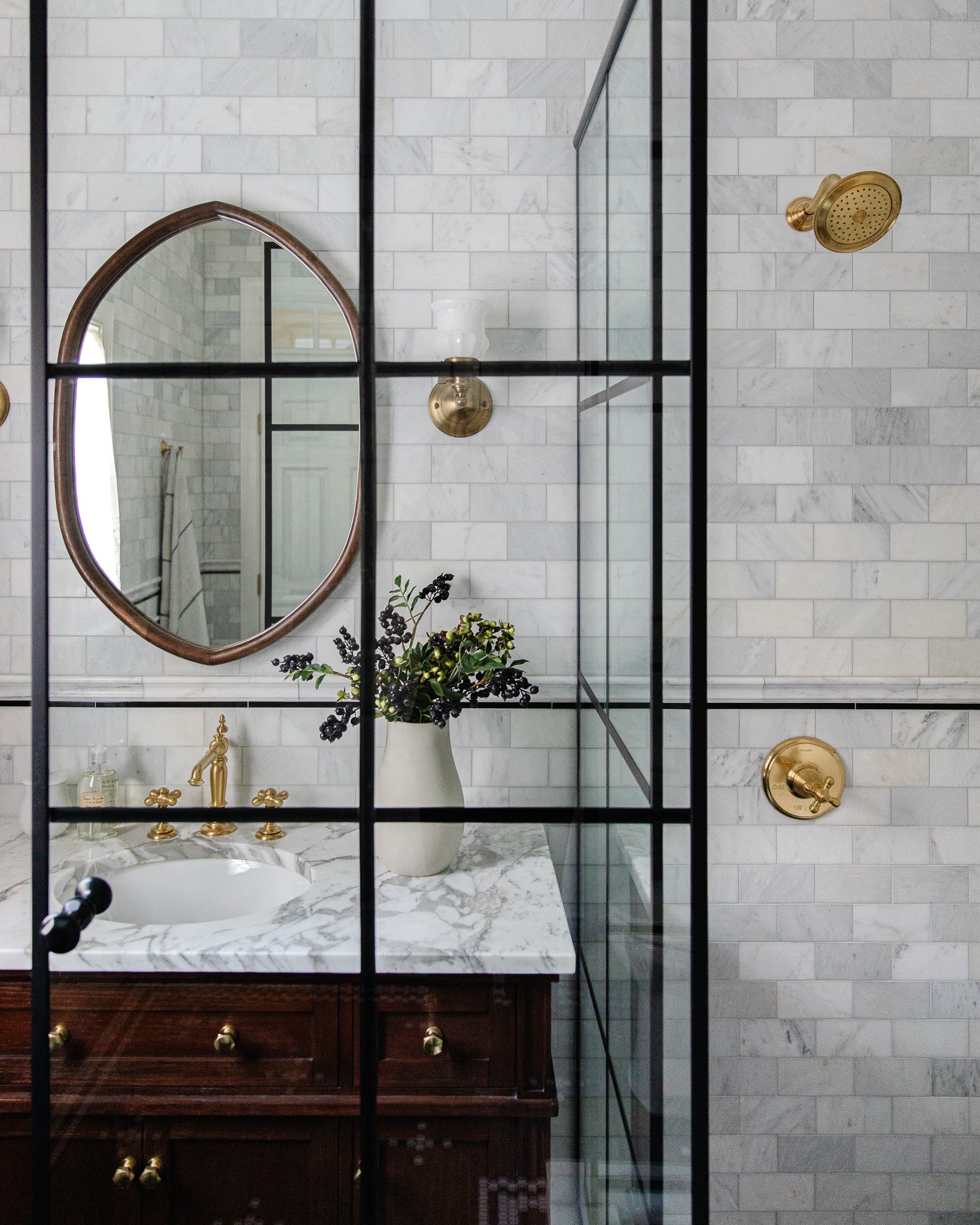
At one point, I considered doing a brass-gridded shower! I even played with the idea of not doing a grid and just doing plain glass. Boy-oh-boy, am I glad I went with the black grid design because I love it's the star of the show!
The hinges stop the swinging door from opening past 90 degrees, so it can open both in and out but never past 90. In other words, it's never going to bump into the vanity or the shower knob!
One of my favorite shower features is the little nook for storing soaps but also doubles as a ledge for leg-shaving!

Shower Head | Arm | Valve
Surprisingly, this is the very first time I've ever used brass fixtures in a bathroom! I typically love polished nickel, but I knew this bathroom could benefit from some warmth with all the tile. Hubba Hubba.
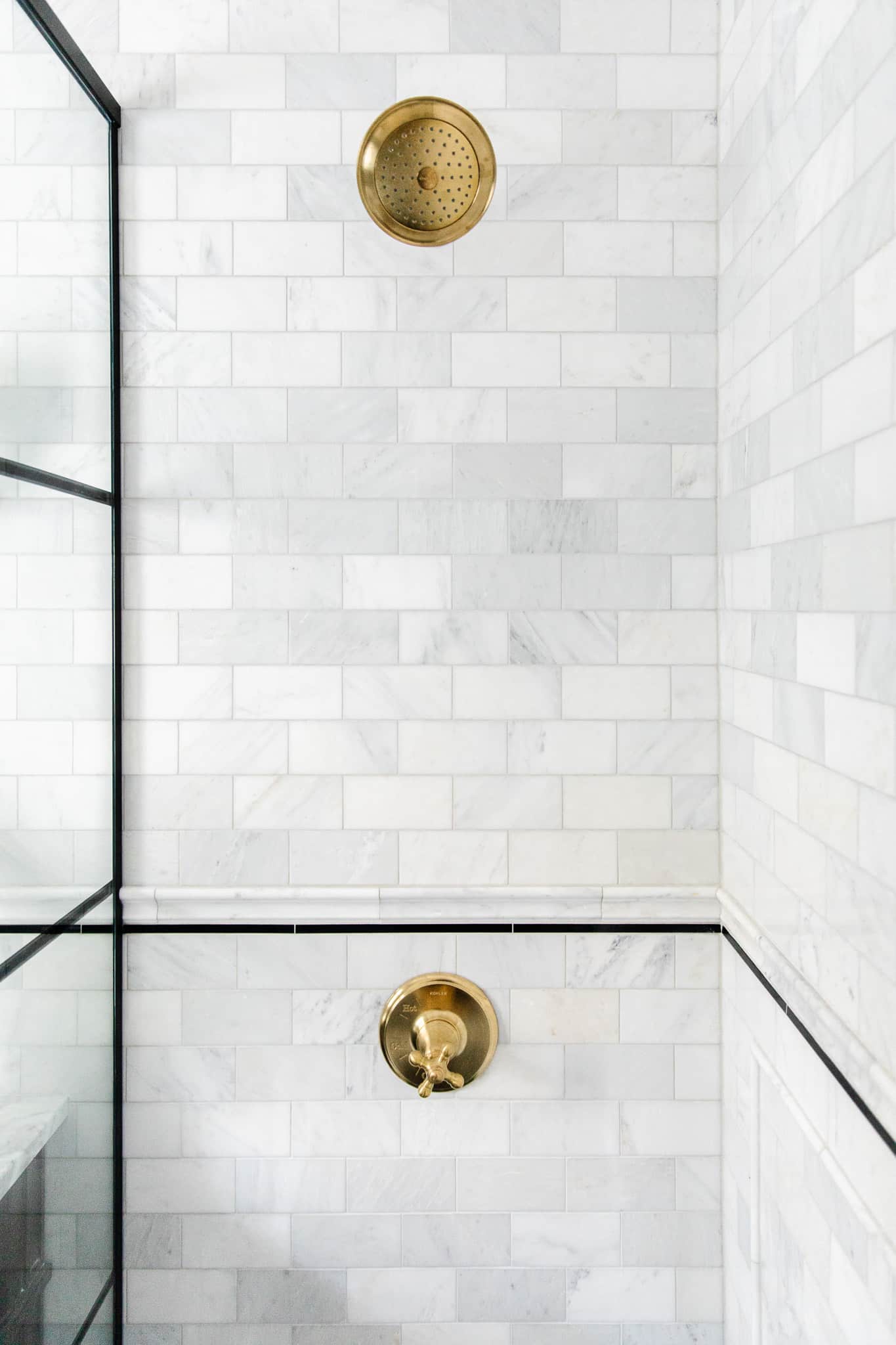
The Finishing Touches

Canisters | Art | Picture Light | Toilet Paper Holder
Since this is primarily Greta's bathroom, I wanted there to be femininity sprinkled throughout. This art was picked especially for her (hung with a command hook), and, along with the classic whites, warm woods, and brassy metals, this bathroom feels very soft, delicate, and girlish.
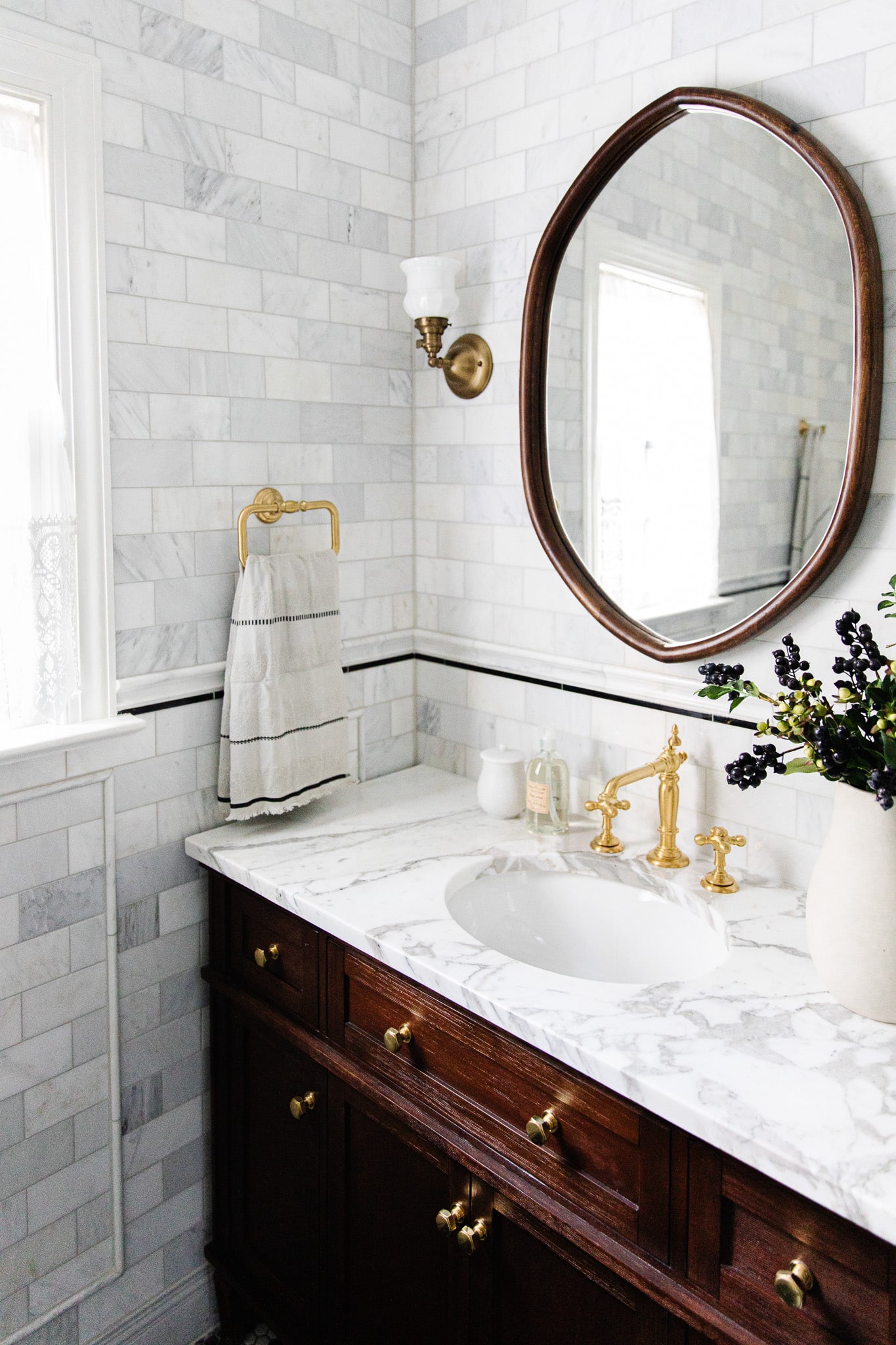
I hung a lacy, light-filtering cafe curtain with a tension rod for some added privacy but also to soften the space a bit. In this photo, you also get a closer look at the beautiful veining on the marble countertop! Stunning.

Lace Cafe Curtain | Bath Towel | Towel Hook
On the other side of the window, we put a brass double-prong hook, just within reach of the shower, for hanging towels!
And that's the whole bathroom! I'm completely obsessed with every square inch of this small space and giddy to share the finished laundry room... soon!

More Bathroom Renovation Posts
Introducing the Layout of the New Laundry Room, Bunk Room, and Bathroom
The New Bathroom Vanity + a Round-Up
An Update on the Bathroom and Laundry Room
Shop Bathroom Sources
Leave a Reply

WE'RE CHRIS + JULIA

Portfolio

Projects





















The tiled walls are STUNNING. It makes this bathroom look so luxurious. What a treat that Greta will get to use this bathroom while she grows up.
That shower! It is a showstopper, and I am jealous. Amazing job!
I really like your bathroom style, I found out that your bathroom door uses gold door hinges, and I think the black door hinges are also suitable for your bathroom door
I really like your bathroom style, I found out that your bathroom door uses gold door hinges, and I think the black door hinges(https://www.tdchinges.com/) are also suitable for your bathroom door
The tile is stunning! Is this an optical illusion, or is the marble subway tile that is directly next to the baseboard and chair trail trim slightly larger than all the rows in between? If they are all the same size then the illusion is perfection. If they are slightly taller, then just further proof that details matter. And this one nailed it.
Beautiful! Love all the elements. One thing though, Vanity looks like it’s floating since not between the tiles. Probably would be better with no legs? But all else is amazing.
Absolutely incredible. You should be so, so, so proud. Every element brings in the cool and warm to such a great balance. I'd be thrilled if this were my bathroom!
I also love the grout. Did you happen to share the color used? Thank you!
I love the clean lines, the mostly white, with the black trim and the warm wood. I feel like the green in the art is the chef’s kiss!
Stunning!!! It took me a minute to gel with the black gridded shower screen when you first posted pics, I think just because I had been used to seeing the softness of the light linen shower curtain. But now that I’ve sat with it and my eyes have adjusted to the heavier black, I just cannot deal. It is a showstopper. Just gorgeous!
Beautiful! did you consider putting a hand held shower? Would be so much easier to clean the glass and also to rinse feet, hair, etc. I've always had a handheld and never feel as clean when I use a wall mounted one.
Major major layout improvement!! Reminding of the front entry update (I’m think it was in the Idaho house). It’s like you’ve taken a twisty meandering essay and have edited it down to the most essential and impactful parts.
With the side of the vanity not being flush against the wall due to the box trim, were you able to still add caulk in between or is it an open gap?
There's a gap on either side! If something drops, there's room to grab.
Hi, would you share your tips for keeping this shower glass and the marble shower tile clean? It looks amazing!
I like several of the individual parts of this bathroom, but together…it’s just a bit of a miss. It’s not cool or feminine, and my teenage self would have been too self conscious to shower in a glass bowl with windows etc. Also…I’ve never commented here before but I got blocked on IG where I’ve followed for 8ish years because I asked a question.
Brenda, I’m not in the habit of standing up for strangers, but if you are going to be critical of their work and you want to be heard (& not blocked) you have to be a) more specific and b) more respectful. You say it’s not cool or feminine, why? Does it just not fit your style? If it’s not for you, it’s not for you, but to expect that they listen to a long-time follower’s vague opinion about their bathroom is ridiculous.
This is a masterclass in contrasts-the shower grid! The sweet lace in the curtain! The curved mirror and the organic veining in the marble! You've outdone yourselves and I can't stop staring.
Wow. This bathroom is just absolutely stunning guys. I was sad to see that beautiful shower curtain go, but whoa with this stunner of a shower enclosure. And the tile. I could go on and on. Bravo.
I love it! It truly is timeless and will look just as beautiful 100 years from now!
Beautiful! I would love to know more about that shower enclosure. Was that done by a local manufacturer? Is it powder coated steel or aluminum. How was it installed? As you might be able to tell, I'm considering that look in my bathroom as well.
It was fabricated locally through Carolina glass and mirror but I'm not sure all the details! Install seemed fairly simple! First the frame, then the glass, and then they added the grids atop the glass.
Looks really beautiful!!! Just wondering - do you get wet when you reach in to turn on the shower? We are re-doing our bath and I was toying with the idea of putting the turn-on knob on the wall opposite the door.
Not at all!
It looks so beautiful! The lay out changes were such smart decisions!
Gorgeous!!
Did you get the grid glass shower through your contractor? Where do you go about even getting getting the glass for a shower? We are re-doing our bathroom and want to do somthing like that!
Our contractor recommended a local fabricator to us!