This post is sponsored by Lowe's
We've been moving right along in Greta's bathroom makeover and today we wanted to share the new floors and paint--it looks like an all new space!
Greta’s bathroom had hardwood floors to begin with, which were nice, but the wood did not extend under the vanity and was maybe not the best choice for a kid’s bathroom. We wanted something super durable and carefree!
We found a really pretty argyle pattern by Mohawk ForeverStyle from Lowe’s. It has Wearguard, a special glaze that makes them 3x more durable which is incredible because bathrooms can be high-traffic, and they have to stand up to the “elements.” The Wearguard keeps them looking fresh for years!
The muted color palette is playful-yet-sophisticated, and Greta approved. Also, Mohawk ForeverStyle’s line of tiles really opens up the opportunity to mix and match: You could easily pair the patterned tiles with the authentic-looking wood and stone designs.
We made a quick video documenting our process!
Here’s how we did it:
- First, pull up your existing floor and baseboard. We pulled up the hardwood floors and saved them to patch in downstairs where all the demo is happening right now. We had to extract some pretty sturdy nails, but the room is small. so it didn’t take long. If you’re new to flooring, starting with a bathroom is a great idea: You can get some good practice without undertaking an overwhelming square footage.
- Next, lay Hardie backer. Screw it in using Cement board screws or 1 1/2-inch decking screws. Apply screws in a grid, about every 8 to 10 inches.
- Calculate how many square feet of tile that you need by multiplying the width of the room by the length. You’ll order tile by the square foot, so if your room is 10’ x 10’, you need 100 square feet of tile. A box of tile usually has the square footage right on it. If the box of tile comes in 10 square feet, you’ll need 10 boxes. It’s always a good idea to overshoot how much tile you need by 10 or 15% to account for bonus areas or mistakes.
- Plan the layout of your tile. We like to center our first square (or first four squares in this case!) in the doorway, so that when you’re walking into the room, you get the best view first.
- As you get to the edges, you’ll need to cut tile. This is easier than it sounds. Measure twice, and then cut once on a wet tabletop tile saw. If your tile doesn’t have a pattern, you can cut as you go, one row at a time.

- Starting at the furthest corner, and using a notched trowel, spread an even layer of mortar in a workable area (an area you can lay tile on before the mortar starts to dry. You’ll have about 10 minutes.). Use tile spacers between each tile — 1/8-inch spacers are really common.


- Work your way toward the door, making sure not to lay too much mortar, and spacing each tile. Once tile is laid, you can’t put weight on it for a minimum of eight hours, preferably 15. (You can’t kneel on it or walk on it in this time period. This is why you were working toward the door!)
- After the tile has set (probably overnight!), you may need a utility knife to break up mortar that came up between the tiles. Next, grout! We chose a warm gray grout because it had a similar tone to the tile. Grout, again, in workable areas. Let it sit for 10 minutes.
- Then, using a tile sponge and a bucket of clean water, wipe off the excess grout. Make sure the sponge is rung out pretty well so that you don’t have dripping down the tile. Buff the tile using a water-vinegar mixture (four parts water to one part distilled white vinegar in a spray bottle). Alternate cleaning the grout haze off with a sponge, spraying the vinegar mix on, and buffing with the clean dry rag. As the rag gets dirty, replace it.

The entire process of removing the floors, laying the backer board and the tile took only a few hours. This is an easy afternoon or weekend project. It was so quick and easy — we had time to paint!
Before we painted, we reattached our baseboard and caulked it, closing the gap between the bead board and the wall.
Next, we painted the walls and ceiling the beautiful Alabaster by Sherwin-Williams in eggshell that we used throughout the house. For the bottom half, we went with Revere Pewter in satin, both color matched to our favorite one-coat paint, Sherwin Williams HGTV Home Infinity line. It’s pretty common to see white wainscoting with a color application on top, so we wanted to switch it up for this room to make it look even more fresh.
We’re excited to finish off the bathroom with a few necessities and accessories--a fresh mirror and light, toilet paper holder and towel rack. Greta loves the new floors so much, she squealed when she saw them. She’s feeling pretty special having her very own bathroom and we can’t wait to finish it strong with a few sweet accessories.
Leave a Reply

WE'RE CHRIS + JULIA

Portfolio

Projects






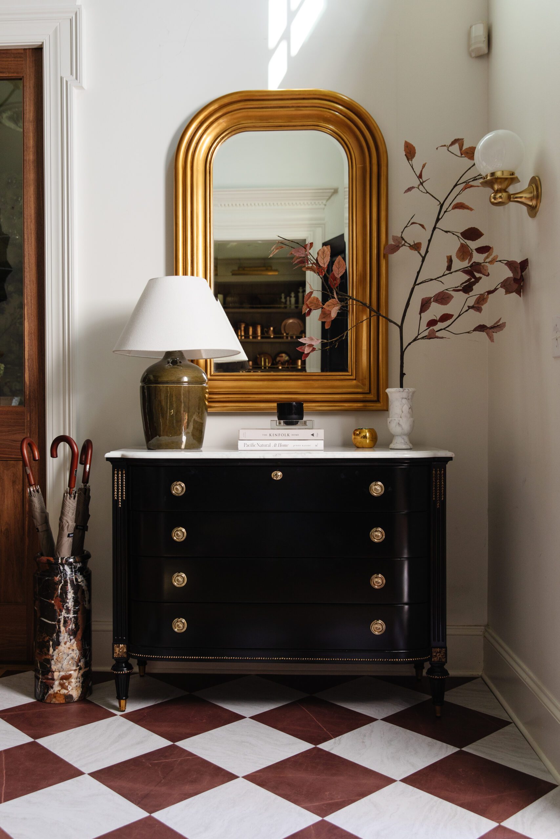
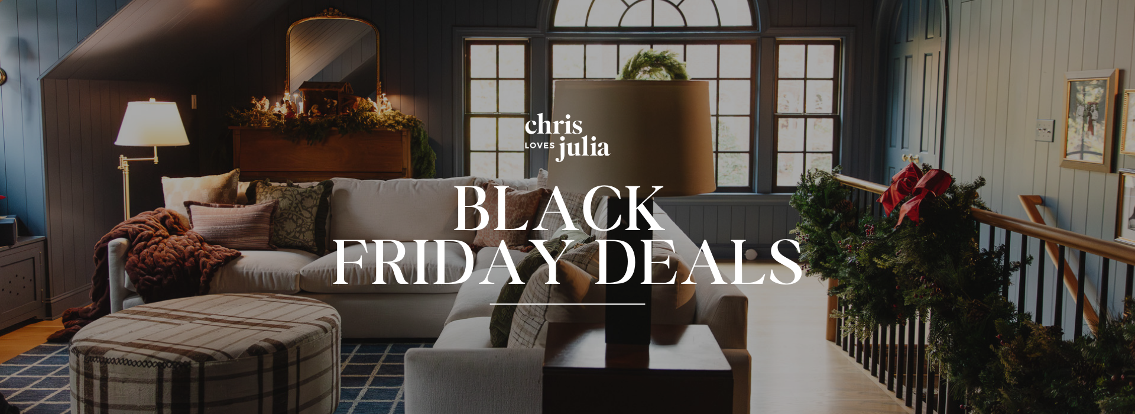
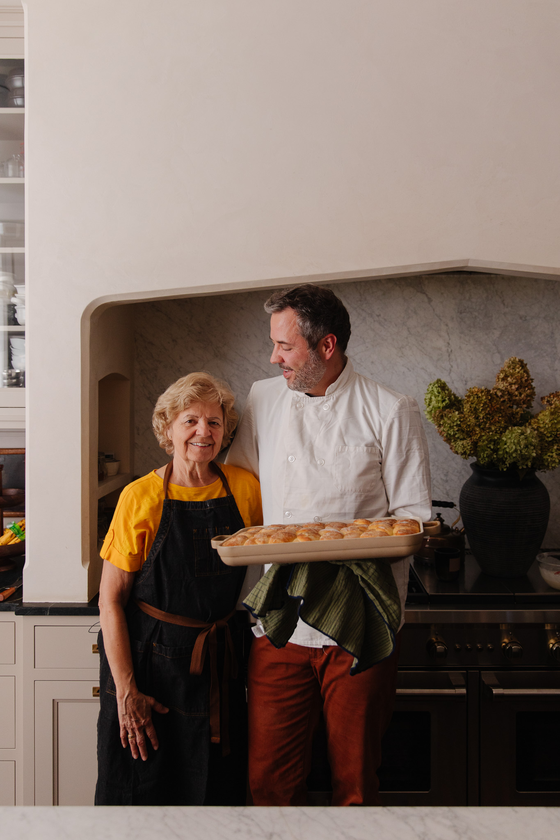
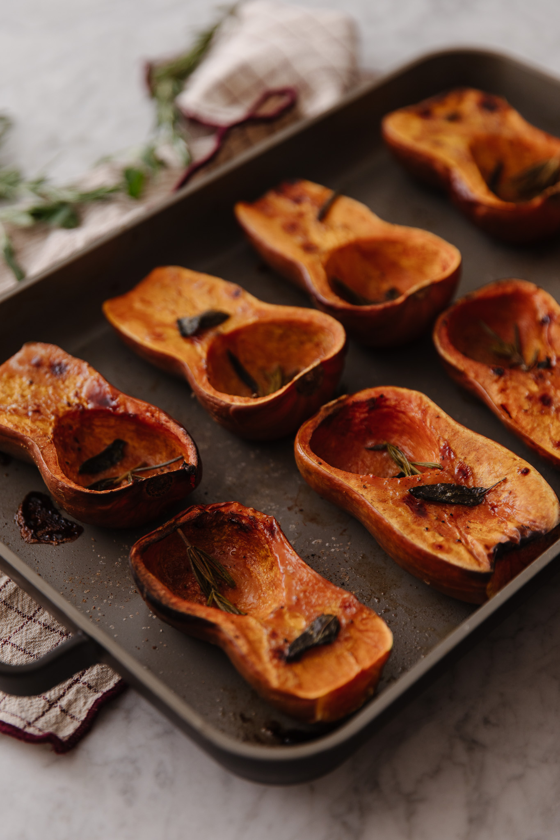
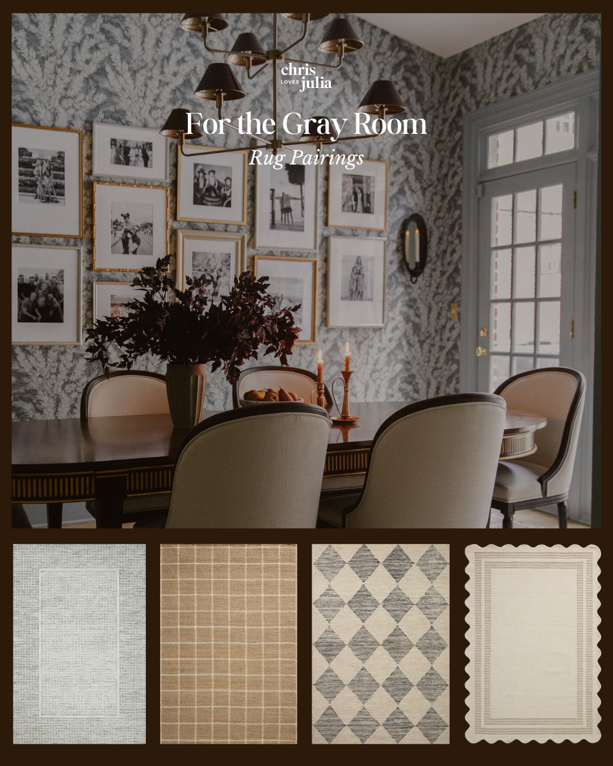







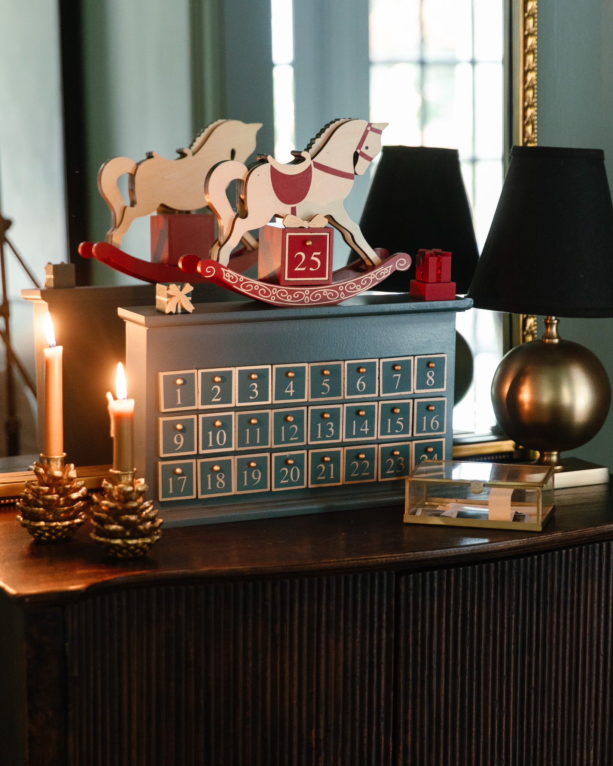
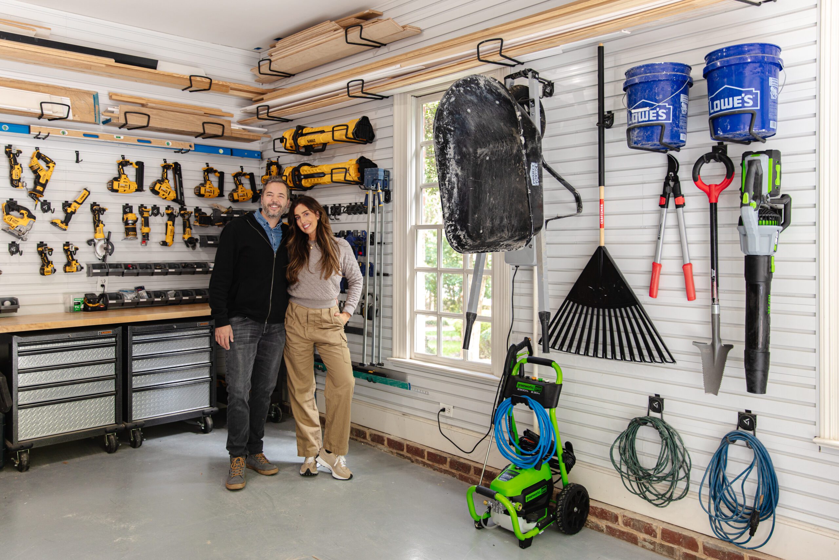
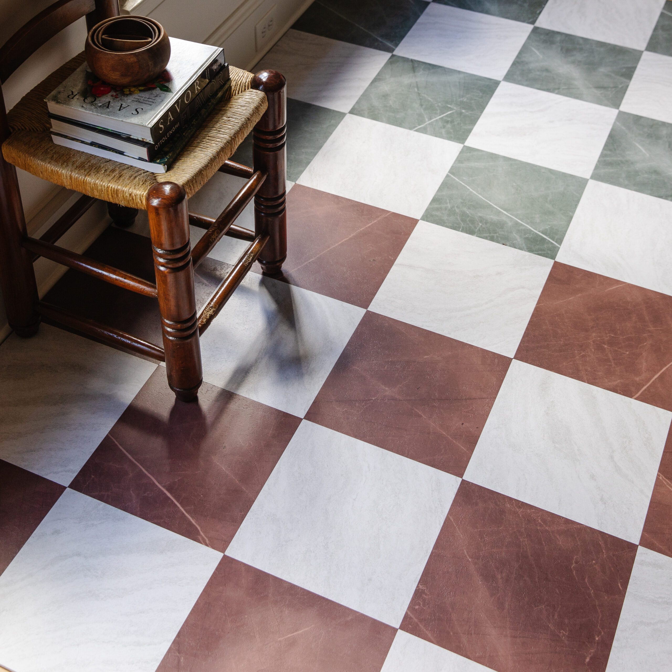












Hello! What a pretty bathroom. Are the tiles in the shower a true white subway? You did such a nice job complementing both of the tile styles. Was that done by using the warm gray grout on the two? Thank you :)
Beautiful Space! Does the bathroom have any natural light? The paint colors look perfect, I would like to replicate in our windowless bathroom.
Just wondering.....did you simlply lay the hardibacker down on subfloor or did you use mortar under it? Going to do a bathroom and would love not to have to use mortar, but thought it was "required". Thanks.
If you're floor is solid and not squeaky, you can just screw it down.
First time commenter.
Yes, I agree to paint the wainscotting a deeper color. I love Revere Pewter(like 3 rooms love it), but it needs some grounding!
Loooovee the tile!
I'm wanting to retile our bathrooms but have been nervous about the demo part beforehand. Do you have any videos or a post on tools to use, how to do it correctly, etc. Is it easy to remove the existing tile?
Looks so beautiful! I think I’m going to paint my kitchen cabinets in Revere Pewter! I have some “marble” tile we’re hoping to lay on our half bath soon...what did you do where the tile meets the other flooring outside the bathroom?
There's a chance, like ours, it will be level. If not, a threshold is easy to add
What beautiful, soft colors. Love this space!
LOVE that you used the photo with Chris placing the tile in turned wrong - those insta stories were too good!
Nice! Wallpaper would be too much in here with the floors, IMO. I am so over white wainscoting/colored walls. Frankly it looks almost dated to me! Deeper colored mouldings on the bottom portion of the wall really grounds the room in a better way. We're working on our small hall bath refresh which has lots of thankfully neutral cream colored fixed finishes from the 80's, and so the upper walls are going a grayed ivory, with V groove paneling on the lower third painted a gray-green, and deeper gray-green floors. It's going to be simple and fresh!
This is so cute! I love the contrast trim and white paint! Question: you mentioned in a post a couple of weeks ago that white paint can look dingy in a room with little natural light, leading me to question painting our somewhat dark living room white. Does this bathroom have good natural light, or what makes the white work here? Thanks for your inspiring blog!
This looks beautiful!! I NEED this tile in my life! And the art is completely perfect.
Thanks for this tutorial...if you have to remove existing tile instead of hardwood, how do you go about doing that?
Beautiful. Did you remove the toilet? It looks like the tile goes under it.
Yes we did!
This looks fabulous! I have been thinking about attempting this in my guest bath but an existing claw foot tub has me stumped... How would you tile underneath it?
Hmm---it seems like you may need to remove the tub for tiling
Oh darn! I was hoping you had some genius hack for it! haha Well thanks for the inspiration :)
You will have to detach it to tile under the feet. Then, your water line pipes will be too short so you will have to order new ones, because the tile will raise the tub up a little.
The art looks soooo much better! Like it was meant for this bathroom. Nicely done ✅
Please give name and manufacturer of the tile. Yes paint the bead board a color in the tile. Or the wall above it. It just looks so boring.
Oh man, I was really hoping to see one of your blue-grey choices from your recent post in action in this bathroom (especially since Greta mentioned she wanted blue or peach in your Stories!) I really loved the Boothbay Gray and Manor House Gray in that roundup. Are there any plans to incorporate some color in the bathroom?
Yup! Stay tuned
You left out some steps about laying Hardie Backer. You may want to add some info about how to lay it (no four corners should meet, stagger the boards) and also to adhere mesh tape in all the joints to keep tiles and grout from cracking down the road. Hope that helps!
Where is the bigger wood frame above the toilet from?
Artfully Walls
So how do you go about getting your paint color matched? I know some stores will have a formula in their system, but it seems like that can be hit or miss. Do you get a sample from a Sherwood Williams store and paint some on a paper and bring that in? Or bring in a color swatch? Sorry, I know this seems basic. But I feel like I’m always nervous the color won’t be quite right if I have it matched.
Are there any tricks for having art in a bathroom? I’m always worried about the steam ruining it.
Which color grout did you go with? I ordered this same tile for our girls’ bathroom but haven’t chosen a color for the grout. Yours looks perfect!
Warm Gray!
Do you know what grout color you used? And is the bottom color from Sherwin Williams not Lowe’s?
This looks beautiful! Where do you stand on caulking around the bottom of the toilet? Ours shifts a lot (small kids and guests), so I'm looking into possible solutions and noticed you did not caulk yours. Any advice would be appreciated!
What is your position on caulking around the toilet? Ours always moves on the tile and I’m not sure how to solve that issue!
Silicone works great!
Shouldn't the bolts that affix the toilet to the floor keep it from moving?
I've read not to seal around the toilet so that if there is a leak, you know sooner rather than later. Some people will seal just the front and sides of the toilet base and leave the back open. Kind of marrying the clean look of having the silicone there, but with the benefit of seeing leaks if they happen.
I agree with Katie 100%. The wobble of the toilet is likely a subfloor/toilet flange issue. When you remove the toilet and existing tile, that is the time to inspect and repair the subfloor or repair the toilet flange.
I recently saw on handyman magazine that there are tiny plastic clear shims for toilets. You put them under until it’s at the width u need then trim them off. I thought that was genius
Greta didn't get her peach or blue bathroom! Does she like it?
Well, we're not quite done but she feels like a queen! She loves it!
It's such a great, simple transformation and made it look fun but also a style that will grow with her. Great use of colors and the art looks so great in here now (I cringed at it on those yellow walls initially). Everything else kids have is colorful enough, I feel, so these pretty neutral spaces will work well with anything.
Did you paint the door and trim Revere Pewter as well?
I actually didn't YET. I think I will. I wanted to see what I wanted to do with the vanity first.
Wonderful job! Was there much of a change in floor height between the hard wood floor that was there and the tile+ hardi backer board? If so how do you handle that when it comes to transitions etc? Love your new house so excited to follow along!
Right now, they are even! we are going to be changing Greta's carpet but have no problem adding a threshold if need be!
SO sophisticated for a little girl, which I actually love. I recently saw a line of kids bathroom decor and cringed it was all so over the top (and cough cough tacky). This is just so...timeless and beautiful. I'm a big fan of the colored wainscotting and white top. I might steal this exact color combo for a project at my Mom's house.
My favorite picture is Polly supervising Chris.
I can’t believe he does that without knee pads.
Great neutral tile that will look fresh years from now.
I can’t wait to see what other gems you are working on.
I really admire you keeping the bulk of the existing elements and making it special with that tile! I do wish that you had gone with a color for either the bead board or walls - maybe to pull out a color from the rainbow in the art, but I am really enjoying these use what you have makeovers!
This looks amazing and you got it done so quickly! I really appreciate the tutorial on how to lay tile because it's my goal to update our mater bathroom next year. One question though - do you have any plans to add quarter round or caulk where the baseboard and the floor meet? I noticed some gaping in your pictures.