A couple of days ago, we finally had this oval window in the hallway installed! It's literally so so perfect.

POV: You're standing in Greta's bedroom doorway, staring down this hallway that didn't use to be here. To the left is the bonus room, and those stairs lead up into the attic. At the end of the hall, you have the laundry room on the left, and on the right is the upstairs bathroom. When we reworked this floor plan back in April, I always pictured a little oval window at the end of the hall.
Here's what this same view looked like before!
Before

That little door was the entrance into what used to be "Greta's bathroom." What you can't tell from this picture is how dark this corner was before! This photo was captured with a slow, slow exposure to let in as much light as possible. The added window lets in so much extra light, and it's my new favorite window view.

This window was custom-made by Kolbe Windows & Doors, 24-in wide and 36-in tall (to me, the perfect oval ratio). We were aware of the height of the window in the bathroom so that it wouldn't feel disjointed. Although we didn't measure it exactly, when I look at both at the same time I'm really happy with the height. Obviously, it still needs to be trimmed out (and I'm itching to peel off that film), but it already looks so good. I can't wait to style a little bench or narrow table in this nook!

Sconces | Mirror | Vanity | Tile
Luckily, there was minor electrical that needed shifting, and they actually took care of this when they demoed Greta's bathroom. That's usually the thing to look out for when installing a window where there isn't one!
From the exterior of the house, here's the before and after.
Exterior Before

Woven Planter | Concrete Planter
Exterior After

As you can tell, the window hugs that brick wall! We thought there would be a bit more wiggle room, but apparently, there was some sort of error with measurement, so we had to make a choice on install day. Either scootch the window to the brick, but keep it centered on the inside, or off-center the oval window inside to give more space between the brick. A snug window on the outside of the house I can live with, an off-center window in that little hallway, I could not.
They did have to re-route the gutter to make room, and they have some siding to repair (using the siding they took off), but overall I'm happy with it! I think the window in Greta's bathroom balances it really well.
How much does installing a window cost?
According to this article, installing a window to an existing wall can range from $1,000 to $5,000 per window, NOT including the cost of the window. For this window, we spent about $1,500 on installation, framing, and siding repair. The drywall patching and trim will be about $750. Since we custom-made this window, and also because oval windows tend to be much more expensive, the window itself was $5,500.
We've talked a bit about our big plans to install a large window and doors down in the living room, and I actually met with the architect just yesterday! We're still brainstorming what's possible and talking through ideas, but I'm sure that window will be in a whole other price bracket. I imagine installing a window on a brick wall vs. siding will also up the cost.
Seeing all the light coming in just from this tiny window makes me so excited about the possibilities in the living room!
Installing a window is a design choice that can make all the difference! You can have all the beautiful things and the prettiest paint colors, but they will only going to look as good as your lighting will allow for. We've installed windows many times and have never regretted doing it. We're talking night and day differences!
2012 - Our First Window Installation in Our First House

In hindsight, this window could have been 3x the size, but we were on a tight budget!
2015 - Installing a Window in Our Living Room


We bought this window before really even knowing if there were pipes or electrical to deal with. This was one of the first jobs we hired out, and we held our breath as he cut into the wall to realize we were in the clear! What a difference.
2015 - Windows in The Kitchen


We reconfigured two of the existing windows and added a third. I can't imagine what it would look like if we left their original placement!
2018 - Our Primary Bathroom


Smokey Floral Wallpaper | Sconces | Brass Knobs
At this point, we knew the difference some sunlight can make! Especially in a bathroom where you're getting ready and applying makeup, we wanted as much sunlight as possible. We did opt for some obscured privacy windows, so nobody's getting a peep show.
2020 - The Little Girls' Bathroom


Floor Tile Stickers | Mirror | Curtains | Sconce
In this instance, we took out that little sliver of a window and added a much bigger window that's centered on the exterior of the house. Window light in a bathroom is a must if you can!
2020 - Installing a Giant Arched Window


Swivel Chairs | Ocean Mist Rug | Floor Lamp | Sofa
No words, just a jaw on the floor even still.
2020 - Installing Windows and Doors in The Bedroom and Closet


In this case, we went from small windows to full-sized window pane doors! They opened up to the deck, and I love how much light they let in while still being functional doors. Remember, doors can double as windows!

This whole room didn't even exist before we had our way with it. I sat in front of this beautiful window every day and did my make-up. Sigh...
2020 - 5 French Doors With Windows


Dining Chairs | Pendants | Sconces
This whole dining room space got torn down and built back up again, and in the process, we added 5 sets of french doors with windows. They let in the perfect lighting for gatherings.
I think after this, my brain is turning, and I'm trying to think through where else in this house we could add some windows! Thoughts?
Leave a Reply

WE'RE CHRIS + JULIA

Portfolio

Projects

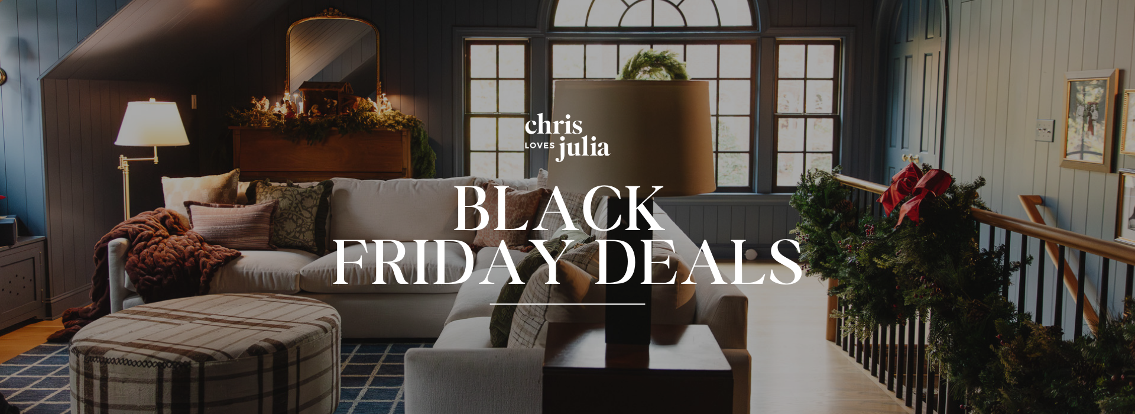
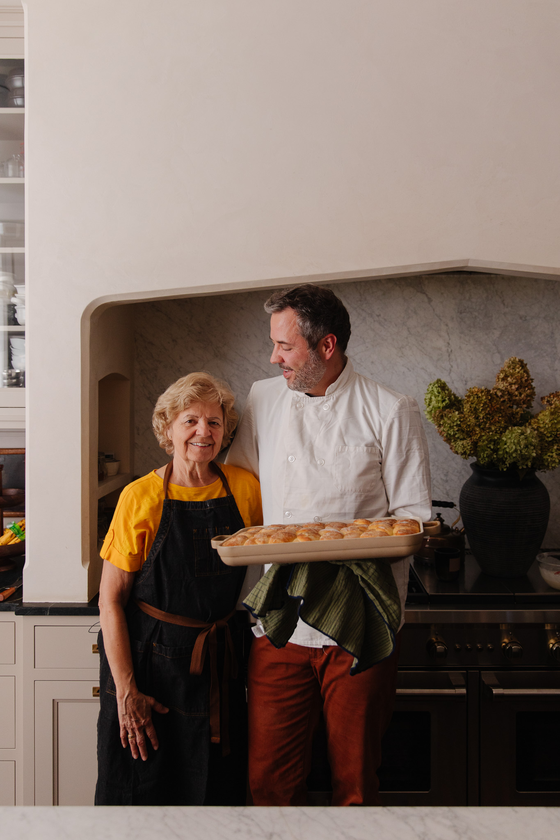

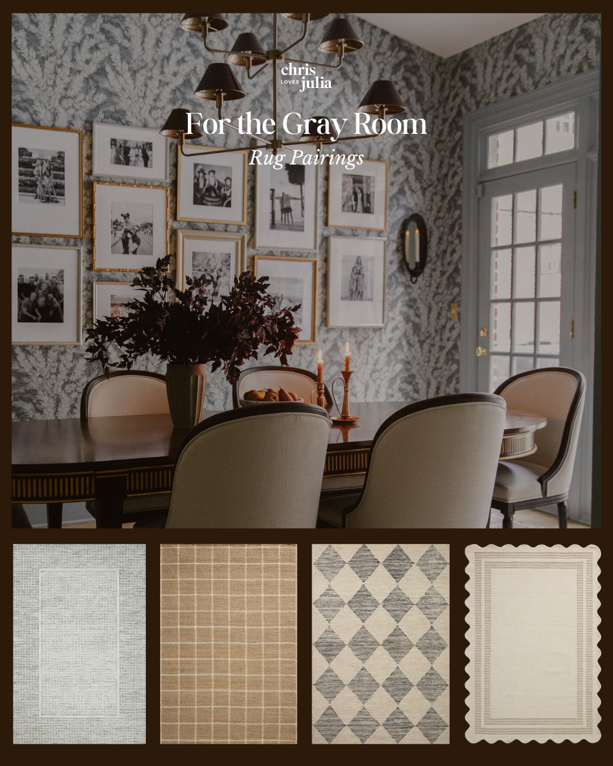

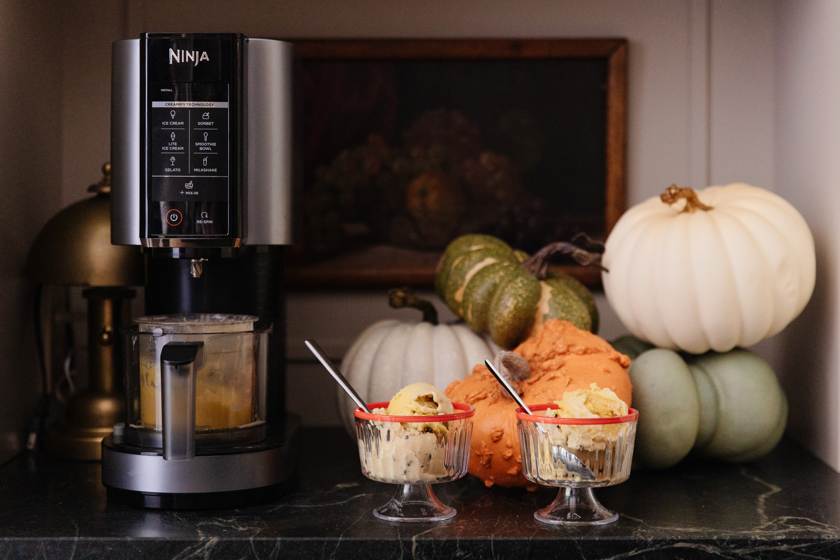






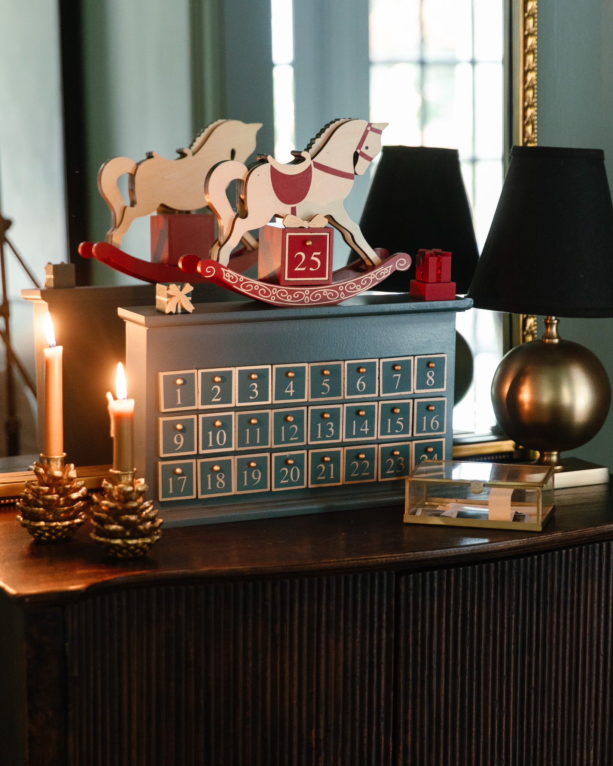
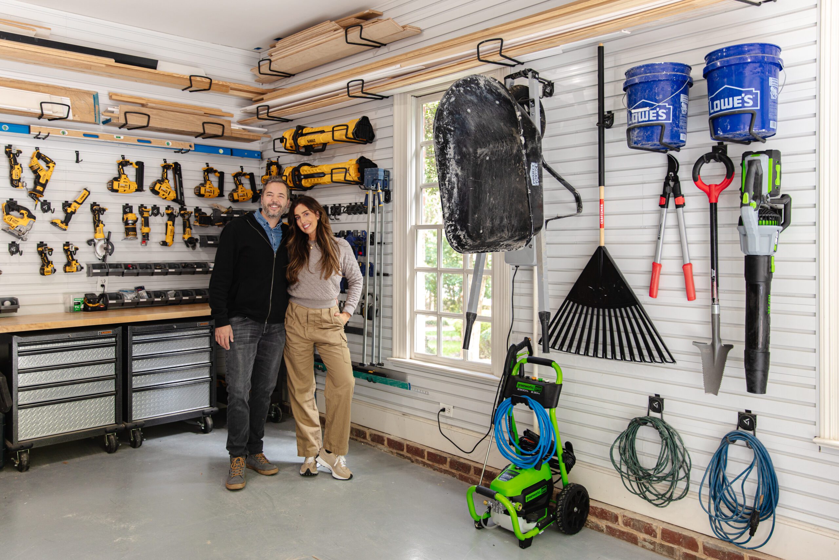
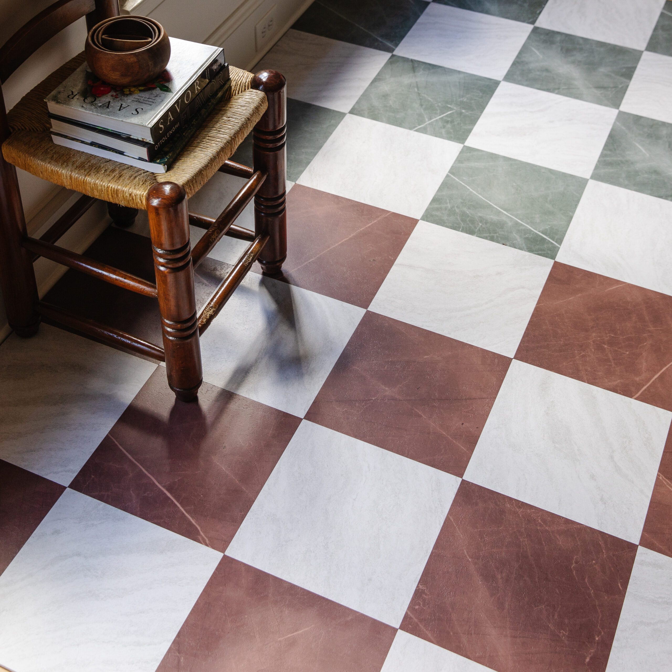
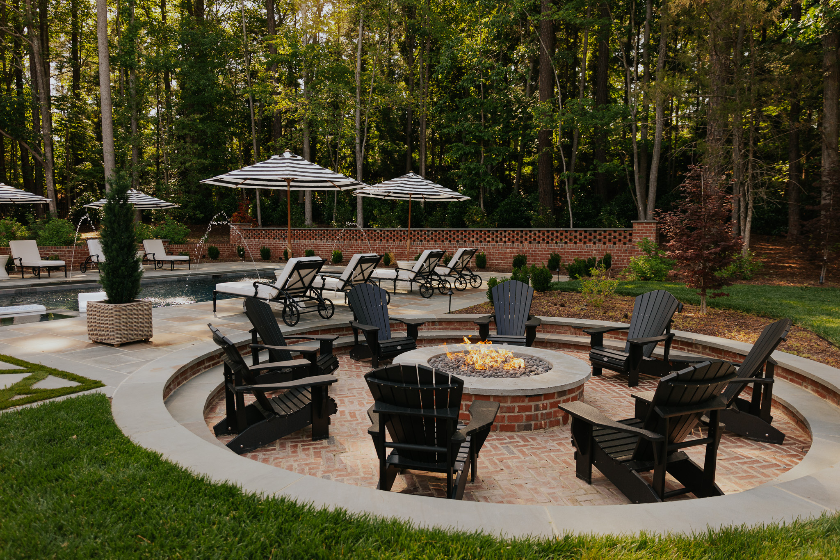












I love this!! Finding your blog and Instagram has given me so much permission to make my home work for ME!! I cannot thank you enough!