The Pugmire's laundry room is done and today we're here to share a bunch of photos with you! For those of you just catching up, we were approached by Wayfair last month about sponsoring our laundry room renovation. Although our own laundry room is on our list this year (and ironically got semi-started throughout this project), Chris had back surgery 3 weeks ago and I couldn't accept the assignment--no matter how tempting--because I really needed to focus on getting him through his recovery period without him lifting anything. While our own laundry room was out, I asked if I would be able to find a worthy laundry space in need of a makeover and forward the goods to someone else. They were just excited about the idea as I was, but no one was more excited than the Pugmires, our grateful recipients. Before I even finished asking them how they would feel about a laundry room makeover, they were ecstatic and agreed to a whirlwind takeover.
Although I designed the space and guided some choices, they did 100% of the work. I would check in with them over the phone daily and would pop in at least once a week to check on progress and lend a hand when I could, but Preston and Corine were rockstars. We took them out to dinner this weekend to celebrate and show our gratitude for all of their hard work. Although Wayfair donated about $650 of goods and we got our other longtime sponsor, Ace Hardware to kick in another $250 for construction supplies, it took a lot of old fashioned elbow grease to turn this before:
into what it looks like now:

Even after the walls were up and the flooring was laid, there were a lot of great DIY projects that helped add function and storage to the space. Preston made this beautiful wood counter for folding clothes out of some spare wood in our garage.
The drying/hanging rod was built and installed at the same time as the industrial pipe shelves were. It's one of my favorite elements of the room.
They had an old door for the closet (you can see it leaning up against the wall in the first photo) but it was at least three different visible colors. We cleaned it up and Corine gave it a few coats of Clark+Kensington's Tomcat in semi-gloss. The black on black hardware is so sophisticated.
The ceilings down here aren't very tall, maybe around 7 1/2 feet. There used to be a single bare light bulb hanging from the ceiling, and besides it being totally blinding, it didn't illuminate the room fully. I searched for a true flush mount fixture that would provide ample lighting without hitting any heads and this fixture was the winner.
It has three bulbs inside so it provides great light and also really hugs the ceiling so there's no worry about hitting anyone's head. Also, it's one of the more attractive flush mounts I've seen. Win! We also picked out a sconce for over by the washer and dryer. I think every room should have at least two light sources and this little guy provides a nice ambient light for the work space.
You've seen the shelves Preston built here, but loaded up, they look even better. There's a couple change jars in the top left corner, the basket holds dryer sheets and clothes pins, a wire bin of towels for blotting or tossing in the dryer to help speed up the process, Q-tips and a first aid kit, a faux succulent for looks (insert heart eyes emoji) and two 6qt canisters for detergent. (Note: I've included direct links to all the products at the end of the post).
Below the DIYed tabletop, there's a laundry sorter on wheels--which is pretty much what my dreams are made of right now. A bright red stool adds some color and provides a place to sit if you're in for a long folding session.
It's simple and fantastic, isn't it?! I wanted to publicly thank the Pugmires for all of their hard work over the last few weeks--it looks amazing and you deserve every ounce of your new gorgeous space! Also, thank you to our readers for being just as excited about this project as if it were in our own home. And lastly, thank you to Wayfair and Ace Hardware for allowing us to forward this makeover and for providing the means necessary to provide these wonderful people with a new laundry room! We are so grateful to have these sponsors supporting our ideas.
Missed part of the process? To see more posts about this laundry renovation, click here and follow the hashtag #pugmirelaundry on Instagram for sneak peeks.
Sources:
Wall color: Benjamin Moore Simply White color matched to Clark+Kensington | Door color: Clark+Kensington Tomcat | Flooring: Lumber Liquidators | 6' Round Jute Rug: Wayfair | Sheepskin: Wayfair | Red Stool (out of stock): Wayfair similar here) | Laundry Sorter: Wayfair | Wood Tabletop: DIY | Wire Wastebasket: Wayfair | Industrial Pipe Shelving: DIY | 6 QT glass canisters: Wayfair | Faux succulent: Wayfair | First aid kit: Wayfair | Qtip porcupine: Wayfair | Change jars: vintage | Shelf basket: Wayfair | Nickel scoop basket: Wayfair | Wall sconce: Wayfair | DIY hanging Instagrams printed using Social Print Studio | Overhead light: Wayfair
Leave a Reply

WE'RE CHRIS + JULIA

Portfolio

Projects











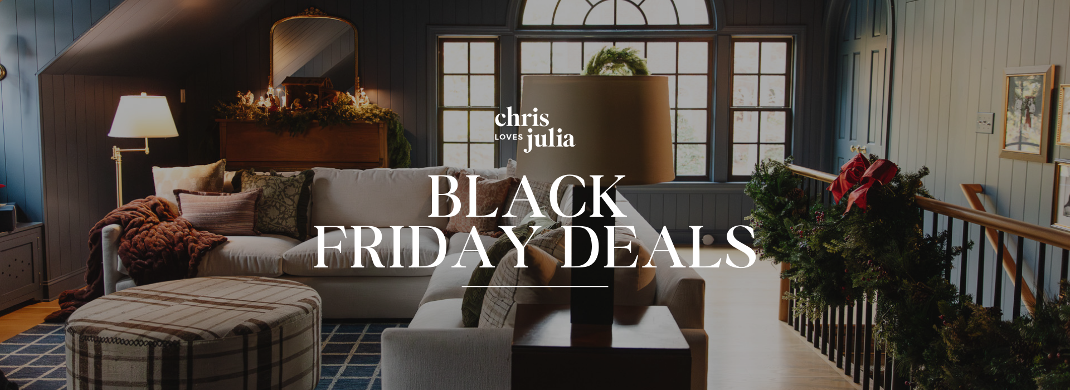
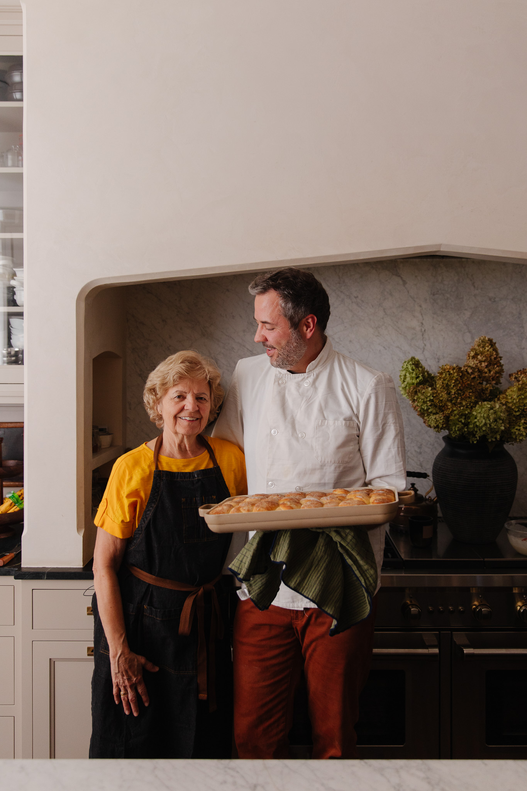

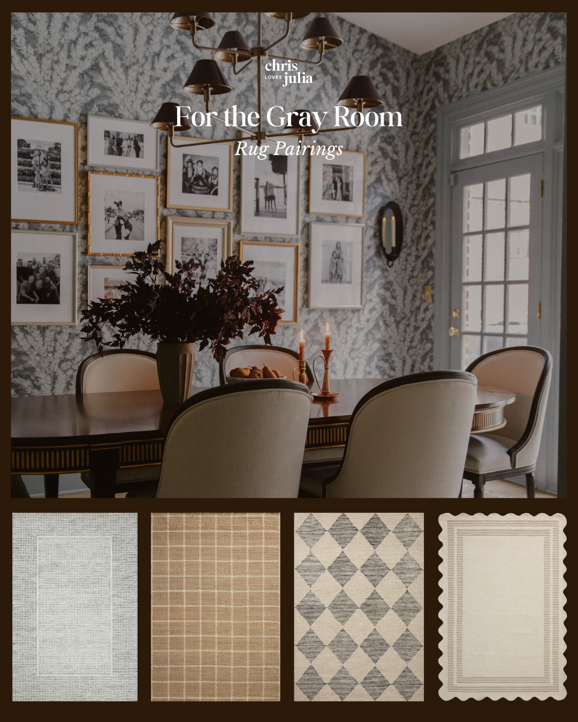
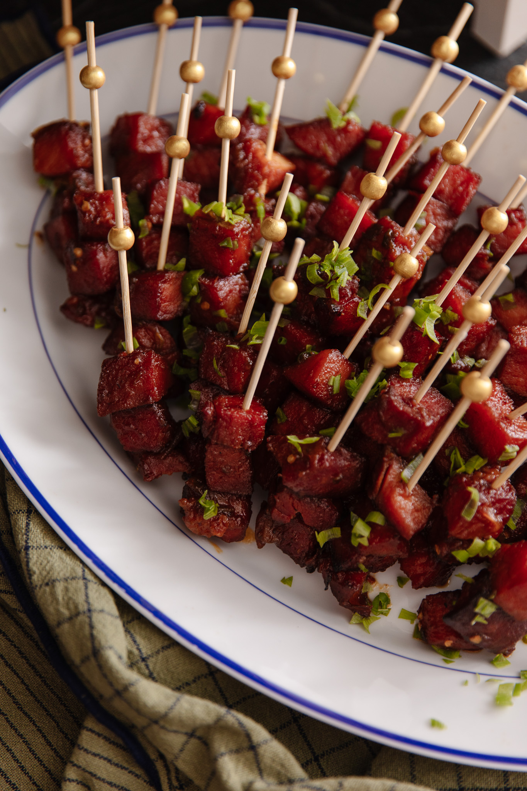
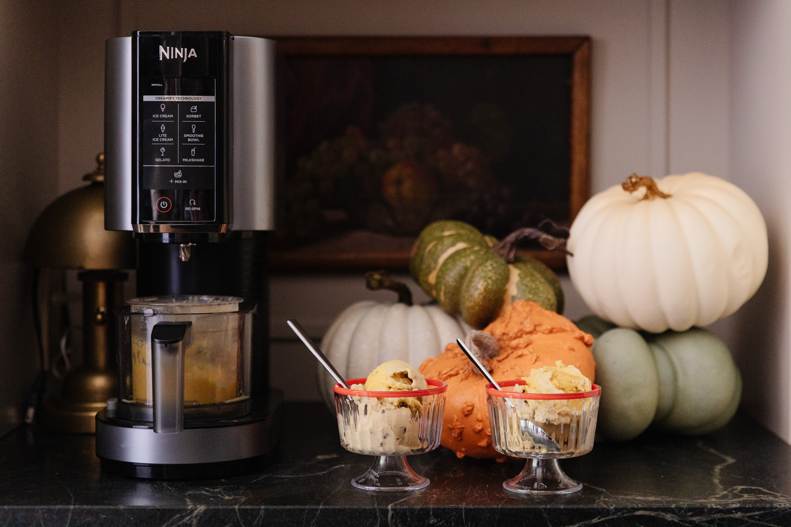






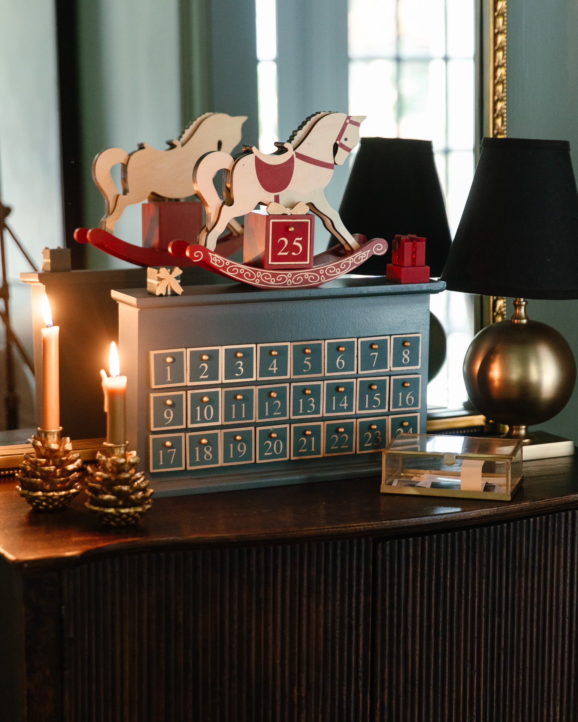
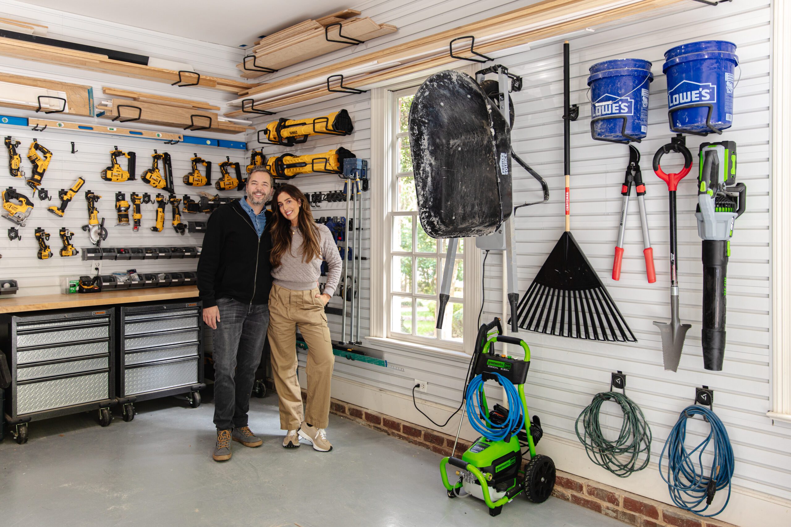
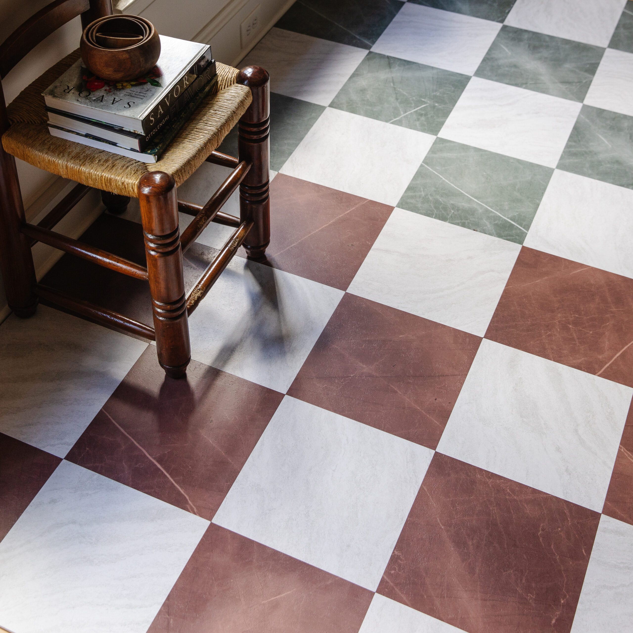
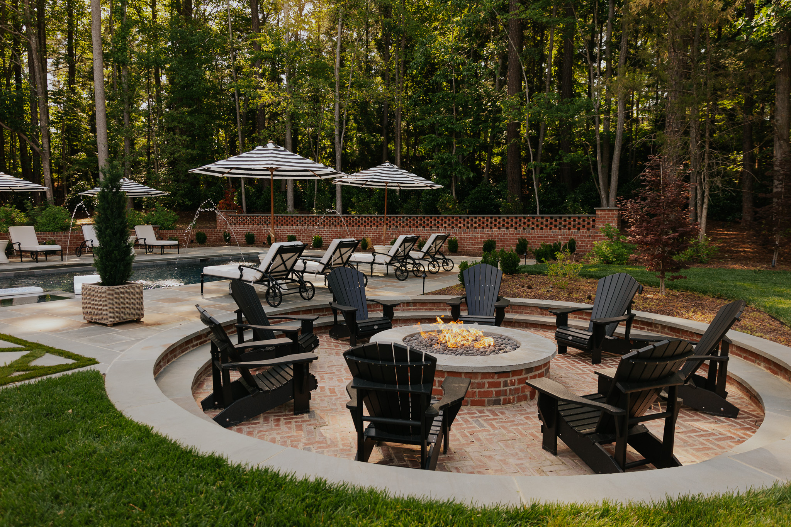












Could you please share the DIY for this table?! I have been looking for something very close to it. I love everything about it.
I love everything on this DIY project. Could you please share the DYI for the table?
Hi, I know this is an old post but I'm looking to make something similar to the DIY table you did for this project with the laundry bins underneath. Do you have instructions on how you created? I love it.
I wiil love to know DIY table.
Hi Julia! I've only recently started listening to your podcast, I love them! I was on episode five I think, where this laundry room makeover was mentioned. I love the light; we have a windowless room in our basement that functions as an office, but we are turning it into a guest bedroom/office. Since it has no windows, and none can be cut since it is right above our garage, I was looking for a light fixture exactly like this. (It is out of stock at the moment though!) It also is a short room. Currently, there are two large fluorescent lights in the ceiling, recessed in, which we'll be taking out. Do you think two round flush mounts such as this only a few feet apart from each other in the middle of the ceiling will look too boob like? We were thinking of track lighting instead, but I keep gravitating toward the idea of a flush or semi- flush mount but they're mostly round! Ha! You and the Pugmires did a wonderful job here!
It could work! Is there a reason they will be so close?
such great space. Thank you dear.
This is such a wonderful space! I will suitable arrange for my laundry room.Thank you.
This is such a lovely space! I've been looking for some inspiration on how to incorporate more storage into our laundry room and what you've done here is exactly what I had in mind. Great job! :)
such an inspiring little space! I love the crisp black and white with warm wood color scheme. and, i love how the space feels functional and beautiful. great work!
It looks totally different now. Look really nice Julia.
Great design and execution! I like the dark elements like the floor with the light walls. Great choices. I'm already looking for those wire baskets for my laundry room!
I love your sorting/folding/dirty station!
This is so fresh---just like all your designs! That was really so kind of you to forward on your sponsorships and create this design for their space. I hope Chris is getting some good rest!
I am sold on painting the door to my garage black. Love what it adds here.
You'll love it!
I loved that you were able to pass along the makeover to another family in your area, and this is a great "after".
One editing catch: in the paragraph before the Sources, you ask everyone to follow the hashtag #pumirelaundry instead of #pugmirelaundry. :)
Thank you! All fixed. :)
It looks really great - however I would've liked to see the other walls in the space to get a full idea of the makeover.
Allison, this really is the whole laundry space. One of the other walls is the open staircase that leads to the room, and another wall is big doorway that leads into the rest of the basement. The wall with the instagrams hung has a small wood burning stove and matching instagrams hung on the opposite side. the whole space is just open. Nothing else going on. This is the entire Laundry room space.
I LOVE how this sweet little space turned out!
In another post on this laundry room you mentioned something about a different way to texture walls. We are about to start a renovation and I am really interested to learn more about that if you have time for a quick post about it!
That's so funny, Sarah. We had all those pics ready to go and a few readers said they wouldn't be interested in that, so we scrapped it--But if there's one, there's probably a lot more that are interested so I'll see what I can do.
Thanks so much! We need to patch a few cracks that I am nervous about, and then will be moving walls. I'm trying to figure out if we should try to match the texture of the new walls to the 1950s bungalow style...
The room looks great! I love the floors and the tabletop. I need something like this in my laundry area. Since it is right off of the garage, the space is narrow and there is a sink, washer and dryer lined up next to each other. Maybe I could do a wall mounted board that could fold down over the sink when in use but fold back up so I could use the sink...
That would be so cool, Leslie!
Laundry room?! I could LIVE in that room. So clean and pretty and chic and organized. I'm definitely stealing some of these storage ideas. LOVE!
Me too. Me too.
I love every element in this room!! It came together beautifully. Pat on the back for your design, and a pat on the pugmires for their hard work!! Job well done!!
I love the simplicity and functionality of this little room. We don't have a dedicated laundry room in our house (just a wall along the unfinished utility area of our basement) so I'm living vicariously through this renovation. My favorite part is the shelving above the laundry machines - I like the industrial/wood mashup going on. Really cool!
Hey, that's how this space got started! A wall along an unfinished basement. Gotta start somewhere. :)