We've learned it's important to celebrate all the steps of progress in any home project, even (and perhaps especially) when that project feels never-ending. We're 5 (6?) weeks into our bathroom renovation and big time celebrating the recent addition of new windows being put in. It feels amazing to have natural light for the first time streaming into our once, always dark and stuffy bathroom. Since being cut into the side of our home a week ago (I shared it all in real time on Instagram Stories) and installed, we get asked so many questions on the daily about the windows, so we wanted to answer a few of those, show you what we did and why, and give you some things to think about before adding windows to your own bathroom project.
Remember when this looked like this just 2 weeks ago?!
"Aren't you afraid people will be able to see you in the bathroom through the windows?"
This is the question we've been asked the most, and the bathroom is perhaps where privacy is most treasured. So, of course, this was a concern of ours when evaluating how much sense it made to add windows, especially since we wanted a somewhat large window inside the shower itself.
First, I'll preface this by pointing out the two main types of privacy windows - obscured, and frosted. A frosted window is smooth glass that has a coating applied to it, which blurs visibility. An obscured window is actually textured glass that distorts shapes. We opted for obscured windows, with the highest obscurity available.
After reviewing multiple privacy glass options before the project, and visiting with our contractors, and testing the windows out at all times of the day (and night) after they have been in place, we've come to a very comfortable, happy conclusion - we just need to be aware of our lighting.
During the day, it's not a problem. With obscured windows, you still get some light and color that pass through, but only from the more lit side to the darker side. Meaning, if you're on the darker side of the window, you can see what's on the other side better than the other side can see what's on your side (does that make sense?). The potential issue would be night time, when it's dark outside and the lights are on inside.
At night, we've found no problems with walking around in the bathroom with the lights on. All you see from outside is subtle movement. But as you get closer to the windows, shapes and colors become more recognizable. So the only problem would be showering at night or early in the mornings, and for that we added lights in the shower itself and put them on a dimmer switch. We've found that dimming the lights slightly (nothing crazy - still plenty of light to see) reduces visibility from the outside to almost nothing and provides plenty of privacy.
We recognize this isn't a solution everyone would be comfortable with. No matter how much we explain it and reassure people, we still get hear, "Oh, I don't know." And that's fine. If it makes you uncomfortable, definitely don't add a window in your shower. But we're happy with the amount of privacy we're seeing from the window, and over-the-moon with how much natural light we've gained in a previously dark and closed-off space.
As far as the water closet is concerned (that's the small room where our toilet resides), the window is up high enough that privacy while... "doing ones business," we'll say... isn't an issue.
"How do you keep the window from leaking or being damaged from the shower water?"
Modern-day vinyl windows are meant to handle water. Whether its rain from the outside or shower spray from the inside, the sealing process is the same and equally effective from both directions. Just make sure you buy a vinyl-framed window, not wood.
For leaking, we recommend using a window that doesn't open, and treat it the same as any other part of the shower to make it water-tight. Frame out the windowsill with concrete board and paint over the entire shower area with RedGard (right up to where the concrete board meets the window).
RedGard is a liquid material that essentially turns to plastic after it dries. Painting it on evenly over the entire surface of the concrete board seals the gaps and creates a water-tight underlayment for your tile. You'll then use tile for your windowsill instead of trim boards, grout it all, and add silicone where the tile meets the window.
"How do you ensure your roof is still structurally sound after adding a window?"
Every window and doorway in a home has what's called a "header" above it. The size of the header is determined by a few factors, including the width of the window, the height of the ceiling, the thickness of the walls, and the load from the roof. This entire bathroom project was contracted out, and we made sure to go with a reputable company that had a long history in construction. They know code requirements and made sure the header was more than sufficient.
"When you add a window do you take into account what it will look like from the outside, in relation to other windows on the home?"
The answer to this one is very situational, but it's definitely something to consider. For us, every window we've added (can you believe we've added 6 to our home now?!) we've lined up the tops with the other windows alongside it. But allowed the space inside to dictate how large or small the window should be. The window in the water closet (and tall and narrow space) is narrow and tall and the window we added to the kitchen, although it lines up with the top of the one on the opposite side of the house wouldn't make sense to have tall and narrow. There very well may be cases where a window added somewhere won't line up with anything outside, and you have to decide the value of the natural light gained. We put a high value on natural light inside a home, so it would have to look really funky to turn us away from adding a window somewhere that needed one.
"You guys have added so many windows, but it just seems like such a major thing! Why does it feel so impossible to the rest of us?"
Walls are built to keep the outside, outside. Cutting a hole in that can be scary. But as long as you plan it out, hire a good contractor, and know what should be happening (header in place, opening is level, window flashing tape added outside, insulation still where it needs to be etc), it's really not scary at all and is one of the most exciting things you can do for your home.
"How much did it cost?"
We've added 6 windows to our home and the average cost of the window PLUS installation is $400-$500 (some have been more, some have been less). We purchase our own windows ahead of time to save money--we generally order Pella windows through Lowe's. Obviously our home is siding on the back which is a lot easier too cut through than brick, which would be a completely different ballgame, I'd imagine. But call around to get a quote--maybe you'll be surprised!
Did we miss anything? Let me know if you have more questions about adding windows in the comments below and we'll be happy to answer! Or! If you have a window-adding experience, we'd love to hear that, too.
Leave a Reply

WE'RE CHRIS + JULIA

Portfolio

Projects






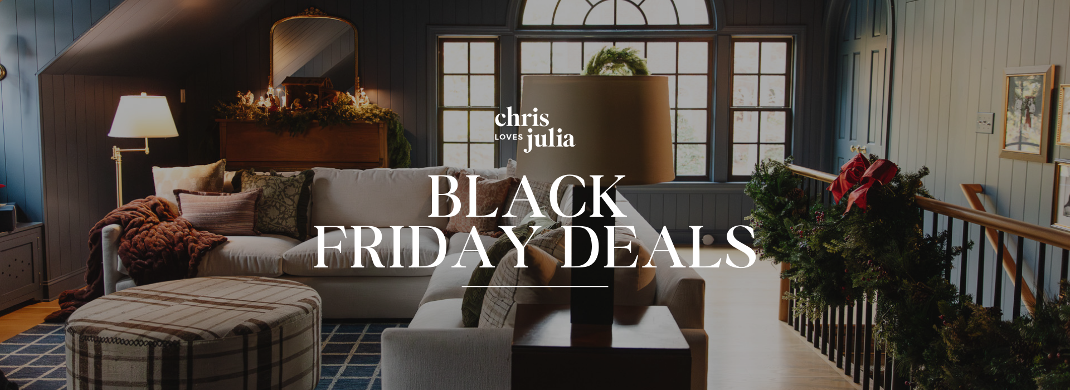
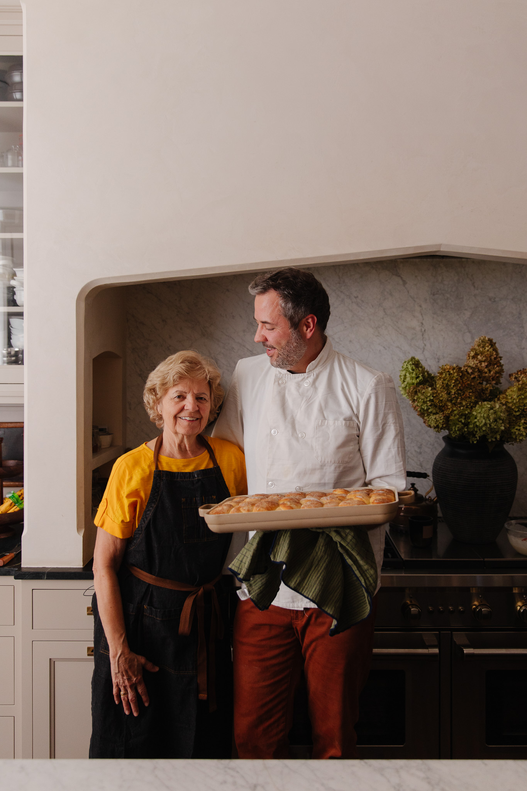
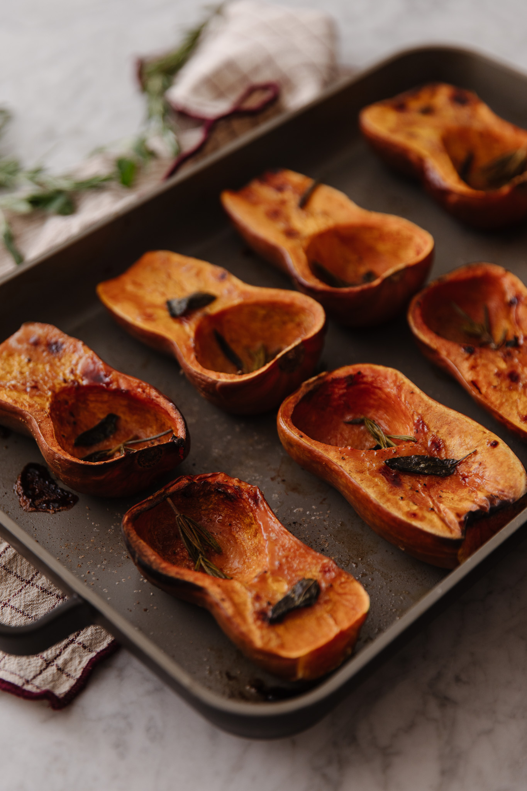
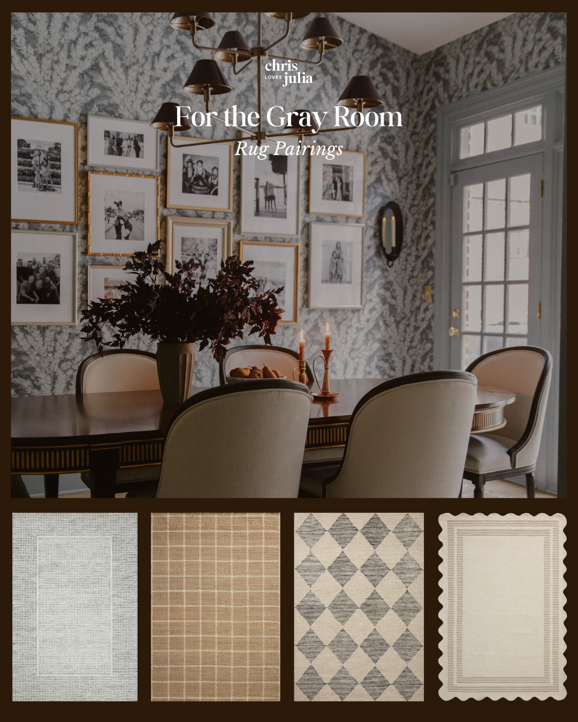

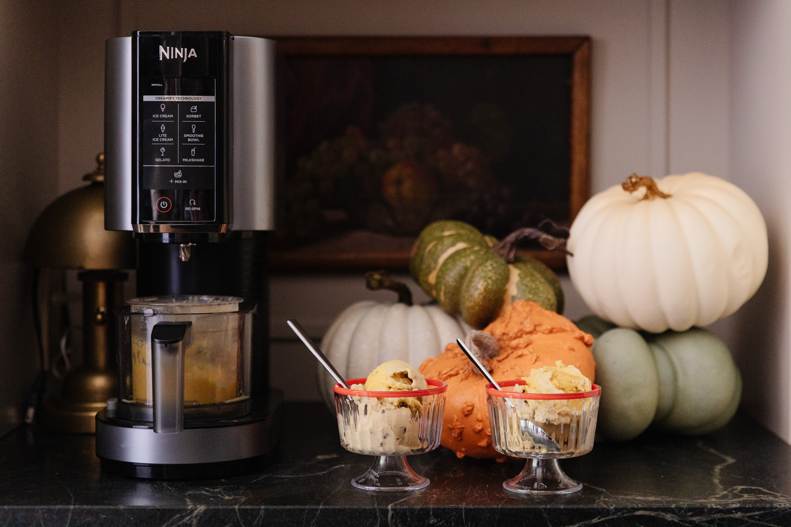






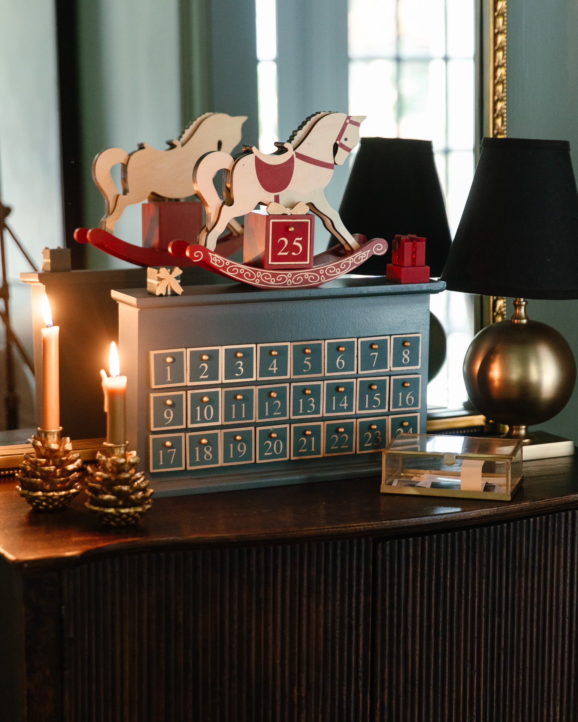
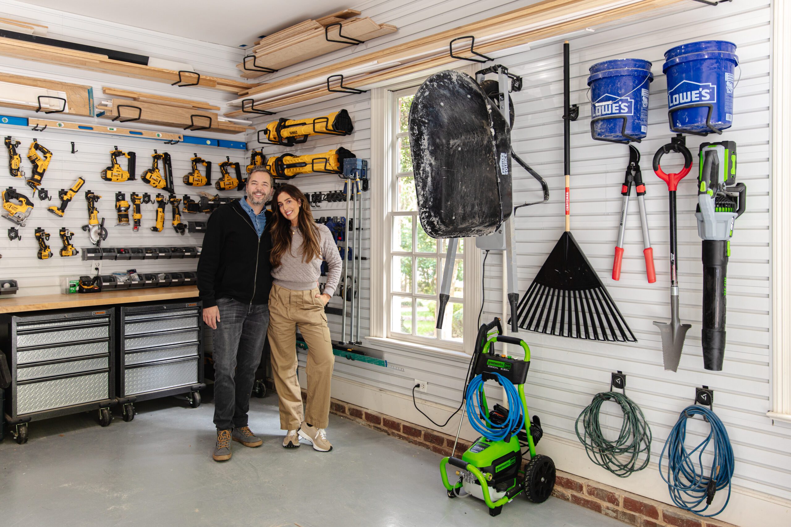
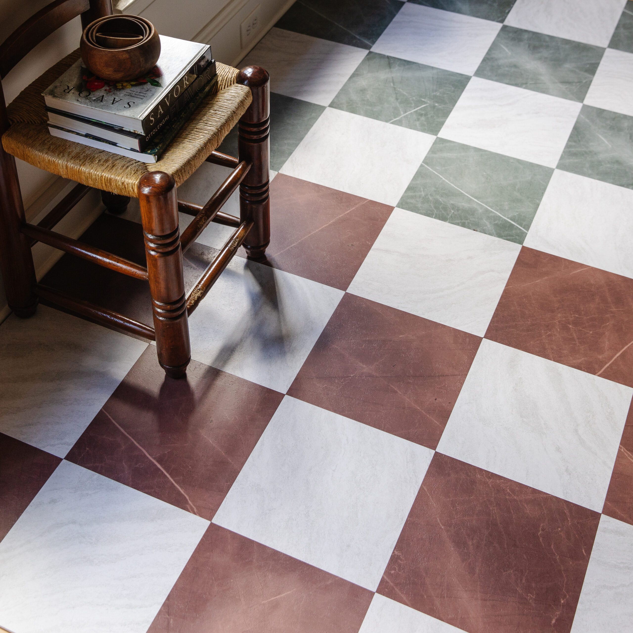
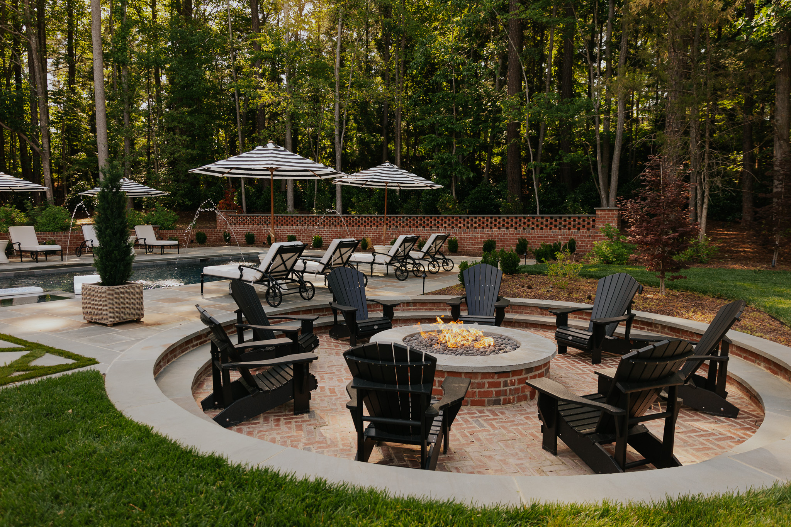












I did what you said not to, but I’m so happy with the results and have no regrets!
I added a wood window to our shower but it’s up high enough that water doesn’t get on it. The sill and the frame of the window itself also slopes down in case water gets on it. But I dust it more often than I wipe water off of it. It’s just not near the shower’s stream!
It high up enough that I can look out the window and enjoy the view, but nobody can see my showering body!
The window also opens so steam can escape making for a mold-free zone post shower as well as a nice breeze during a hot bathe time.
Your addition of all those windows is amazing!!!
Love the obscured windows! We added a window right next to the toilet, which wouldn't be a problem (no close neighbors) except we have a small deck perpendicular to it, so anyone walking onto the deck might get a show. So we selected a window with an obscured bottom half but clear top half. We were also able to get grids to match the rest of the house- they are by Andersen. My husband actually never knew about obscured/frosted windows before I told him we were getting it, which surprised me!
I would love to have a window in my shower! Is your view looking outside obscured or just the view looking in? Also, just curious why you installed a water closet instead of leaving the toilet out in the open?
The view is obscured both ways. As for the water closet - it's a personal preference thing I suppose.
We have 3 yo Pella Windows from Lowe’s. We also replaced a 16’ sliding glass door, with no bar in the middle. It expands & contracts, as vinyl does, but during this winter it would pop out of the track.
Any suggestions that don’t require a new window?
I really don't know - we haven't experienced anything like that. Maybe call Lowe's to see what the warranty covers?
When do we get to see the outdoor kitchen?!!? Isn’t it coming up pretty soon?
Yes! Very soon!
Looks awesome and excited for the tile!!
The outside view reminds me- when do you get to fill us in on the outside kitchen?!?!
Soon! Very Soon!
You did right to add window(s) in the bathroom... I love natural light too... I can't wait to see the results!
I'm curious about what pella windows you chose and why? I've just started looking into replacing some of our windows and I'm a little overwhelmed with choices.
They're a widely available brand, but also good quality and energy efficient.
Hi Julia! I love your bathroom renovation! can you explain how did you insulate the niche? Did you do a double wall?
We built the wall out a couple inches so we had 5.5 inches of wall depth, removed the insulation in that area, then placed 2 inches of foam board insulation in the back part of the niche.
I was wondering about adding a transom window to our shower (a long skinny window placed above head height - so no privacy issues). Was that a consideration of yours, or do you have any thoughts on those?
While I'm at it, do you have any advice for window placement in bedrooms? Wall space is a premium (for placing beds, dressers, etc.) so it never feels right to center them in a wall.
We talked about a transom window in the shower, but decided on something bigger. They're definitely a good option, though.
For bedroom placement, that's a tough one. I've seen transom windows above where the headboard would be, though walls to the side of the bed tend to look better. The dressers can make that more difficult, though, depending on the space in the room.
The windows look great, but the reason I’m commenting is this is first time I realized your bedroom window is on the back of the house. For some reason I always envisioned that window on the side of the house. (I’ve even watched the video tours you’ve done - and I pride myself on being able to envision floor plans, lol!)
Haha, indeed it is!
Looks so good! One question just because I'm curious - the two new bathroom windows are different heights. Did you consider making them the same height? Is there a reason you decided not to? Are either of them the same height as the kitchen window?
We definitely considered it, but in the end made each window right for the space it was in (and lined up the tops for continuity.)
We are lovers of windows & natural light. I’ve had a sliding glass door in my last 3 master bedrooms. My last house had window plus 3 sliding glass doors. In a 1500’ house. We had a 7’ brick wall between us and the street so it felt very private. This small house we got last Fall has only a 5’x5’ window in the master. I’m already talking slider or French doors. I love drapes but rarely close them. As long as you figure out the basics for the bathroom that you are ok with I would vote wholeheartedly for the light!
I’ve talked to many friends who close everything down and night and barely open the drapes during the day. They are very focused on privacy vs. light & air.
I can't imagine our smallish bathroom without a window ! It's in the show/bath, and we got the same window glass as you did-even though we have no neighbors behind us so privacy's not really an issue.
The best thing we did was to get a double hung window so that it opens top AND bottom-so great for summer showers.
And yes, we framed around it in tile, and grouted/siliconed all that jazz. we are half-way through our DIY reno, and will finish up when vanity/etc comes in. Your bathroom looks awesome so far ( and the finishes are a LOT like ours, LOL )
s8j8s8
our brand new IG account with a few pix of said shower area
The windows look so good! Such a smart choice! I was wondering, is there a reason that you didn’t go all the way up to the ceiling for the mean shower?? Doing our own bathroom reno and curious!
We will have a full glass enclosure on the front and a tiled ceiling as well. We had the ceiling come down to match the threshold into the shower, and also to ensure it will be nice and level for the glass enclosure.
We had two windows enlarged on the front of our brick home. It required cutting through the brick and installing a steel header. The hardest part was finding matching brick for the sill. We ended up painting our brick exterior to make it blend. The cost wasn't much more than for your siding, though the painting was extra.
Great insight!
We just ordered our new windows for almost the whole house. We're leaving the original 1922 front windows for aesthetic reasons, then there are three windows we didn't replace because we're not sure what we're going to do yet: the master bath and two in the kitchen.
In the kitchen, there is literally nowhere for the fridge that isn't blocking something (window, opening, door) so - eek - we're taking OUT two of the windows in there. We hope to be able to add two smaller, higher up transom-style windows to keep natural light but the header might not allow that option. To be fair, the view is of our driveway and our neighbor's falling-down house so it's not the worst windows to remove.
In the bathroom, the current configuration makes the window placement awful. It's directly across from the vanity and east-facing, so even with frosting the sun is so bright in the mornings that I can barely see to do my makeup! Don't worry - we're keeping it, but I'd love to reconfigure the whole room so it works.
What a fascinating post. Our old 1100sq ft house only had 9 windows total (plus French doors, does that count?) so adding 6 windows just boggles the mind! I had no idea you had done that. Neat!
Our current house has more and HUGE windows (two 12' wide and one 8' plus plenty of normal ones) including two obscured windows in the master bath - one in the water closet and one next to the shower. Sadly there are some moments of strange planning with the windows, including the fact that the vanity is placed on the other side of the toilet closet so it gets NO natural light! Also we have two windows flanking the corner fireplace in the living room, both at the same top line but one comes down 5' and one only 3' so things look unbalanced. It took me a while to realize they did that because on the outside the window heights are each consistent to that particular exterior area of the house. You never notice the 3' corner of the house and it would have been a better decision to make that window match from the inside view rather than the outside. Sounds like you guys really thought this through.
My husband put a window in our back door that overlooks the entire back yard. It made a dark entry/hall area so much brighter! It was also much cheaper than buying another door.
Another way of adding light to dark areas is a solar tube. I had a long, dark hallway and added the tube when my roof was reshingled. Since it is a tube, the roof part can be in one area, such as the back roof section, and the reflective tube is snaked through the attic to the ceiling in the room. The change is amazing.
Thanks for the great post. I have one quick follow up question that I think would fall under your explanation of: “When you add a window do you take into account what it will look like from the outside, in relation to other windows on the home?” Namely, we you stand outside of the windows during the day, can you tell the difference between the obscured glass and the other windows on that side of your home? We are beginning a new build, and there will be a large window over our soaking tub. This window will be on the front of the house, and we live in a neighborhood in the city. I plan to add window coverings, but now I'm contemplating requesting obscured glass for that window. I want the windows to appear the same from the street, so I'm curious whether there's a noticeable difference for the glass itself.
You can't really tell the glass is different at all. But one thing that is different with these is there is no grid in the glass like our other windows. It's not a big deal to us since it's on the back of the house but if it was on the front, we'd look into if that was an option more.
We added four windows to our master bath/closet area, including one that's 32x48 and cranks/swings out - it's sort of the "focal piece" of the space, as you walk right towards it as you enter the room. The big window is clear glass, the other three are obscured. We live in a rural area, and can't even see our neighbors. Also, during construction, my contractor had suggested installing a small window in the master closet area. As his stucco guys were here, patching the exterior around the new windows (and no master closet window in sight), I texted him about the closet window - he had forgotten (HA! And to think it was his idea to begin with!) . Anyways, he made it happen (of course!) and even though it was its own $700 line item, I am so glad it's there - adding a window is a huge improvement to a space!
When we built our home a few years ago, we added windows in the bathrooms. I wish I had thought of adding either frosted our obscured, however, with the right window treatment, it hasn’t been an issue. I have been told that if you have a wood frame window in your shower/tub area, marine paint works great!
I belong to a sailing club in central OK and we have a porch with benches and tables. We use spar varnish to treat the wood and we still have to sand and repaint every few years. I prefer C&J's treatment of using tiles and grout and silicon sealer.
I'm all for natural, inside light that windows add and wouldn't hesitate to add windows. So great to learn about how yours obscure the view. Kind of wish I had known that for my own bathroom since not only do we have windows, they are uncovered. Luckily, we live out of town and off the road 100 yards, but the neighbors do walk and when I get out of the shower, I may be exposing myself. Not good. I need to come up with something to not scandalize the neighbors, but I would ALWAYS put windows in a bathroom.
We've added several windows to our home too, so worth it! Our largeish bathroom window (40" W x 55" H, which we did not add) has been spray painted (by us) with the Specialty Frosted Glass Spray Paint by Rustoleum. I did 5 light coats and you cannot see anything but blurry blobs inside even at night with the lights on full brightness. We liked the spray idea better than a film because it can be removed with paint thinner but it was easy to get full coverage rather than trying to cut a film exactly right!