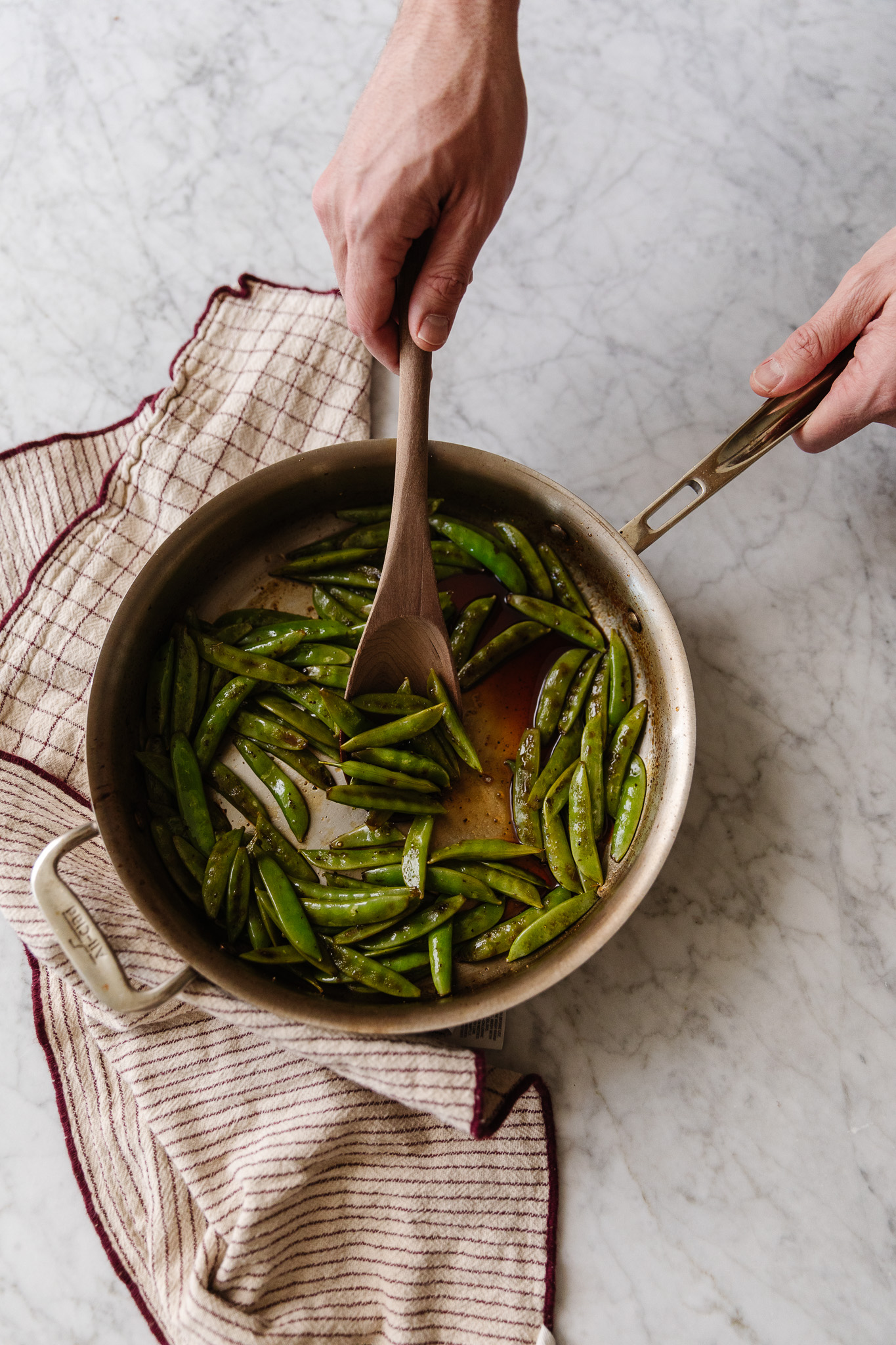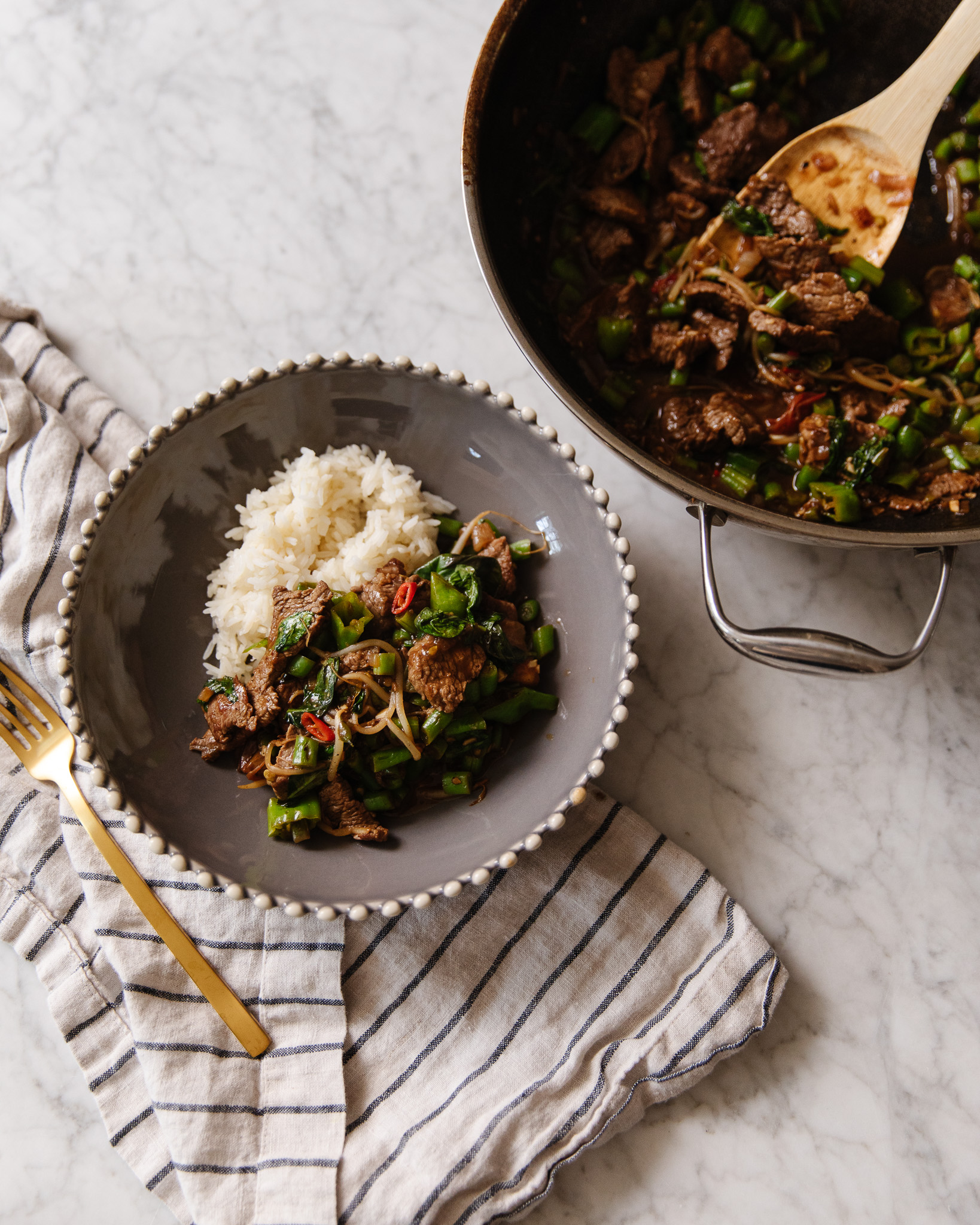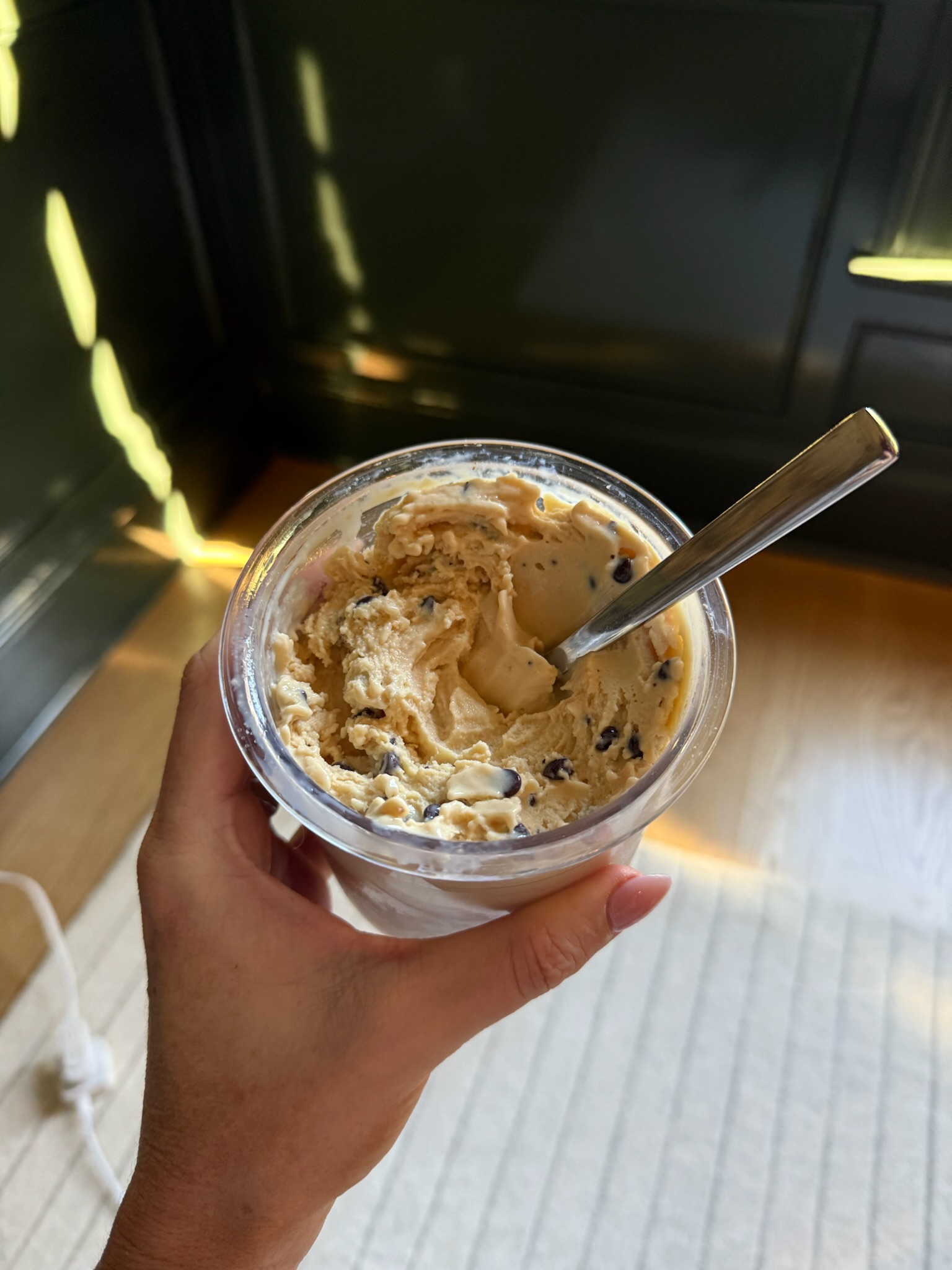We've shared parts of our friends, the Pugmire's, home before when we helped renovate their laundry room earlier this year and update their pantry last year. In fact, I've even mentioned Preston sang at our wedding! They're our favorite. We've been good friends for years, but the friendship is reaching besties status now that we share a love for renovating our homes and DIY and only live a few minutes from each other. When we were over their house on Memorial day roasting hot dogs and making s'mores over the fire pit, I asked if I could photograph their kitchen and share the before and afters, because they are mind-blowing (!!!) and they happily agreed.
They bought their home 3 years ago and started the kitchen renovation in November of 2012. But here's what it looked like when they moved in--you can see a hint of kitchen cabinets beyond the wall.
They decided to tear the wall down to connect the living, dining room and kitchen:
They cleared out all the old appliances and cabinetry, and Preston set up shop right in the soon-to-be kitchen building their new cabinets:
And here's how the same angle looks today!:
What vision and execution, right?! Their DIY knows no bounds. They did everything themselves from demolition, to lighting, building cabinets and making their own countertops. Preston made their dining room table and they even laid and patched the flooring themselves!
Here's another view looking at the kitchen from inside that wall they tore down:
And the same angle today:
When Preston isn't on tour (can you stand the coolness factor they're packing?!) he likes to work with concrete. He made their beautiful concrete counters and stained them dark. They're smooth, moody and full of character.
They inherited this 100 year old bench and had it reupholstered and it fits so perfectly under a large window in their kitchen. I love the idea of having a place for guests or family members to comfortably hang out in the kitchen--it's such a natural gathering place and something I wish we had room for in our own renovation!
Thanks so much for letting us share your inspiring kitchen, Preston and Corine! What's your favorite part? I love the countertops, am blown away by the sheer vision and I want to take those dining chairs (Corine found thrifting!) home with me. :) The Pugmires have most recently been putting a lot of effort into something really cool (not a blog…I WISH it was the start of their blog!) that we're gonna share next week. Like their kitchen, it'll blow your socks off…and maybe even make you dance.
Leave a Reply

WE'RE CHRIS + JULIA

Portfolio

Projects

































Amazing transformation, we are looking into transforming ours too very so
Incredible transformation, thanks for sharing!
That old bench does not only fit the space perfectly, but also the overall style of the kitchen. As for tearing down that wall - how did you know you could do it safely ?
Wow Chris, this transformation is nuts. Beautiful color palette too
Absolutely stunning!
I also would love to know what tint and/or stain they used in their countertops-- we're about to DIY our own using Z-Counterform products and are hoping for a similar look.
Did you ever find this?
Very good, support your ideas. I also want to change my kitchen, but it is slightly smaller
I would love to know what product was used to stain these countertops. They really are stunning! We are about to embark on the concrete countertop adventure ourselves....
That an amazing transformation! I bet you are good at woodworker. I will have to design a house like this. Thanks for sharing!
What a great kitchen! What is the color/ brand of the stain used on the concrete countertops?
Your house is beautiful. wooden products. I bet you are good at woodwoker. I will have to design a house like this.
Amazing Transformation by just using basic things. Such DIY tips are really appreciable.
Could I also ask: where did they get their dining chairs from?
It's amazing. Your kitchen looks so beautiful and attractive. You have a very good idea to renovate the kitchen. Thanks for your tip.
Love this idea!!! And I love how you ran with it and redid your kitchen counters. Did you use the white concrete on your island too?
Are pictures / info available as to how these countertops were stained? And, how they made their island? I want to create an island in my kitchen (very small).
Thanks for sharing.
Blessings,
Barb
Kudos! What a great job you’ve done on your kitchen. I don’t know whether I missed it, but, how long did it take you to complete the whole renovation?
Wow what a transformation, it doesnt look like it was from the same house. Well done and love those pendant lights.
Impressive renovation, especially since they did it themselves! I love how they made the space more open by tearing down the wall and taking off that little stretch of cabinets that closed the kitchen off. Thanks for sharing!
What an amazing transformation! Opening that wall makes a huge difference - love it!
Unbelievable, It's totally different and much more beautiful.
Unbelievable!!! I am astounded as to what some people can do all on their own! We have a kitchen reno to do ourselves and it won't be nearly this impressive but we are excited to tackle it on our own! This is crazy good!! Thank you for sharing!
absolutely gorgous and comfy and beautiful and perfect.... could you please tell me if the wall they removed was load bearing?
It was not load bearing, but that wall used to be the original cinder block exterior wall of the home (in the 50's) if we had removed it all the way to the ceiling we wouldn't need a support beam, but in order to save the original plaster crown molding, we had to leave a couple layers of cinder blocks hanging from the ceiling. We had to get a beam to support those few cinder blocks and save the molding. Longest answer of all time? Whew.
-Corine
No way, it is an awesome answer. I have inherited my childhood home and would love to open the kitchen up, but it has that dang, necessary load bearing wall, so it looks like i have to wait for a professional but they want so much money dangit.. lol thank you for you for answering much appreciated. now longest reply ever.:-)
one more question what is the dimensions of your kitchen, i love the layout. i think right now im working with 12x20 size space
What a great kitchen! What color/brand is the stain on the floor? its so beautiful.
The wood is a mix of oak and ash with an ebony stain by Bona with a traffic finish.
...................please could we have a tutorial on the worktops, they are the most beautiful I have seen on the web. About to redo our kitchen and I have been searching all sites on concrete worktops. These are the tops.
Aren't they gorgeous?! Preston has taken a lot of classes and attended concrete conferences, too. He has a real passion for it. We are considering having him help us with some concrete counters for our home, so there may be a tutorial in the future. :)
Looks great. My favorite part is the dining room chairs. Any idea where I can get my hands on some?
AMAZE-BALLS!!!!!! Only question I have is the choice of carpet instead of hardwoods by that one door? Does that lead into another room or something? I want to see the whole house now!! BEAUTIFUL.
Haha. So I just asked them, and then said, "I don't know." Haha. Basically they wanted to have a walkway from the living room but now it doesn't really make sense to them. They laugh about it.
That an amazing transformation!! I love everything about it! My favourite part (super hard to choose) might be the floors. So beautiful
The kitchen is lovely! I really love the backsplash.
Those countertops are amazing. Drool.
WHAT WOW! I am pretty sure I knew Preston from BYUI but wow he is talented! I love everything about their kitchen. That is a beauty! I love their back splash, can we get a close up of that please? I love these blog posts! I don’t think I have ever missed one Jules! Love that darling fam and I can’t wait to see what’s next! XOXO
The only comments I have are obscenities because that kitchen is so effing beautiful. I would never believe it was the same space if there weren't before photos. I wish I had that level of vision & DIY skill. I can't even change out the light switches without screwing it up!
Hahahahaa!!!!!
Gorgeous! Do you have any idea how they supported the overhang on that island? We're looking to expand our island but there's not a lot of room for large wooden corbels...
As usual, loving your site...and looking forward to seeing the finished laundry room!
There are flat, dark metal brackets supporting the concrete countertop overhang. Keeps things looking seamless, right?! Thanks so much for reading, Deb!
A more thorough reply from Preston: The entire countertop is supported by a sheet of plywood under it. Then the overhand is supported by a product called i-brace countertop supports. They are a straight piece of metal that starts under the island portion and then continues out to the edge of the bar overhand. They have an amazing video on their website that shows how it works by using its own weight on the island to support the overhang. I really like them because it allows support without a bracket that you hit your knees on.
What a dreamy kitchen! I just love the fact that the Pugmire's DIY-ed the heck out of this space. We have a saying at home, "why does everything have to be custom!?"... and the answer is because it's so rewarding. You take so much pride in the things you create with your own hands. Bravo Pugmire's
I also have a bench in my kitchen that my parent's DIY-ed and gifted to me when I purchased my home. They made the bench out of the frame of the Jenny Lind bed I slept in as a little girl, that was passed down to me from my grandfather. It's so special to have that piece of family history in the heart of my home. I believe benches are a kitchen's new best friend.
Wow! How very special!! I love that.