Last week, we spilled the news that a major kitchen renovation is on our list this year (read about the other 9 projects we revealed here)--and we are wasting no time getting started on that goal. Even though neither of us have ever embarked on such a task, we already are realizing how long of a process this is going to be. Afterall, we have been trying to decided on a layout for nearly 9 months.
In August, we were sure we had it right when we showed you what we were thinking of doing:
The plan boiled down to the addition of a wall oven and a shortened peninsula. Soon after that post, we went back to the drawing board because it still didn't feel right. It still felt really claustrophobic. Our dining room feels tight with the peninsula in its current location:
And the big separator wall in between the kitchen and dining room traps Chris in a corner while he cooks and our guests are usually hanging out in the living room or the cramped dining room.
That's when we decided the wall had to come down and we began working out a new layout for the kitchen. We are happy and relieved to say, we found one that we are thrilled about and set on.
Removing that wall entirely and replacing it with a peninsula with a slide in gas range incorporated. This not only provides some extra seating for guests, but it also allows Chris to get his cooking on and still be apart of the fun. And when I am making lunch for Greta during the day, I can still keep an eye on her.
The extra counter and workspace allows us to nix the other peninsula entirely and opens up the dining room to the kitchen. We are thinking about replacing our rectangular table with a round one to balance out all the rigid lines, but we'll see where we end up. Of course the corner pantry will come down with the rest of the wall, which means that we needed to add a lot of storage for not only dry pantry items, but also the small appliances we keep in the pantry.
So the entire wall where the fridge will be, will also be floor to ceiling (I couldn't get the cabinets to extend all the way to the ceiling in my mock ups) cabinets, which we think will look awesome and give us tons more storage than we currently have.
So when you walk in our front door, instead of seeing a wall:
Everything will be open--which means I'll have to make sure I always keep the dishes done. Hehe.
Of course, the 3D drawing is far from perfect--I excitedly threw it together pretty quickly last night using floorplanner.com--but the measurements are right on, meaning we are ready for the next step--everything else.
We haven't decided on countertops, cabinet colors, finishes, hardware, lighting--nada. But now that we finally have a layout we are both stoked about--we are ready to move forward. Get excited!
What do you think?
Leave a Reply
Previous Post
Next Post
all the latest

WE'RE CHRIS + JULIA
We believe we should all love where we live.
We’re a couple of homebodies, working to uncover the home our home wants to be. And we’re so happy to have you here.
read morePopular Posts
Top Categories

01
Portfolio
Befores, afters, mood boards, plans, failures, wins. We’ve done a lot of projects, and they’re all here.
browse all

02
Projects
We have a long-standing relationship with DIY, and love rolling our sleeves up and making it happen.
browse all

03
Design
Even when you don’t want to rip down a wall, you can make that space in your home better. Right now.
browse all


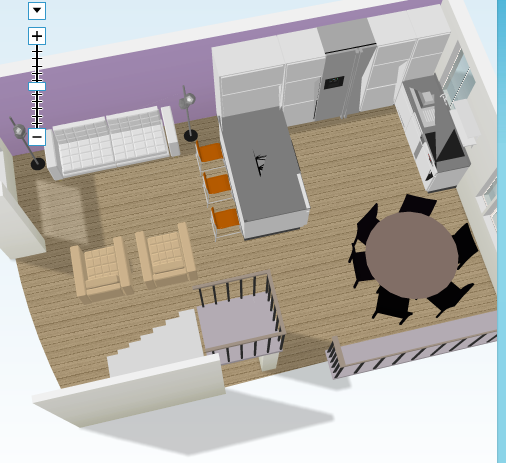


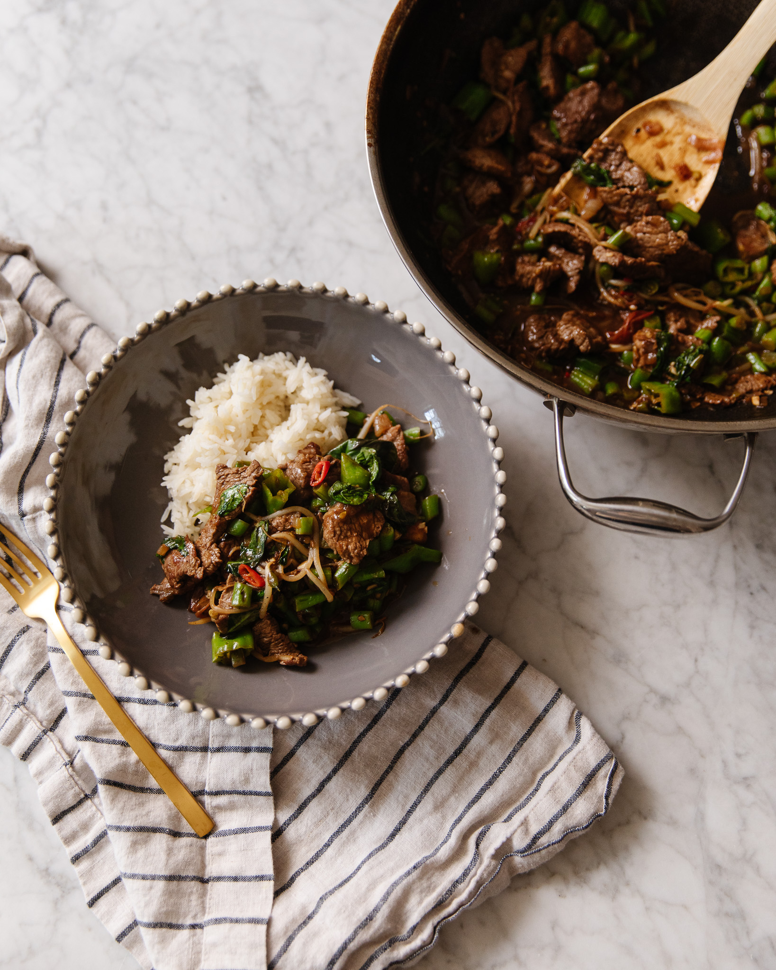


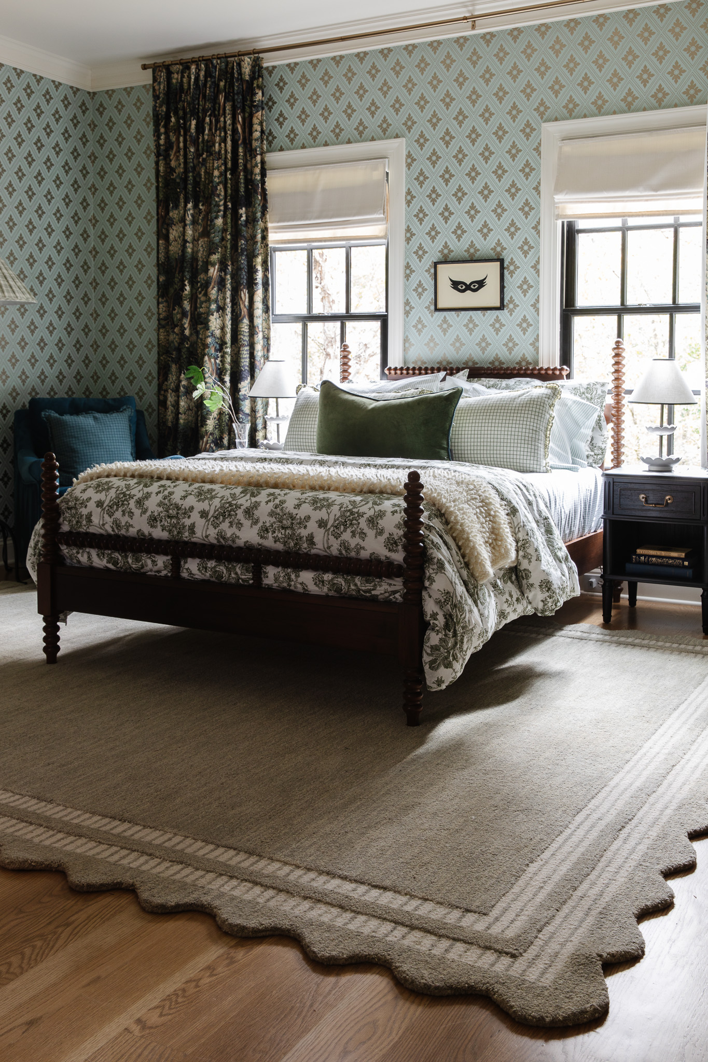
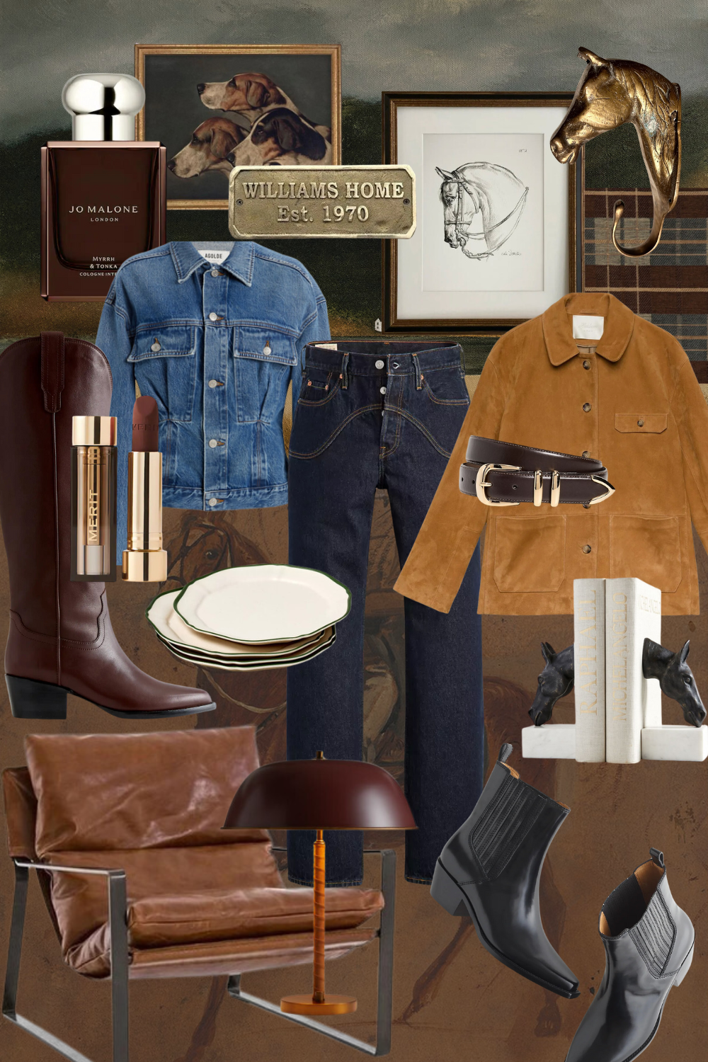
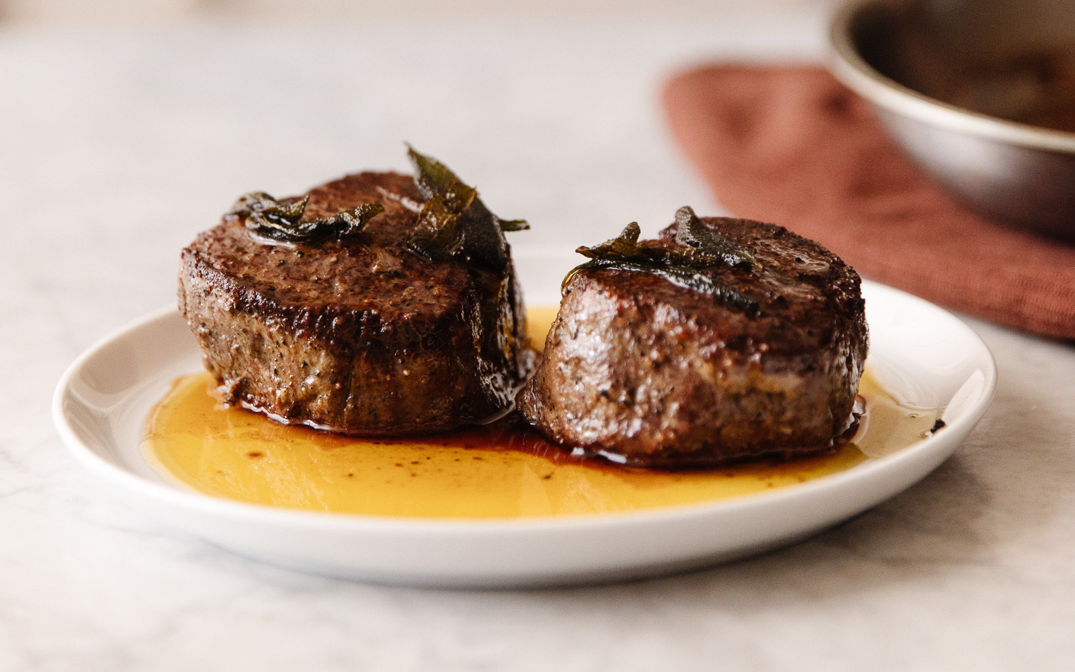




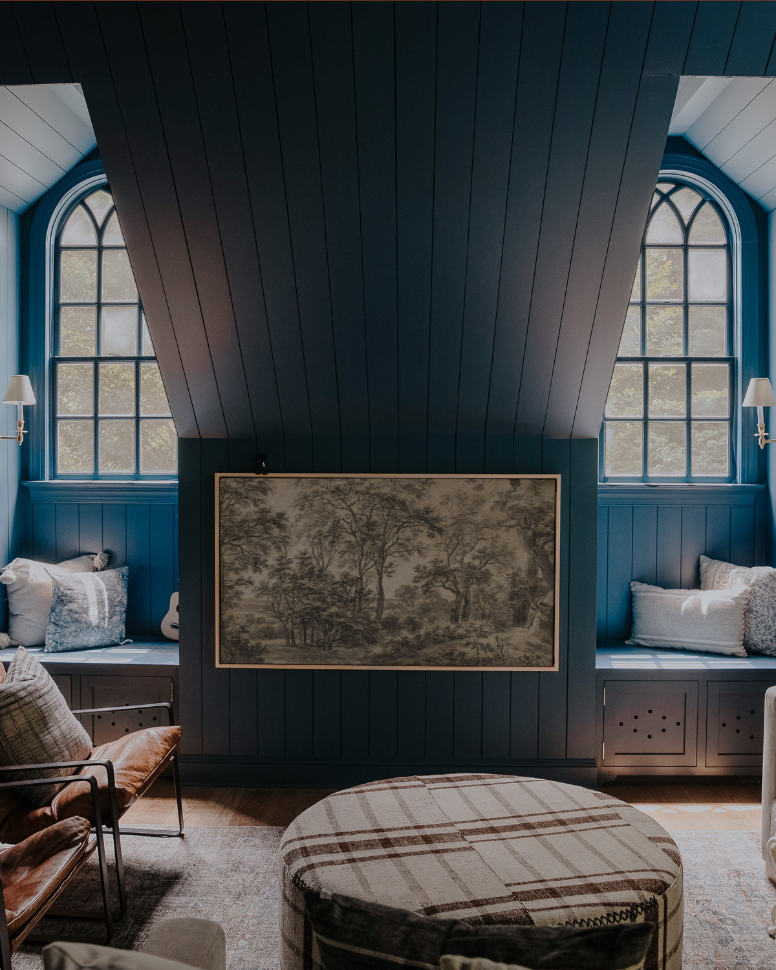






I was JUST going to comment, "What program do you use?" Very impressive Jules. I must be a true fan, because I'm so wrapped up and excited in the moment right now.
hey. i hate my kitchen.
A good portion of the floor to ceiling cabinets on the left side of the fridge will be for the pantry. We'll do a better 3d sketch as soon as we get all the details ironed out.
How exciting! Are you planning on using one of the cabinets for pantry storage or is there a pantry hidden somewhere??
just got our new kitchen installed :) we went for white cupboards, smeg appliances and caesarstone (white shimmer) benchtops and I love it! have fun! can't wait to see the final kitchen
first time I've been to you blog and I just had to say I love your new floor plan. Can you hurry? I really want to see the finished product!!!
I love it without that wall. It will look so modern and fresh. Very excited for this.
That is the coolest program! It really adds excitement to the process. is the pantry getting nixed as well?
Of course! It totally makes sense taking out that wall. It isn't a support beam or anything so you just kind of wonder why it was in there in the first place. I can't wait to see the process!!!
LOVE IT! That is going to be fantastic and I can't wait to see it all unfold.
Hi, I'm a new reader. I think taking out that wall is a great idea! Also, a floor to ceiling storage wall would look beautiful, but I'd be worried there wouldn't be enough counter space with that layout, since the peninsula is broken up with the stove top,
Hey Sarah! We'll have about the same usable square footage of counter that we have now, but we aren't opposed to having a small free-standing island if we feel like we need more when all is said and done. Thanks for your concern!
Deciding on the correct kitchen countertops is the perfect way to beautify your existing cooking and eating area. When you are feeling the desire to do some refurbishing, this will be one of the main things to consider since you will be working with an existing setup.
ohh my gosh! that is so exciting. I love this idea. and can't wait to see it all come together.