This week, we've lived in this home for 3 years. Three! I have been saying two and then Chris reminded me that I was just barely pregnant with Faye when we moved here and she is over 2 years old now--forget the fact that the year was 2013 (haha!), I do better with gauging my life by pregnancies, I guess. Today, I thought it would be fun to do a 3 year progress report. A lot has changed in three years. A lot. But, it's also fun to go back to these kinds of post in the future and see how much more has changed. The truth is there are still rooms, major rooms like the master bathroom (!), that we haven't even touched yet. For that reason, you don't see them often or ever, but I'll share bits about them in this post too.
While a lot can happen in three years, it's amazing what can happen in just one year. From year 2 to 3, it feels like a switch flipped around here and things started to really take shape and we've fallen more in love with our home. It was just last summer at this time, when we were getting ready to renovate our kitchen. We had painted our cabinets to tide us over, and at the time it felt like such an improvement, but looking back, it probably would have been a bigger improvement to take down that fluorescent light and boob light! Ah, live and learn.
Having the kitchen done, even if it did take us 2 years to get to it, has changed the whole feeling in our home. It makes living here feel like a forever thing, if that makes sense. There's no kitchen I'd rather be in or cook in, Chris always says. It has become a big gathering place for parties and family and conversation and good food. It's not only the heart of our home but it holds a big place in our actual hearts, too. The fact that we had to wait a couple years until we could tackle it, maybe even made it a little sweeter.
I don't have many before photos of the great room looking the other way, but I did dig up this one that shows all the wall from the old kitchen island into the hall bath and Faye's room.
Above is how it looks today (minus the credenza on that wall that's now a part of our built-ins downstairs). The laundry room you see peeking through the sliding door was my favorite part of our year 2 progress we finished last July, but the kitchen, dining room and living room all saw improvements this year.
Our living room has probably gone through the most tweaks since moving in and I think that's natural since it's the room we spend the most time in. In my gut I know we're not completely there yet. We started by, simply, not having enough furniture for this home which is 1000 more square feet than our last. We kept moving things around, painted the walls a shade darker than we originally did, added a window (!) and it's feeling better every day.
The fact that I was barely pregnant with Faye when we moved in also means I was really, really sick all the time, too. And for some reason, before photos of our entry trigger the nausea. Maybe it's that lime green bathroom that I spent so much time in? Haha. Either way, the entry progress is one that I'm really proud of.
I wouldn't mind getting a new bench (one of the legs is severely bent now), or layer a rug on top of the FLOR tiles, but the space feels so much larger, brighter and cooler from where we started.
The front door is to the left of the entry and if you flip around 180 degrees from the photos above, you'll see our study which was actually a big selling point for us. When we bought the house, it was a sunny yellow, with 1 1/2" baseboards and a fullllllllll wall of windows. I remember Greta used to look out those windows with Charly and wait for Chris to get home for at least an hour a day.
Little sitting rooms in front of the house can very easily turn into those rooms that no one actually uses, but I'm happy to say we still all gather in here multiple times a day. It's now Faye looks out the window and waits for Chris to get home. I work from a little desk in the corner not pictured. In the evenings, Chris will sit in that black leather chair or lay on the couch and talk to me while I catch up on comments or emails. It's still one of our favorite rooms in the house.
Our bedroom went through a lot of changes this year (thankfully!), and it's such a great escape for us from the reno. It has aesthetic changes only at this point, but we'd love to turn our windows into french doors that lead out to the deck and eventually caulk the baseboards (haha), and I think the gallery wall could use a few more pieces. There are some walls that still need help, but the adjacent master bath we haven't touched since moving in and I can barely wait for it to match the vibe we created in our bedroom. The bath surround is still the same blue that used to be behind our bed.
But on to more progress! This post is about what we did do in year 3, not what we still have to do. I haven't shared the official afters of the family room/playroom downstairs yet because the pillows for the couch just came in so I'll photograph the space this week and share that probably next week. However, this has been a huge project and step in the right direction for us this year.
It feels like we gained so much more living space. The girls play down here all day long swinging, coloring, playing dolls, watching a show. While before it was a big room to run around in, it's amazing how much more use it's getting as a put together room with the toys organized.
The last space that saw a transformation in year 3 was the backyard.
We're still working on the outdoor fireplace, but making this space into a big deck has changed our lives. We love to come sit outside for meals at night and I can't even count the number of parties we've had this summer. It's truly an extension of our home and it's difficult to remember spending time in our back yard before this. And since we get asked pretty frequently, yes, we do have other yard space. Our home is kind of set on a triangle lot and our backyard is the smallest portion, then we have 2 side yards.
I said this in last week's Casual Friday post, but we are only about 65% done with this home. We still have 2 full bathrooms to tackle, those side yards I mentioned, a big storage closet, swapping the girls' room with the guest room, another nursery?, the home office, an outdoor kitchen area and lots more tweaks to rooms that aren't fully done yet. While we are definitely taking the long, scenic route to renovating our home, these kinds of posts always remind us of how far we've come--even if it has taken 3 years so far! We're so grateful for this opportunity we have to renovate our home and live in it at the same time. It can be tricky at times with kids, but we all have the same goals--to live happily here.
If you're wondering where we got something, we have listed the sources to almost everything in our home right here.
Leave a Reply

WE'RE CHRIS + JULIA

Portfolio

Projects












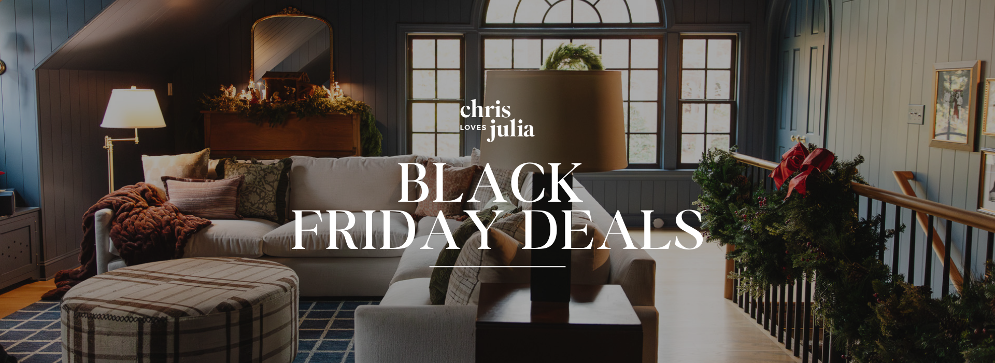
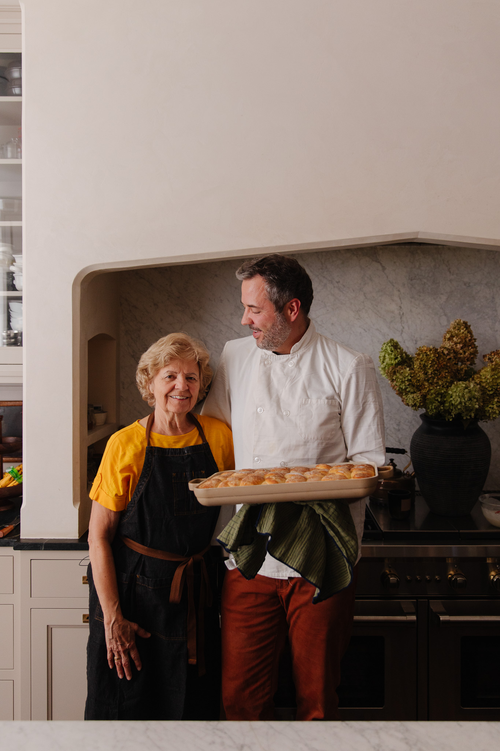
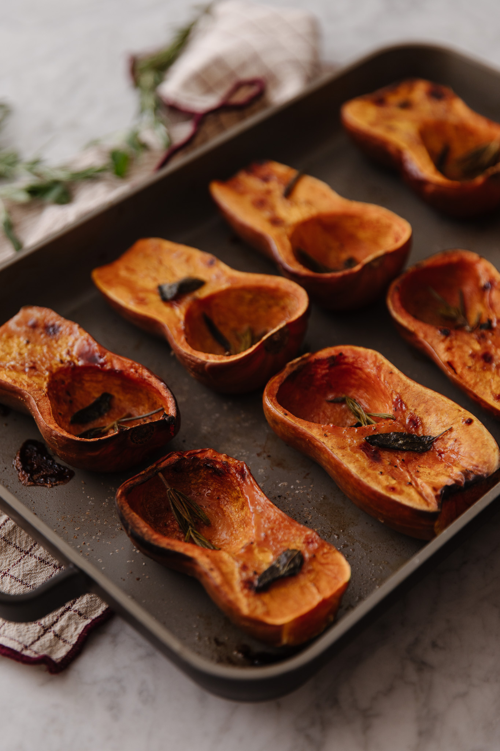
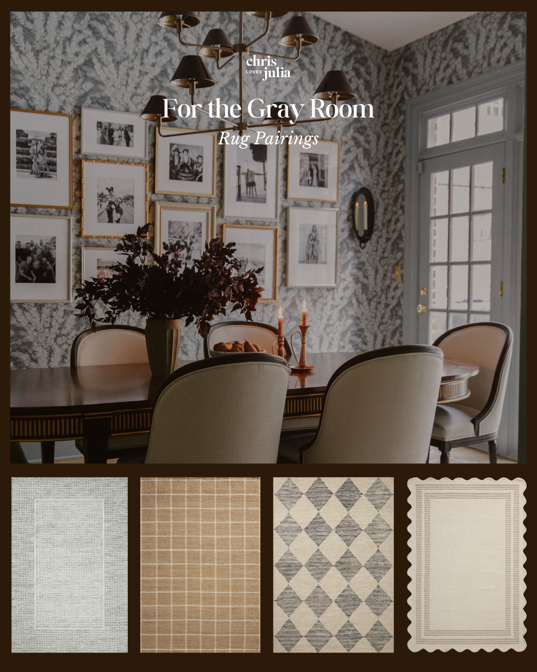
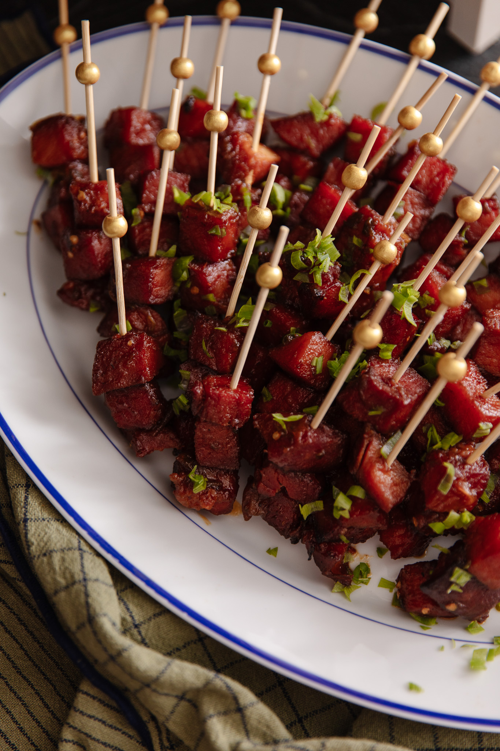
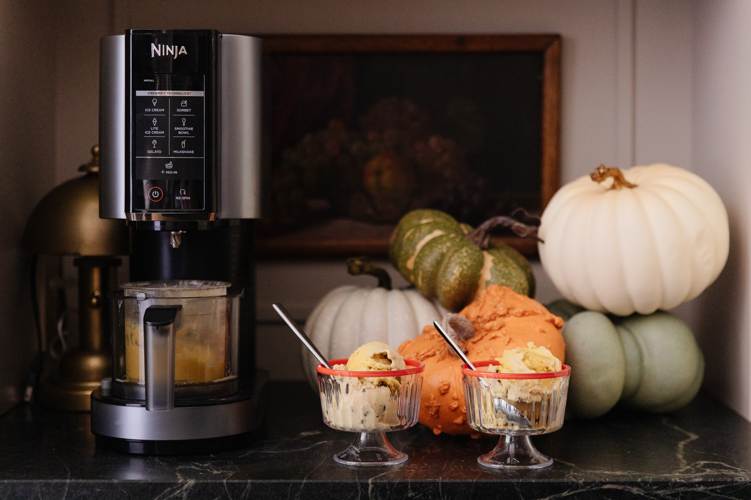






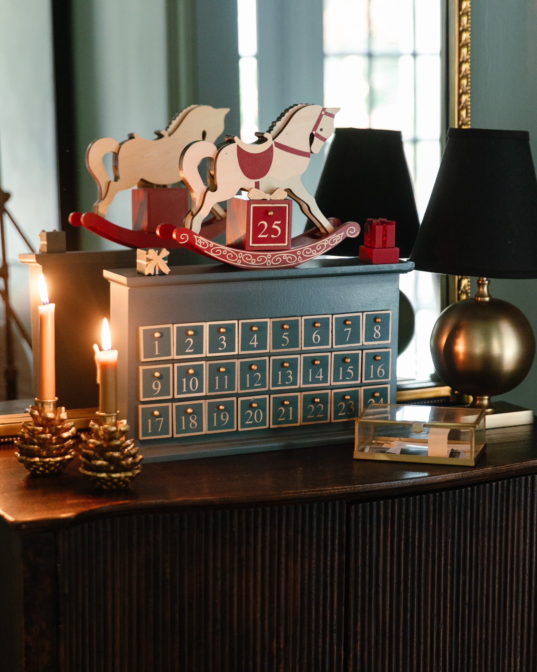
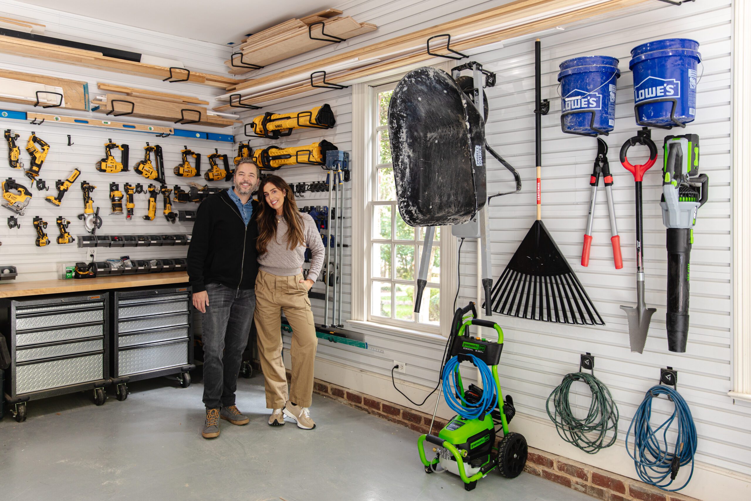
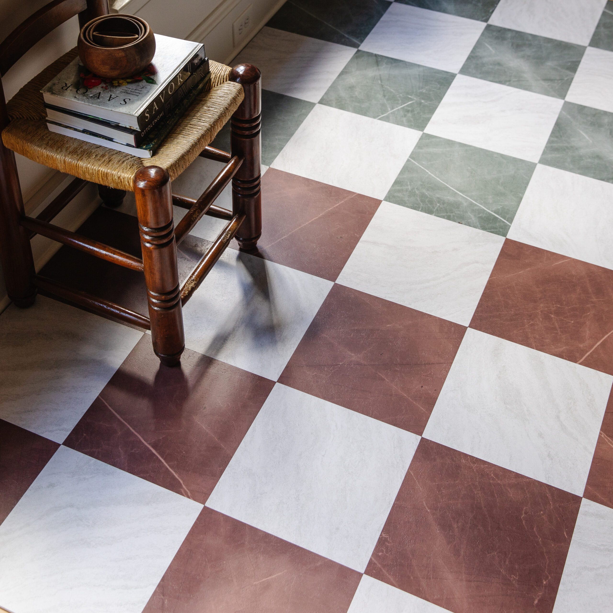
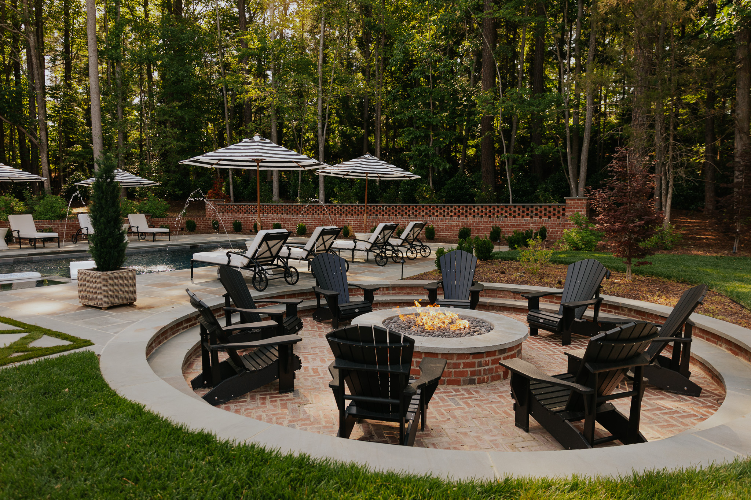












Love seeing your house updates!! Currently, we are going through the same process and seeing other people going through the same long renovations give us hope :) check us out @thelittlebluecasa
I love your home and the changes you've made so much! Nobody does kitchens better than you do :)
Hi Chris and Julia! Your home is absolutely beautiful and truly an inspiration. Can you provide details about the carpet in your family room? Thank you!
Sure! It's Stainmaster brand from Lowe's. Check out this post for all the details.
Thank you :)
I found your blog while searching for reviews on the crate and barrel lounge sofa. Love what you've done with your house & am hooked on your blog! I was wondering how the sofa has held up and if you will still recommend it. Thanks!
It's so, so great. We love it so much. It's practically a part of the family.
I lurve your dining chandelier and can't seem to find it even when I look on the2 modern website that you have sourced. any chance you have the link for it?? I need it in my life. and dining room :)
Thank you for sharing all your updates. Your home is such a beautiful inspiration!
I didn't see a source for the black and white buffalo plaid "poof" in your reading room. Mind telling where you got it?
Target
How have your white concrete counter-tops held up over the past year? Thinking about that for a bathroom and I'd love to hear your feedback on the good/bad of white concrete :)
They're holding up great. Around the sink there are a couple chips in the sealer we bought, so we need to touch that up, but other than that we couldn't be happier.
Ahhhhhhhhh your house is amazing. I mean, I've been reading for a while so I /had/ seen the transformation already but just seeing it all in one posts highlights what a massive undertaking this was.I'm glad you guys are proud because you should be! Excited for more to come.
Also I've always been curious - excuse me if this is too nosy so feel free to ignore- what's Chris full time job?
I just love your house so, so much :)
and three is a nice number, but two is as well! any number can be the right one :)
Love it all per usual. Would you mind sharing your sources for (affordable) mud cloth pillows I see scattered around your home!?
Those are mostly from Loomgoods.
I LOVE before and afters and yours were so good! I can't even believe your kitchen transformation photos side by side. Maybe because I watched you do it all that I didn't notice at the time how radical the changes you made were, but seriously, your kitchen, dining and living space looks so much bigger. Must be the combination of good design and clever photography angles because I know you didn't build out. Just amazing how great it all looks guys. I actually laughed out loud when I saw the green in the bathroom-we had the exact same color in our bath for a very short time and I assure you it was NOT the memory of pregnancy sickness that evoked nausea when seeing that again.
"another nursery?" :D
Nursery?? :D
We'd love one more! It took us 3 years to get Faye so don't get too excited. Haha
Love your home and all of your updates are beautiful. May I ask what FLOR tiles do you have in the front entry? How have they held up in that space? We have a large dog like you and am looking for something neutral for our foyer area where he lays a lot.
These are the suit yourself line in linen. They have held up really great, are easy to keep clean but hide dirt well too.
I'd like the source for that wonderfully handy husband that cooks AND builds stuff. I can't seem to find one of my own anywhere!!!
My living room is very heavily influenced by yours- I even bought the Baxter rug off of your recommendation. I love the vibe of all your spaces- how they feel casual and comfortable yet still designed and collected. I read a lot of design blogs but overall your home is my favorite by far!! I can't wait to see what you continue to do. I'm loving all the podcasts too!
Aww, love posts like these. As much as I've obsessed over your kitchen transformation, my favorite addition has got to be that deck. We're getting near to (finally) finishing up the inside of our little bungalow that we've spent the past year gutting and renovating, and I can't help but shift my focus to the outdoor living space. I've already got some outdoor furniture – hoping that'll speed the process along! :)
Also, I am so inspired by what you've done to the entryway and study! We have a few of "those" places in our house, and I've been racking my brain on how to make them functional. Definitely borrowing that floor-to-ceiling bookcase idea!
Hi! I love seeing how far your house has come! I did have a question about your basement. I noticed in the before photo that you had a treadmill out in the space. I was wondering where you have it now? I just got a treadmill, and I'm struggling with where to put it! I think my instinct is to put it in the unfinished area of the basement, but then I think that would maybe discourage me from using it as much!
It was probably 20 years old, from Chris's parents. We used it until it died. Now I just have a gym membership.