It might seem like we're bouncing from project to project sometimes, but the truth is there is so much MORE happening behind the scenes that we don't share day to day. Haha! I thought today it would be fun to peel back the curtain and share a look at our workflow and what projects (and product lines!) are in the pipeline. Every project goes through the same phases from brainstorming to a reveal day either here on the blog, or on Instagram. And by "reveal" I mean the project is starting, not the project is finishing and we're sharing afters...that's a completely different gantt chart. While the flow is the same, every timeline is different and we usually juggle multiple projects at once, but in different phases. I wanted to see for myself what it would all look like in a gantt chart, and of course I had to share. Here are all the moving parts of the different projects we have going on!
Floor Lamp | Mural | Chandelier | Stool
Some projects can get "stuck" so to speak in different phases. When it comes to the design phase, if an idea isn't coming to me easily, I might set it aside and focus on what's coming more naturally. This is kind of what happened in the dining room. I wasn't getting the clarity I needed and I didn't want to force anything. So I take a deep breath and go where I'm led. I didn't plan to do our bedroom so soon, but it became the next natural place to go! I say when inspiration strikes, go with it! Sometimes making a decision can bring clarity to other spaces as well. Here's all the projects we have going on, and the phases they're in!
Our Project Management Phases
• Updates on the primary bedroom have been happening on Instagram stories and I promise we have a blog post coming soon! Installation of the beadboard on the ceiling and wall treatment is just wrapping up. Next up we'll be painting the room a taupe-y brown with some black accents. I really felt like we were living in a white box and I was so inspired to add dimension and warmth. We made a plan, ordered product, and have recently got started.
•Project Bonneville is a top secret project that actually aligns with one of our product lines getting released in April. You are not ready for what's coming! It's incredible!
•We've talked a bit about the new upstairs laundry room we're building out in this post. Still finalizing the design, but we're also lining up our product selections for this space. We recently met with a plumber and electrician and will be pulling a permit for this space so we're getting plans ready to submit for that as well.
• Greta's bathroom goes hand in hand with the new laundry room build because we'll be borrowing space from it! We'll share a new floor plan soon, but basically instead of walking through Greta's bathroom to get to the laundry room (current playroom), the hall will extend (with an added window at the end! eee!!) and you'll turn right for Greta's bathroom or left for the new laundry room. We're still playing around with the design and talking through our ideas.
• Progress in the kitchen is surrendered to the arrival of the rest of the appliances. Here's the most recent update!
• In the dining room, I'm mid-way between designing this space and ordering things I love. I'm content with the long game here and waiting for inspiration to strike. I've considered toile wallpaper for this space, to leaving it bright and airy (with maybe some trim??) I'm pausing for now and enjoying the new chairs and light.
• The backyard renovation is well underway! We were given an estimated 8 weeks until we have a fully completed backyard including all the pool, hardscape and pool! I'm also still finalizing furnishing and playset, but here's the most recent update including a mood board.
• The newest decision we made on our home was to turn a portion of the previously known "playroom" (new laundry room) into a bunk room. You'll access the laundry room for the hallway, but the bunk room will only be accessed through the hidden door! So fun! We've had a few cousins and friends stay with us since moving and we can't wait to have a small, but mighty, space dedicated to cousin sleepovers (and sister sleepovers too). Still in the early brainstorming stage for that.
• I'm so excited about what's coming for the entry! Still very much in the designing phase and listening to my home to figure out what this space needs and wants. Right now we have a floor mirror leaning in that hallway but I don't think it's there to stay. I'm imagining a lot of wall sconces.
• On our 2022 project list we shared we're going to be turning the downstairs laundry room into a pool bathroom with its own exterior entrance. We've pulled a permit and now I'm pulling together a design plan.
• Almost every other day, Chris and I redraw our primary bathroom. We don't even have this project on our to-do list this year, but that doesn't mean that planning isn't already in full swing. The shape is tricky so we're taking our time to play with it and make sure it's just right before we even get started.
• Lastly, but certainly not least is the CLJ Studio! This is our new office location that's getting built out and the layout design is finalized! Finishes and products still need to be selected before we move forward!
Our Product Management Phases
Without giving too much away, here's all of the product lines we either have released, or are working on. Some of them are top secret so we can't give away too much, but this might give you an idea of all the different timelines we juggle. Also, this is kind of what goes into releasing a product in collaboration with a company. Some product lines we have been working on for over 2 years, while some are faster. But almost all of them take at least a year before you start seeing any promotional material for it. This is why launch day is always exciting and gratifying! Any guesses on these code names? ;)
Leave a Reply

WE'RE CHRIS + JULIA

Portfolio

Projects




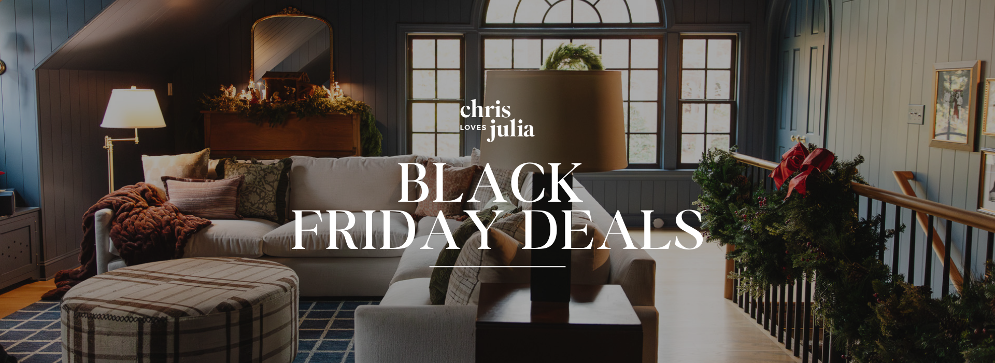
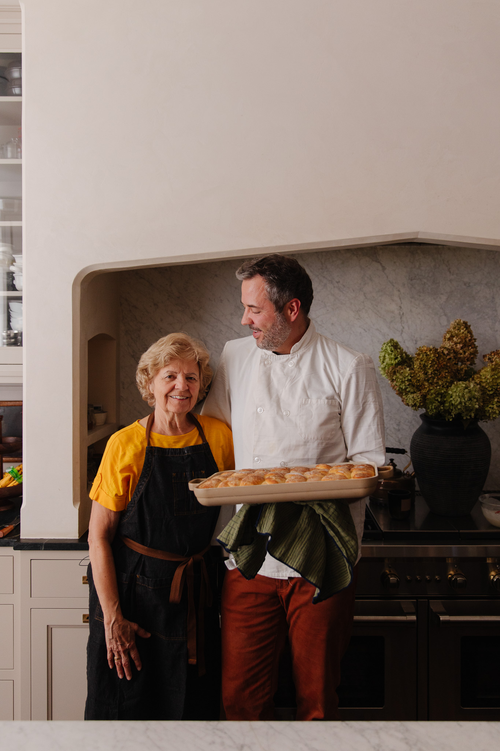
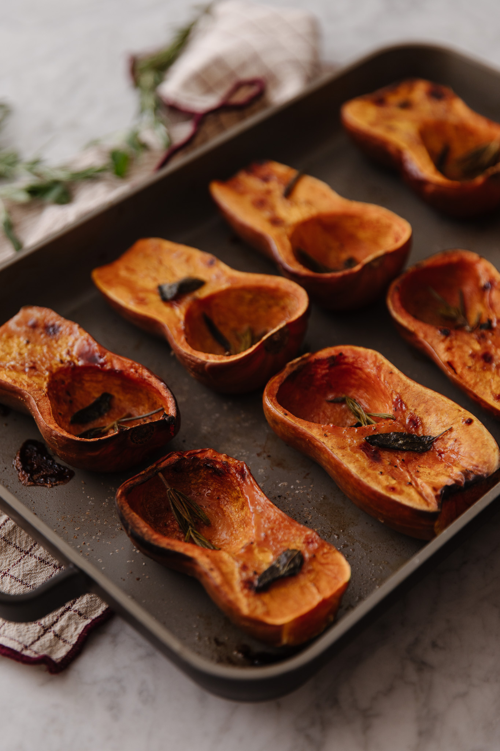
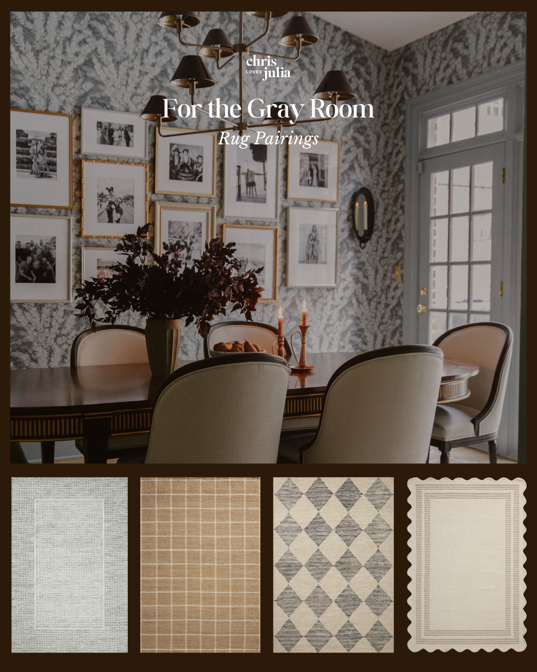
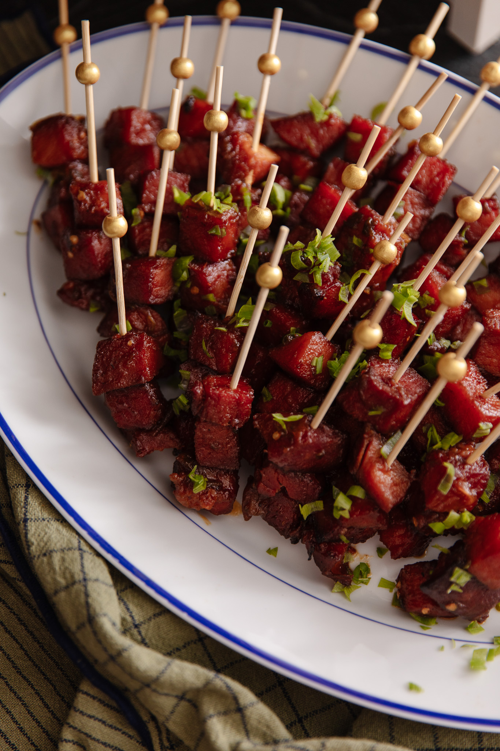
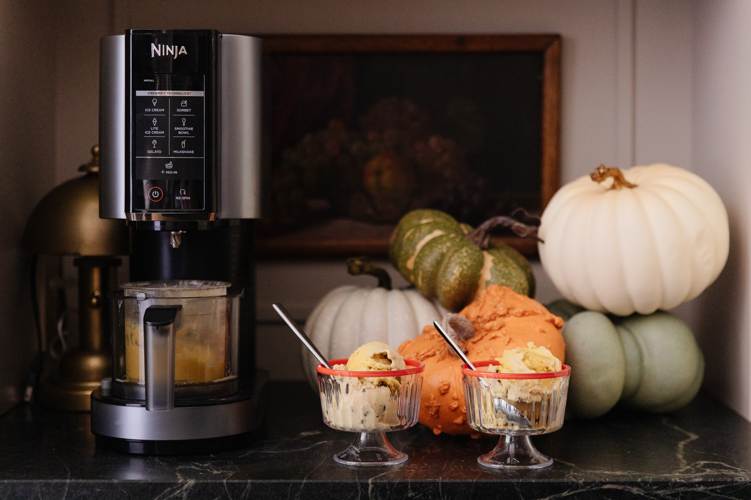






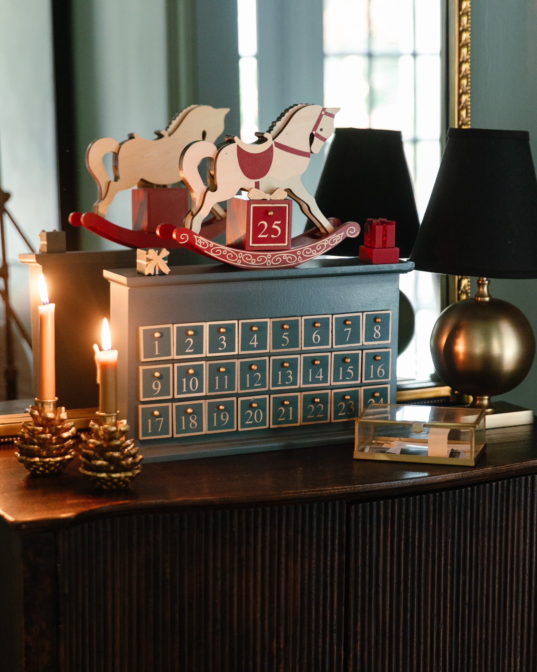
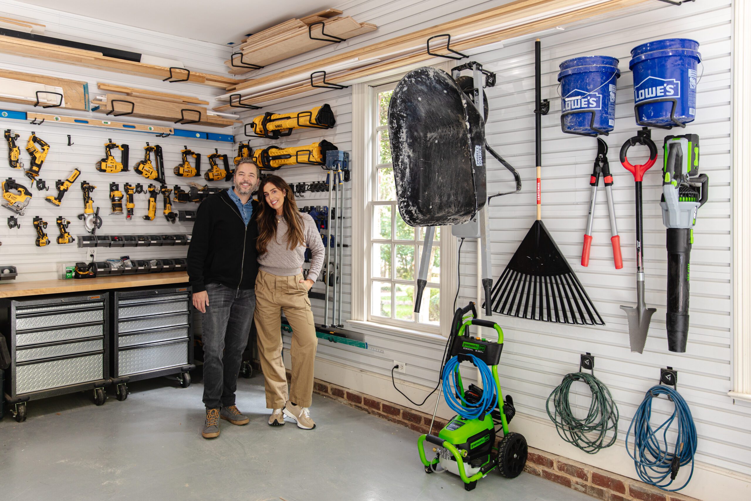
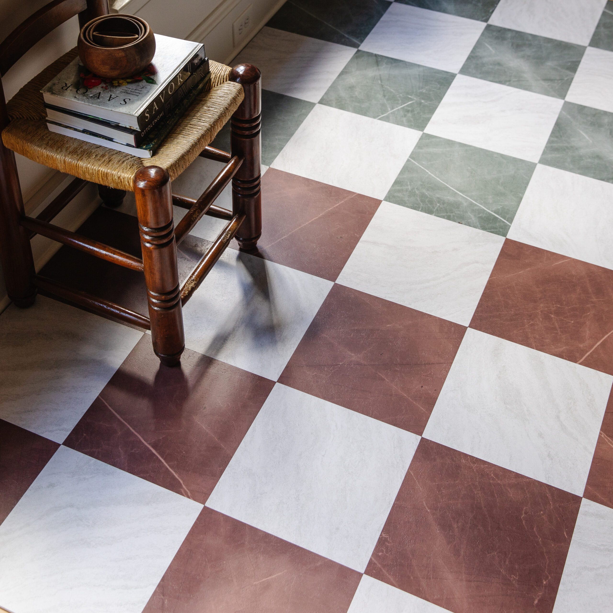
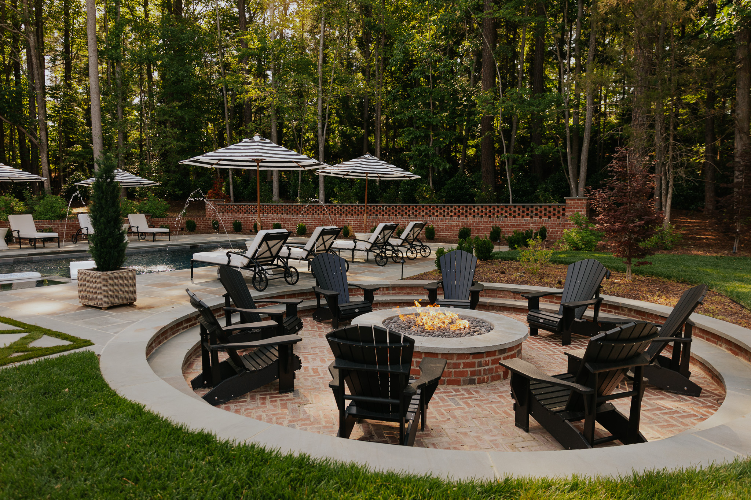












Love this! I'm a Project Manager by trade so I nerd out about Gantt charts haha. What tool did you use to create these pretty images?
Canva!
I'm just here for the crisp, color coded gantt charts. So satisfying! :D
I'm definitely thinking code Kelvin is a THE perfect lightbulb color 😉😂 I loved that blog post & referred to it when we changed our bulbs out.
We are in the process of building a lap pool with two baja(tanning shelves) areas ( one for us and one for the mastiffs). The shape is an L. The short area has the two Baja steps. The short area is 27ft x 15 ft and dimensions of the lap area is 75f ft x9 . We live in Phoenix and the cost was $130. It is taking close to 9 months to complete and is double the cost from 3 years ago.
If you’re coming out with the perfect lightbulb I will never buy another lightbulb. 😆😆
Me too!
Such a good question: Teddy is a kids furniture line, Bonneville is a garden furniture line, Tidbits is Chris new cook book (finally), Kelvin is a blanket line, Skylight is a lamp line :)
I thought Kelvin was cookware. I had similar thoughts on your other choices.
hi Janice, yes, Kelvin could also be a good cookware! :)
Oooh I am predicting (and hoping) “Kelvin” is a CLJ lamp line 😍
It's neat to have this peak behind the scenes. Thank you for sharing. I'm curious to know when brand collaborations come into play for your home projects. I imagine they add an extra element of planning and ordering and may impact the timeline. Do you find collaborations add more time to your projects?
Absolutely. Anytime we're collaborating with a brand on a project, there's extended lead and approval times needed.
I actually love the ever evolving projects. Yes it’s great to “finish” a project and move on but still you know it’s going to evolve over time anyways. Our dining room is like that too and it’s finally feeling more complete and homey with new toile curtains instead of white, a freshly painted China cabinet and new art. Thank you for always sharing. You truly inspire me in many ways!
OoOoOhhh, a guessing game. I'm in.
Kelvin. Clearly think of "lights" or "warmth," but that would be too on the nose to be a light line and share the name. Perhaps it's like "lights camera action" and it's a documentary-style piece. I know that the blog "is the show" but I'm thinking this is film-related in some way.
Tidbits. Makes me think little details, which makes me think all the things that pile up in a cart. I don't think it would be Target though, because that doesn't seem on brand with the other collabs. A store that's a little more premium. Rejuvenation or Arhaus, maybe? Second guess is a coffee table book, which would be the most premium way to share tidbits.
Bonneville. Makes me think of the salt flats, which makes me think kitchen line or pool-related (the later which makes sense considering the timeline of the pool).
Teddy. Something gift-related.
I'm guessing Bonneville is a light fixture line. You mentioned in one of your stories that it is in the hallway by your laundry room at the bottom of the blue stairs. You already put up wallpaper so I'm guessing it has to be lights.
Bonneville, something to do with Bonneville communications? I’d love to hear about the “design process”. Also, what company were you working with when you all made the video in your dining room in Idaho?
That was GM! Such a fun project.
This was very helpful Julia! First, I’d never heard of a Gantt chart so that was fun to discover and I’ve decided I clearly need to use one for all the balls I have in the air. It’s the perfect organizational tool.
Second, I had someone comment in DM’s on the gram that it felt like I was all over the place in my projects and they didn’t like it. This blog post was gratifying to see that it’s not just me and that this is normal - even for full blown businesses like CLJ. Thank you so much for sharing! I so appreciated this post!
With all the planning your team needs to do, what software do they use for tracking everything?
We use Asana
bonneville is a collaboration with studio mcgee?
So exciting and exhausting!!😉 Can’t wait to see how it all infolds Julia!!💕
Just wild guesses: Teddy is a children's line of something, Bonneville is a vehicle, Tidbits are some kind of accessories, Kelvin is a lighting series, and Skylight is a window or skylight series. Can't wait to read the other guesses--& see your new product lines!
Lighting was my guess with Kelvin too! My guess for Stuga is a flooring line. Semihandmade - new cabinet doors/front line. I feel like one of these is a space/home that is not theirs.... they're helping design for a "client". Or at least that's what I would love to see them do :) I'm excited to find out!