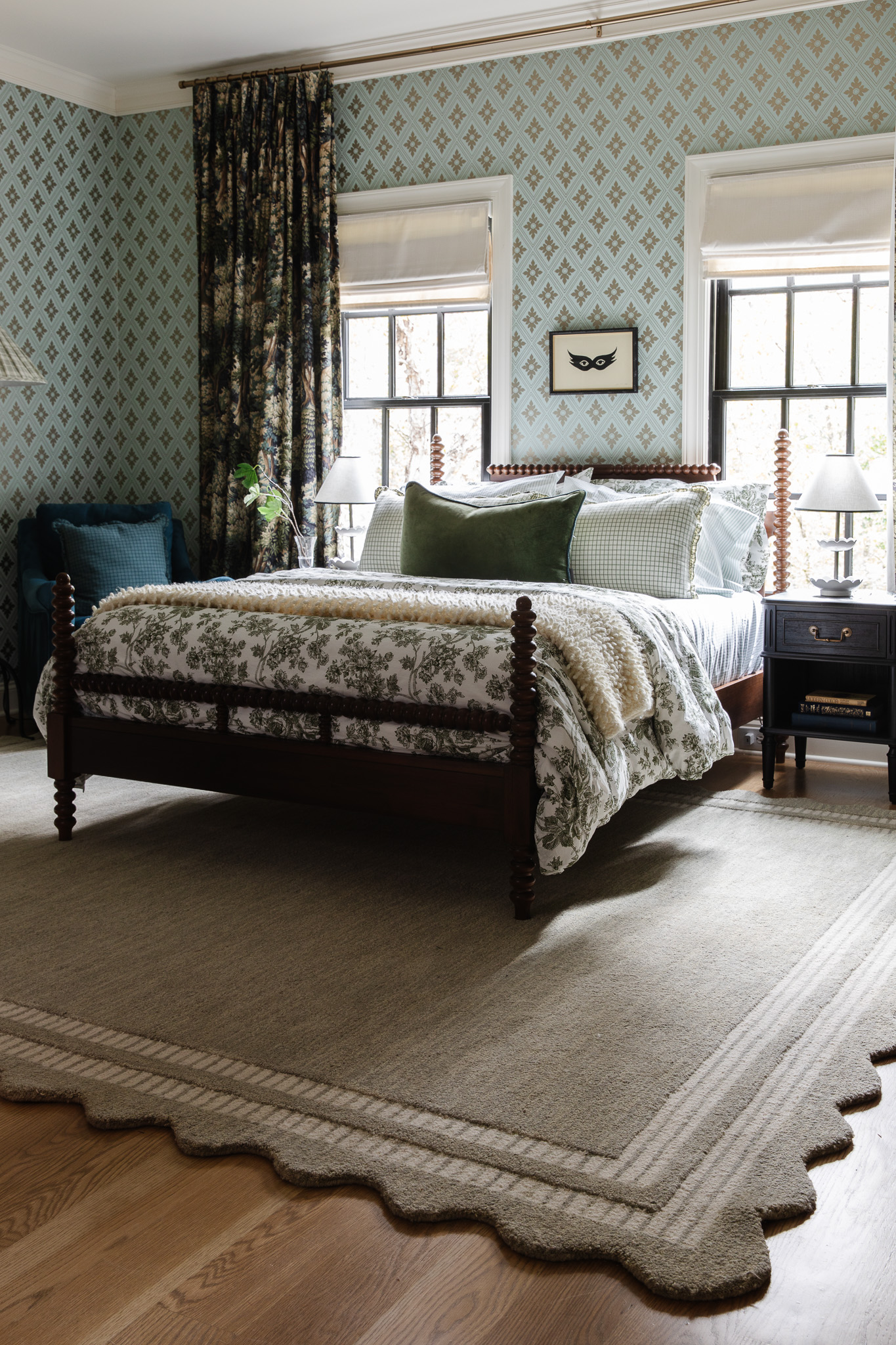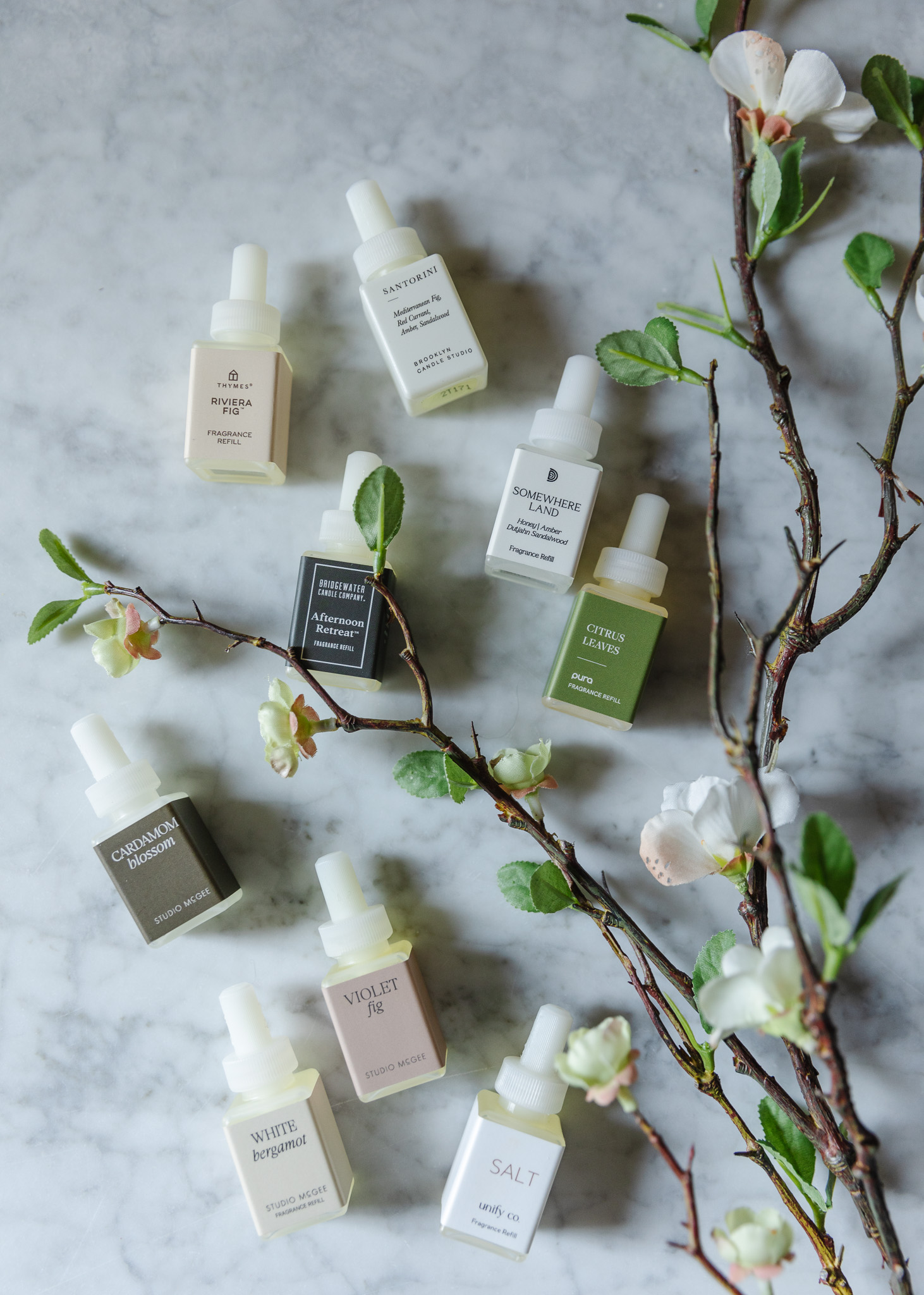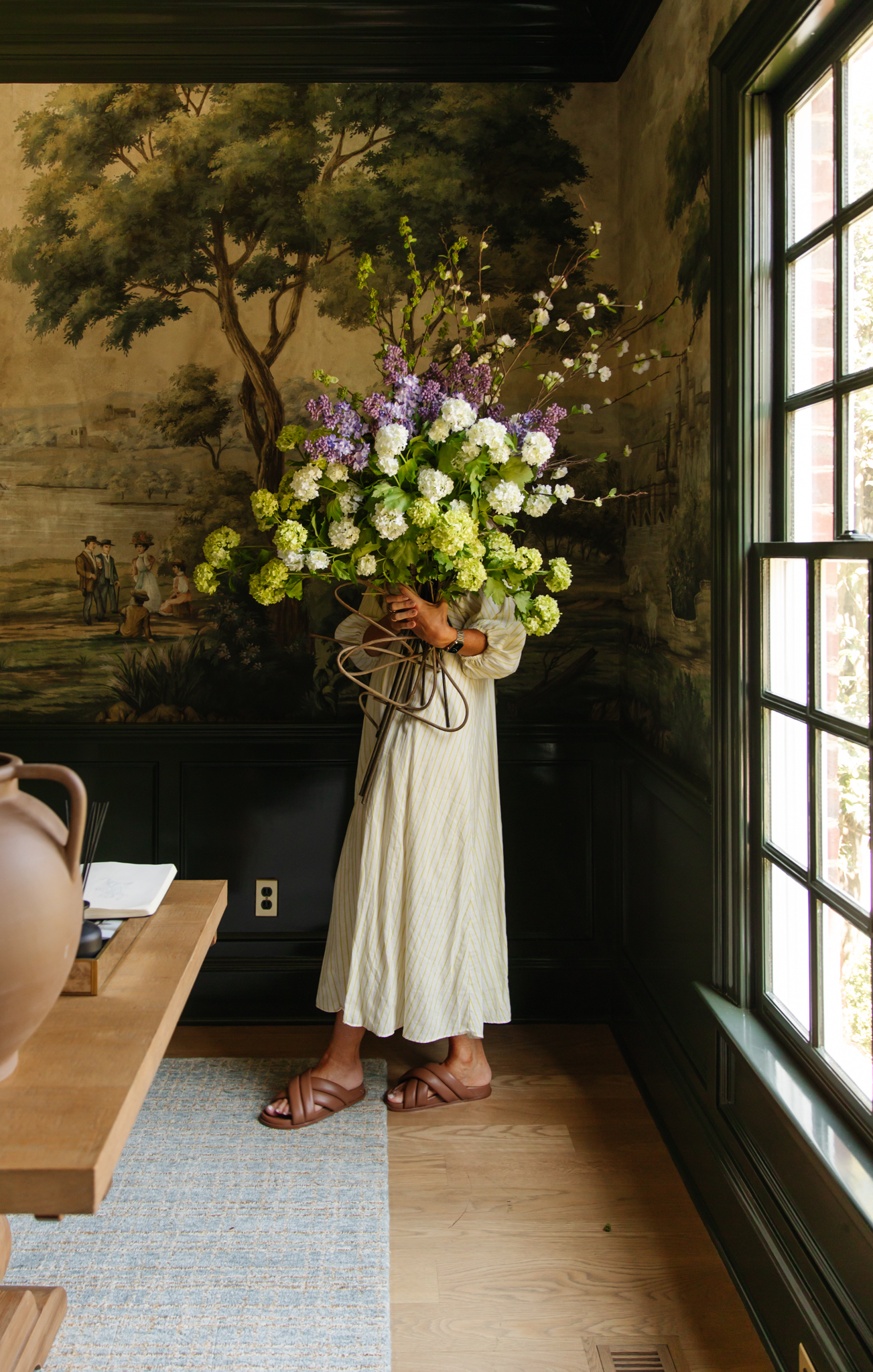Y'all have been so great, you deserve to know how progress is coming on the major renovations here. If you're not caught up, read the last progress report first, but once you get permits things really kick in!

Pour Footings - Check
We hope one thing that is clear by us sharing this process - it takes time. Settle in, maybe temper the expectations a bit and just have other things you're working on so you don't get antsy. Because with big projects like this, there are several parts that just take a long time. And during that time, it feels like nobody is doing anything and random snow flurries keep happening and you don't know if you're ever going to undo the mess you've done. Cement curing time can be like that, but it's part of the deal! Don't rush it, love it forever.

We love our contractors. They've been super accommodating on our permit delays, with the concrete crew showing up before the sky even started to lighten in the mornings. No joke, 5:30, 6:00am. Headlamps on, out there doing their work. They would keep apologizing for the early noise and I'd just say, "The sound of progress is my favorite alarm clock!" And I mean it. They pulled through and we know this room (and the balcony above it) will now have a safe, legal, strong foundation.
Add a Floor - Check
Thank goodness for us we have interior aspects of this renovation as well, so progress was still very real during the week of cement curing. Part of the interior work is creating two separate, defined spaces by adding a floor/ceiling to a two-story room.

In a lot of cases, a two-story room is a great thing. But for this area it just didn't feel right, especially as we give this home the more "cottage" vibe it deserves (intimate rooms that aren't tight, spacious rooms that aren't sprawling). They had this floor in over a couple of days and it was really fun progress to see.

Wall-in the Music Room - Check
The downstairs portion of these two spaces created is going to be our music room. Arches are represented in a couple places in this home, but we want to play it up just a little more, so we'll be adding several throughout this renovation. The entrance to this room from our entryway is the tallest and widest, mimicking the arch around the door leading into our office.

Wall in the Bonus Room - NOPE
This was the original plan, right? Music room below, bonus room above. Matching arched doorways into each. Great plan! But then Jules shared on IG they were getting ready to put the wall up and several people suggested turning it into a giant master closet. Jules floated the idea out, a resounding "heck yes do that" came back, and we made the change with the framer right there as he was laying out 2x4s.

Honestly, this was something we never really considered, but makes so much sense in our situation. We were never really sure what the "bonus room" was really going to be, and our current Master closet space is genuinely tiny - about half the size of the Master closet in our last home. We'll create a tall arched doorway from our bedroom into this new room and have all the space we need to create a literal dream closet. We are so excited.
So that's where we're at. We have all the windows and doors ordered, making final flooring choices for the dining room, and of course entertaining the idea of just getting all the flooring done at the same time... but that's another topic for another day. Keep following along on IG @chrislovesjulia for daily updates, and check out the video below. It's basically this post's live-action counterpart and I think it's just fun to watch that kind of stuff.
Leave a Reply

WE'RE CHRIS + JULIA

Portfolio

Projects




















It’s looking amazing! Will you be leaving the trim as it is or will it be painted?
It will get painted. :)
What exactly will happen with the balcony access/bedroom layout? I've been following along on stories, and the last thing I remember is that changing the layout back to the original you had planned meant that doors wouldn't fit? I love hearing all the thought processes behind space planning!
There will still be a balcony! Stay tuned!
Wasn’t this space going to be a playroom for the girls? Do they have one elsewhere and I’ve just forgotten?
They do! And we have a finished basement too.
Love the closet! I am wondering about the light from the window now being in the closet - therefore making the hallway super dark. Have you considered clerestory window inside the closet to allow light from the exterior large window into the hallway? would allow light to flow from the backyard through the closet into the front part of the house.
Just my two cents. Love your taste!
The entry provides a ton of light and the stairway on the other end of the hall does too (it opens up to the big arched window in the living room so we're set!
So fun! If you plan to be here for many years you might as well make it your dream home! That includes a dream master bedroom and closet! Can’t wait to see how it all comes together!
Yay for progress!! We've been living in a reno zone all summer (we moved intercontinentally the same time you moved-- and I actually got pneumonia the week we moved so I totally feel for Chris!!) and I hear you about tempering expectations and feeling like everything is just devolving into chaos. And now we're suddenly in the phase where things happen super fast (we're dividing a ballroom into four rooms, and the walls came up in the last two days!!) and that's so exciting too!! I can see the time when we start to feel comfortable in our house, just around the corner... I hope you do too! Healing vibes to Chris from the Czech Republic! (How is he?)
He's doing okay. Hopefully we see more improvement soon!
ohhh, this is dreamy to follow and see every ounce of this space be transformed and used to its fullest potential!! Curious, did you consider stealing some of the closet space to add to your master? I know you had wanted your bed to face the fire place. What are your plans for the current master closet~bathroom space, etc?
It's really wide enough that way, so stealing room from the closet wouldn't allow us to change the orientation of our bed. This makes it all worth it!
Wow....great video. So fun to see what you are doing along the way. That long hallway is going to make quite a statement.
What will you do with the old closet? Thanks for sharing! I really love following along.
It's quite small. A tub will fit nicely in it. :)
Love all of the updates! And I love the idea of a major master closet. I envision moody colours and a sitting area in the middle. I can't wait to see what you come up with!
So fun to see this progress! I love the decision to use the bonus room as a dream closet. I would love to hear what your closet ideas are! Will the closet walk out to the balcony? Will you use the former closet space for an expanded dream master bath someday?
The closet will no longer walk out to the balcony. The only access to the balcony from inside will be the master (kind of dreamy actually), but there will be a spiral staircase going down on the side of the house so we won't be trapped up there.
Exciting! Love the new master closet! Are you planning to add IKEA Pax to this one or custom? We installed the Pax system in ours a couple of months ago after seeing yours...game changer with getting dressed and storage!!!! Crossing fingers for you all on hosting Thanksgiving!
We'd love to do Ikea Pax again!!! Loved ours!
Awesome progress! Can't wait to see the dream closet take shape. Since you have two pairs of washer/dryers in the laundry room, would you consider moving one pair into the closet since you'll have so much space? I've always wanted a washer/dryer in the master closet -- it would make putting away your laundry a breeze!
I actually don't think we are going to move a laundry into here. There's two sets less than 10 feet down the hall.
Curious, with all this construction and a huge master closet have you considered upstairs laundry or do you already have it?
We have two sets just 10 feet down the hall. It's such a luxury!