A lot of projects in our home are tied together and stem from each other right now, so if it seems like we're bouncing from project to project — we kind of are, but only because they are connected. We also made a goal to finish renovating this home by the end of 2021 (you can read more about that here), which means we're already looking ahead to the next project — our bathroom!
Having just finished our last bathroom before we moved, we knew we wanted to move this one up on the renovation calendar. We originally had it scheduled for April, but like many others, we needed to put things on pause due to Covid-19. This gave us time to tackle our closet (it's 95% done!) and clear out our clothes from our previous closet. The old closet was attached to our current bathroom, through that door at the end. Now that that space is empty, we can include that area in our new bathroom plan and GET! STARTED!!
Demo officially starts July 13 and one rule that we try to live by during renovations is to order EVERYTHING before it even starts. It keeps the timeline more concise and there are fewer setbacks due to backorders or waiting on something to come in. It's not fool-proof, but it really helps.
Although it may seem like we're just getting started with the bathroom when the demo sledge hammer swings, we will have actually been working on it for months leading up to this point. So I thought it would be helpful to share what our process looks like behind the scenes.
A rough order of events around a major renovation looks something like this:
1. Gather Inspiration — I'm all over this. I tear out images from magazines, Pin Pinterest images, save Instagrams to a categorized folder, and even screenshot while I'm scrolling! But I have found it best to put all of the images in one shot, usually in a Pinterest board dedicated to the project, even scanning in printed images with the CamScanner app on my phone.
(Saved this shower door design from Katie Martinez Design)
2. Set a Budget — Try to think of budgets as freeing instead of restricting. By assigning money to a project, you're allowing yourself to spend that money. It doesn't matter if it's a couple hundred or a couple thousand dollars — always set a budget! When it comes time to choose product, this will allow you to decide what you want to splurge and save on.
3. Design a layout — Some spaces are just more challenging, I've learned. And this bathroom definitely falls into that category. We had a few ideas of what we knew we wanted to do (i.e. integrate the former closet into the new bathroom square footage), but when we went to Kohler in February, we got a very clear direction! ...or so we thought. We started second guessing things and went back to the drawing board several times, re-working the layout over and over (you can see all of those iterations in this post). This is the step where you can and should spend the most time. Reworking a layout is a huge undertaking and will be costly, so moving around shapes on the computer over and over may feel redundant or tedious, but it's also free. So do it until you're 100% sure.
Here's our final layout design:
Our exterior plans ended up impacting our bathroom layout plans which sent us almost back to the beginning. We reworked the layout idea we got from the Kohler designer, making the shower larger, the vanities wider, tweaked window sizes and placements until we were 100% happy with it.
4. Make a mood board — We're sharing the official bathroom mood board below! Woot! But first — It's hard to make a mood board without being able to visualize where things are going to be, which is why I like to do this step after layout design and after figuring out a budget. This part generally takes me a couple weeks. I love to use Pinterest for this initially, starting a separate (usually private) board within my inspiration board of any product that catches my eye for the space. I edit it frequently (if I find a sconce that I definitely prefer over the other three I already pinned, I'll delete the other three), so I have a working mood board of where we're headed and I can constantly see how a new piece to the puzzle will look with the others.
Once I have everything narrowed down, I'll make my actually mood board. I use Photoshop/Illustrator but we did a whole post on other mood board-making options right here!
5. If working with contractors, now is the time to meet with them to discuss timelines, schedules and budgets. I like to have my materials selected and layout determined before this point because sometimes materials (like laying a herringbone tile) or layout (like moving plumbing) will affect the timeline and budget if you choose to bring in a pro.
6. Make an excel sheet of everything that needs to be ordered & order it! — Don't leave it to your memory and your overfilled inbox to try and remember if you ordered something or when it's expected. I make an excel sheet that has the SKU number, product name, link to it, amount ordered, price and total price (if more than one was ordered), order confirmation, and tracking number. It's like a master list and life saver all in one.
7. And then...after all that...Start demo.
Over the last few weeks, we have been working through this checklist, and I have been simultaneously designing the mood board and choosing finishes. I truly feel like I just designed my dream bathroom in our last house, but it was fun to put a modern cottage spin on this one and somehow... I love it even more!
Ready to see it?!:
1. Florencecourt Charcoal Wallpaper
2. Beadboard (for the water closet)
3. Rowan Cabinet
4. Vintage English Oval Sconce
5. Rounded Rectangle Metal Framed Mirror
6. Marble Countertop
7. Wood Fluted Vanity (we'll custom make this to length and, more importantly, HEIGHT!)
8. Bamboo Stick Ladder
9. Bathtub
10. Cornice Small Hanging Lantern
11. Purist Matte Black Showerhead
12. Limestone Floor Tile
13. Brass Ella Knob
14. Limestone Wall Skirting
15. Limestone Wall Tile
16. Cloudy Beach
17. Bath Faucet
18. Sink Faucet
19. Stone Towels
20. Soap
In the 11th hour, I swapped polished nickel for matte black faucets to bring a modern edge to a more traditional bathroom design and it made the BIGGEST difference. It was the missing piece. I ordered everything this past weekend, and my excel sheet is currently rocking (haha!). It will be a few weeks until the bathroom starts, but now that I can really visualize it, I'm more excited than ever. Can't wait to take you along for the ride!
Leave a Reply

WE'RE CHRIS + JULIA

Portfolio

Projects




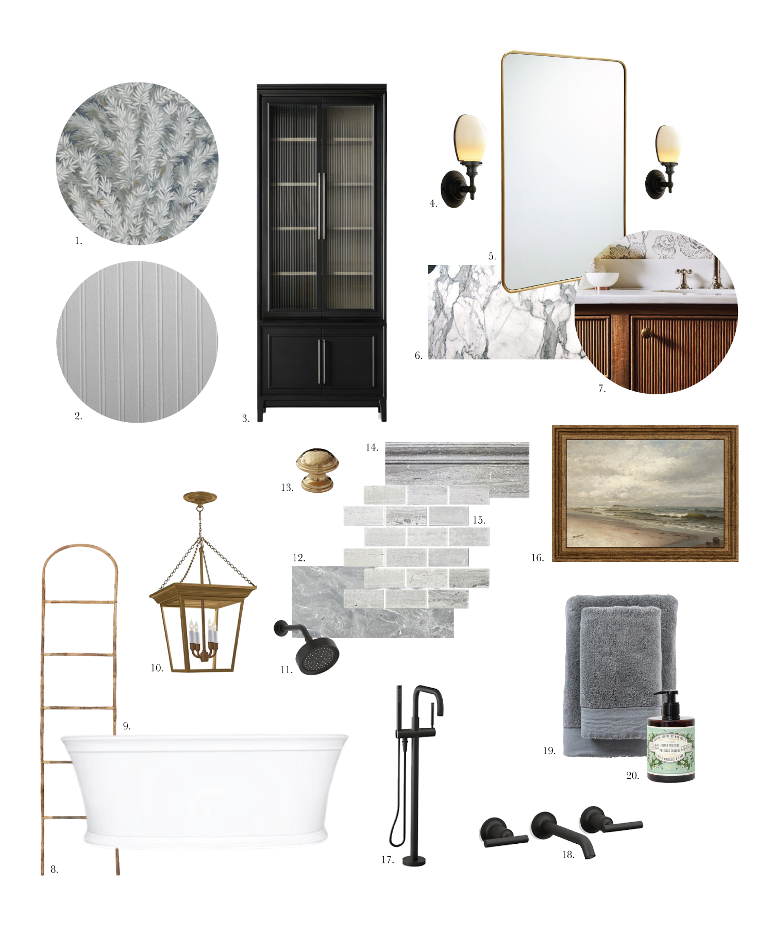

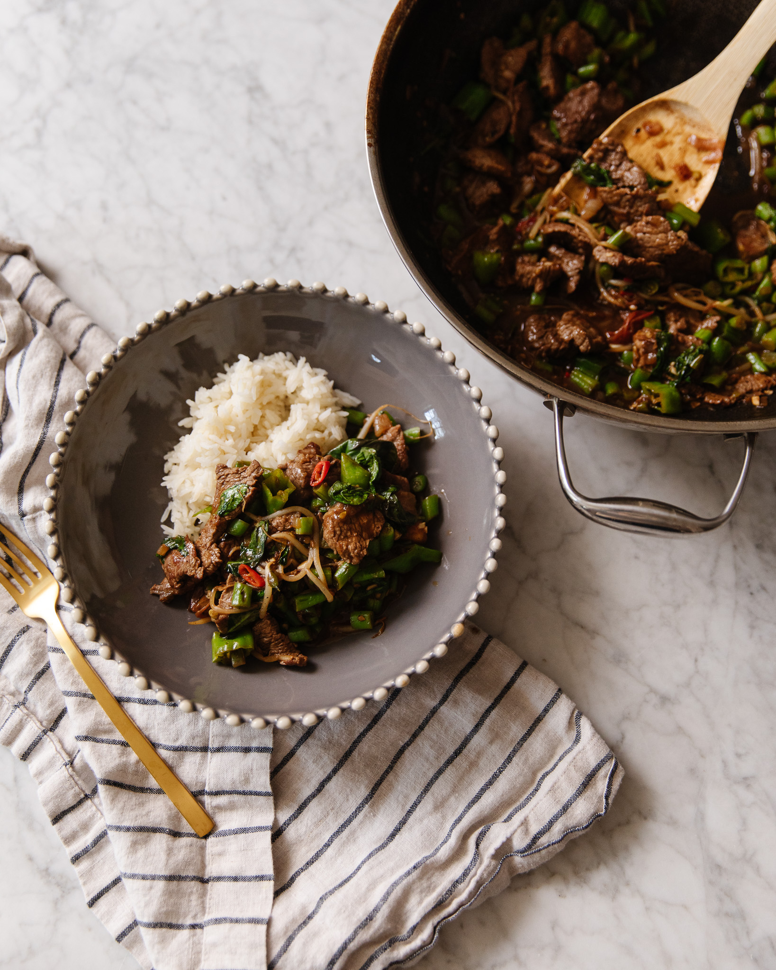


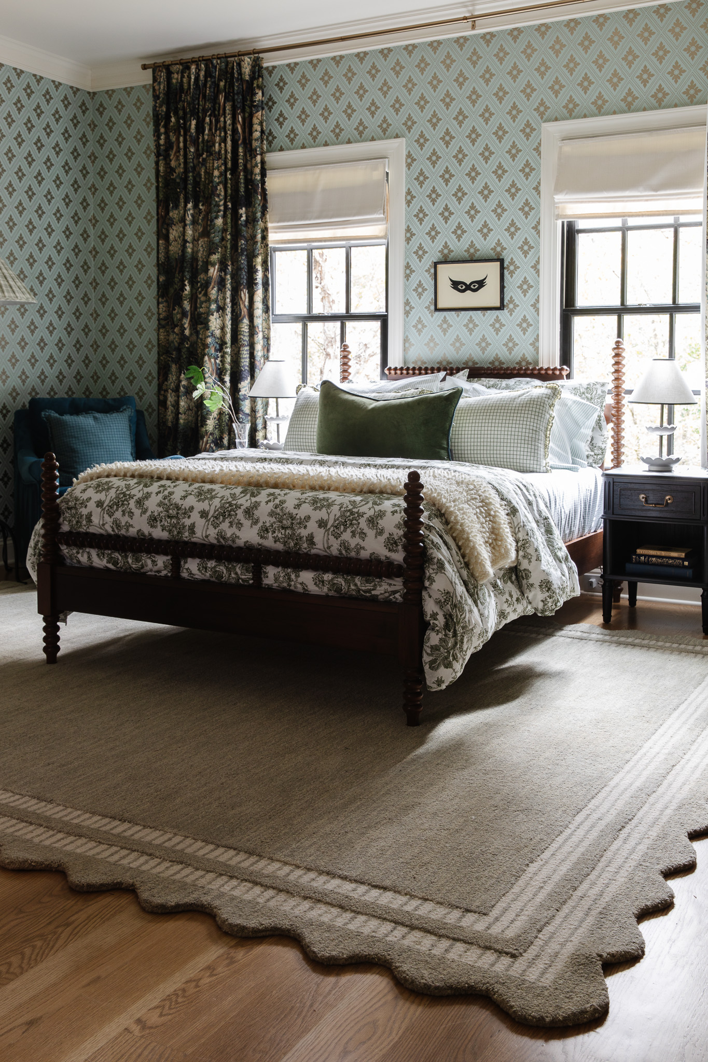
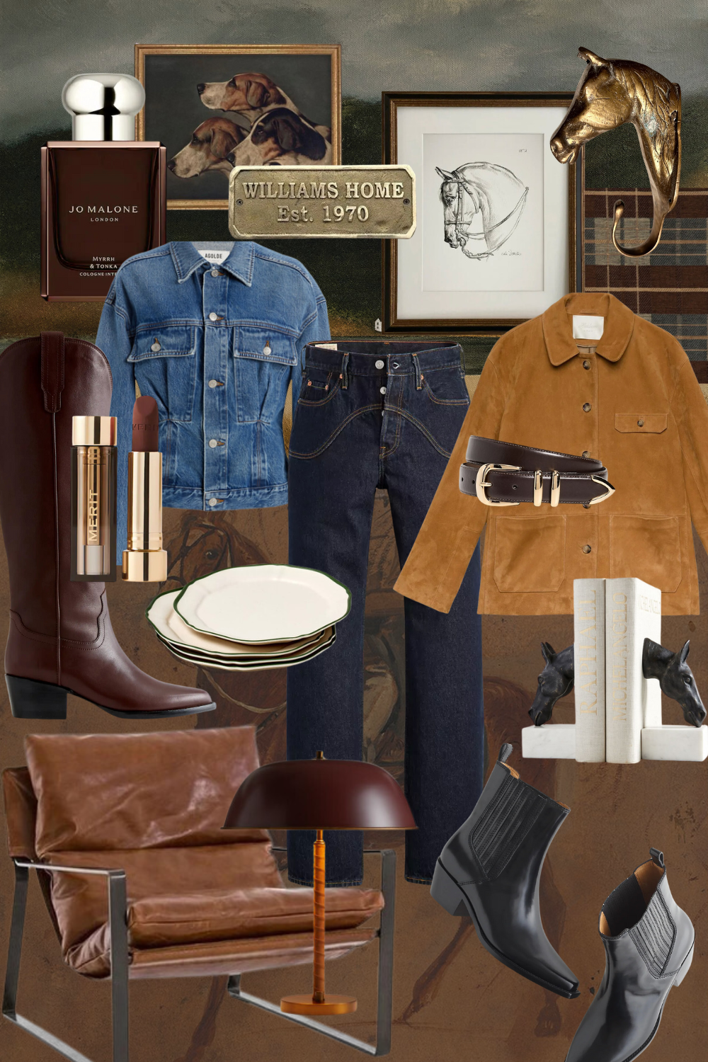







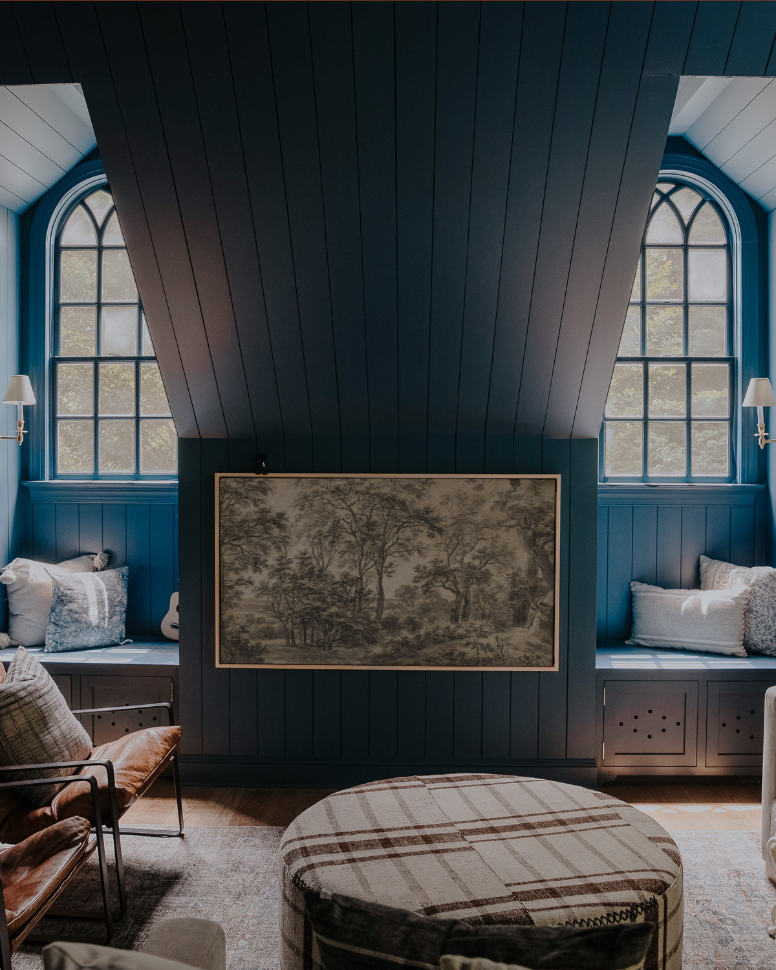




Where is the water closet console sink from? I love it!!
It is from Kohler!
Julia, are you using backslash tile over the sinks or the wallpaper?
Tile in the main area, wallpaper in the water closet.
CLJ - I would love to know more under the step “start demo.” Your design process is inspiring but I’d also love to see more deep dive into the process for those of us who follow you and are doing more DIY. So after demo done, what then? Do you start framing, then electrical, then plumbing, and so on? This information is put there but I’d love hear your phases process
We'll definitely share that once the reno starts! We love sharing the whole process.
Thrilled you landed on my favorite layout for the bathroom. Where are you putting that amazing Rowan cabinet ?
It will be on the wall in the nook next to the tub on the left side.
Wow! I absolutely love the layout. I think having the toilet and shower closest to the entry really makes sense. This is going to be great.
This is going to be STUNNING!!!
So beautiful! You have a knack for using high-end finishes in a way that feels lived in and calming.
P.S. If you can find a way to put Chris' mirror on hinges, medicine cabinet style, you can angle it slightly and see the back of your hair while styling it (and standing in front of your own mirror). I haven't used a hand mirror to see the back of my head in a decade because the scenario I just described was in my bathroom when I moved in. It is amazing!
It's perfection. Great natural light and GREAT symmetry. Symmetry is calming for me.
What design app did you use for layout? I remember you mentioning it in a video some time ago but have no idea where to find it! Thanks!
Love! The floor tile inspo is a 4x12. Is that the size you’re selecting?
Yup
Love it and can’t wait to see it progress! Just curious what all the various knobs are inside the shower. It looks like they are on 2 different walls - what fabulous things are happening there?
We’re doing two body sprays and near the bench there’s a hand shower
Really like the design! So pretty and unique! I would have opted for polished nickel.....it’s so pretty and easier to keep clean. But you do you.
You had me until the bamboo stick ladder, but whaevs. I would also add, because why not, radient heat flooring right on i to the shower on a timer so you have that. I would never leave!!!!! sounds delicious! Such great design elements!
I could definitely love that #1 wallpaper. just gorgeous!
How often do you change your mind about the finishes or design when you are mid construction? My husband is in commercial construction and I am in real estate and we just had a discussion over the weekend how so many companiws and I imagine people who are going through a project don't take the time to preplan and think their plan through before any hammers start swinging. I hope people learn from your past and I am glad you shared these steps and process.
LOVE everything! Quick question, I had looked at the same cabinet hardware recently, but show they are back-ordered until November. Are you having better luck or are you going to wait that long...??
I will miss the moody tile of your old bathroom but this is so fresh and clean!
Did you think about doing double sinks on the south wall (as it appears in the sketch), and a make-up vanity (no sink) on the north wall? That way you could do double mirrors on the south, and a single, centered mirror on the north wall (between the windows), so there's no double reflection issue. It would give you a big space to yourself for make-up storage, with great natural light, and could do some CLG signature vignettes on the vanity table. Excited to follow along!
We're pretty set on this layout now.
Gosh, I am sooo excited to see the process and then progress. Very excited for yall!
What color grout do you think you will be leaning towards?
I think something pretty close in color or a shade lighter
Gorgeous! It will be so fun to follow along. Loving the glass in the cabinet and that it it’s mimicked in the cabinet fronts!
Will you have plumbing fixtures on the exterior wall of your shower? I thought that was not ideal, especially in Idaho where I’m sure there are worries of frozen pipes. How will they be repaired if there’s a leak and there’s no way to access it but to cut into the tile?
We were concerned about that, but in our last house, we had plumbing in our kitchen on exterior walls with no issue. Our plumber recommends spray foam insulation around the pipes and we should be set!
This is going to look great. I love the process breakdown. Why did you decide to go with limestone ? Instead of marble?
I was honestly so stuck on marble tile forever and as soon as I switched to limestone, it felt more like this house. We have some natural stone and I would love to add more for a cozy, cottage feel.
I’m excited for this! Exact layout of my bathroom except the shower and toilet room are swapped.
Huh! Step 7 is what my life is missing! Will definitely incorporate, because as you noted my inbox is a terrible mess of keeping track!!
I meant step 6!!!
Love this mood board!! Your bathroom is going to be SO gorgeous. Like you said, somehow even better than the last. And the perfect blend of cozy cottage feel with a modern edge to it. LOVE. Also love learning your process and the spreadsheet idea. ???? can’t wait to see it come together. ????
Where is the shower going in this layout? Is it in a "wet room" with the tub?
I love the finishes you've chosen!
No, it's on the left when you come in, across from the water closet.
I LOVE the new layout!
I was oddly, weirdly, emotionally invested in the water closet not being at the very back of the bathroom. I am literally dreaming of the day we renovate our bathroom and I don't have have to walk through our closet, past our tub, past the double vanity, and finally, reach the water closet for those middle of the night trips!
I also just look at this and it seems like you finally landed on the layout that maximizes the square footage the best.
I'm so excited to watch this unfold.
Thank you!! It's pretty expensive to move a toilet so this helps the budget, too!
Love it!! I'm interested in hearing more about the limestone! We are doing a half bath and I am needing to pick the flooring. I was leaning towards a honed marble penny, and now I'm going to look at honed marble limestone!
I have a new, beautiful bathroom. The fixtures are polished chrome. I can't justify replacing them all, but would love to bring in some warmth with brass or gold (with drawer pulls and maybe eventually replacing some fixtures). I just don't know the rules. Can you share? What goes with polished chrome and what would you replace? Would LOVE your help.
Also, I can't wait to watch the bathroom Reno...
Definitely mix and match metals! I like to keep fixtures of one type one color (ie all the faucets in your case chrome), but then the hardware can be another color and then the lighting can be chrome or brass!
Love this mood board! In the past year I have discovered AirTable, it's an online version of a spreadsheet, but it's SO MUCH BETTER! Once you put in your info, you can re-organize it how you want (want to group by room, done! want to filter out anything that has been ordered, done!). It's like Excel on steroids. I am obsessed with it, figured you might like it for your home projects. They have an app you can use, so all your data you can access on your phone (very awesome when you're out shopping and need quick info), you can save cut sheets right to it, quotes, pictures. (and I swear I don't work for them or get paid, I just love it that much). :)
Oh that sounds amazing!
There’s SUCH good advice in this blog and great ideas! You have a large space to work with so I understand how long this process took - especially with your exterior changes now. Wondering what shower fixtures you are choosing? I’m assuming matte black for those too?
We'll do matte black for those as well.
That mood board is amazing... it's so fresh and new and unlike much I've seen before. Can't wait for the finished space! :)
A towel warmer is my definition of heaven. Getting out of a shower or tub and burying your face in a warm towel is about as luxurious as it gets. I hope you have room for one -- they aren't expensive and they are just wonderful in the day-to-day-ness of a bathroom.
I've never had a towel warmer!! I'm going to look into it.
Towel warmes are the best!!! My bathroom only 60 sq ft, but a towel warmer is a must have.
You've done it again!!!! So lovely. Can't wait to watch it unfold.
Recommendations for floor plan /layout Plans for beginners? Need ideas for reconfiguring a jack and Jill bathroom and would love to ‘play’ with layouts. Love your honesty, directness and vision.
I think one of the easiest ways to get into it is get some graph paper! Make every square a foot and start sketching.
I do think this is a very practical layout that will be super functional and absolutely beautiful. One question - in the other bathroom post, several people mentioned the idea of opposing vanities with mirrors having an “eternity” effect and the idea now makes me crazy - I’m twitching just thinking about it. ???? Do you have some plan to address that or you’re just not worried about it?
I guess I'm not worried about it but maybe I should be. haha
So gorgeous guys! I am mid-bathroom renovations right now, and this just sparked new life + excitement in me! Love all your selections and can’t wait to see it!
OMG I love this so much. I can see your vision and it is going to be amazing! This mood board is a MOOD!
One question, which came up in your last post about bathroom layouts and is one I had never considered before, will having the two vanity mirrors across form each other create a "hall of mirrors" effect? Will you stagger them or eliminate one to avoid this?
A couple of people have mentioned that. I guess I never thought of it as an issue. Hmm.
Mine are across from each other and I have never had an issue with this.
It would even be sort of nice to make eye contact with each other while you're brushing your teeth, haha. Maybe put two mirrors in position and see if it actually bothers you?
I don't think I've ever been so excited to see a bathroom unfold.... ug, I love every single thing you chose SO MUCH!
So beautiful!!! The perfect cottage bathroom. I love the final layout. The finishes all make each other sing. I might also order the polished nickel fixtures just to see both in the room. I love some sparkle.
It's so fun to see your mood board. We're currently using the same bath faucet in our very modern bathroom remodel, so I love seeing how you mixed it in to such a different style! Can't wait to see the finished room ????
I'm obsessed with the door to the shower in the inspiration photo!! Will you be doing similar??
Yes! That's the plan.
That makes me so excited!!!
What material are you using for the shower bench? Everything looks SO fresh and wonderful - with a cozy cottage spin!
I'd love to use a slab of marble or stone.
This is going to be gooooood
First, this is gorgeous! I love so many of your choices, from the wood vanity, to the brass mirrors, and that wallpaper is perfect, but that layout showed perfect planning.
This post is so timely for me, as I am in the midst of bathroom renovation planning/purchasing now that we have a layout, and I will definitely take your advice on several things, especially the Excel spreadsheet and getting all the materials in place before we start the demo.
I have a question that my hundreds of hours hasn’t answered, and it’s about vanity lighting. I want sconces on the sides of the mirror, but am not sure the best height. I’m waffling between two fixtures of different length, so that’s not helping. And what are your thought on LED lights for makeup and true colors? I worry about an LED fixture dying, forcing me to replace ALL the fixtures, so I’m scared to pull the trigger.
I’ve seen them at varying heights depending on the style. I personally like the light centered vertically on either side of the mirror
Thanks, that’s my inclination but I often see them higher. I’m excited to see your plans come to fruition.
Wow! You nailed the floor plan! I love it! I liked all the other plans but this is perfect! Thank goodness for delays! That time ended up resulting in such a great floor plan! Love how you now see tub from the entrance!! Love all you finishes!!!
Oh my gosh this is going to be amazing. I love everything you do but this is going to be extra special.
Looks so lovely! How big will this shower be in comparison to your last bathroom?
It’s about 8” narrower
I used that exact wallpaper in a toilet at my fathers house, absolutely love it!
Heated floors? In Idaho on stone floors in the winter, that's practically a given. And mixed metals, nice. Since I don't see a paint sample, I'm assuming all but the w.c. will be papered or tiled. I don't see can lights but since this is a BIG bathroom, no doubt you'll have it well lit.
This will be messy (for you) and fun for all of us. I'm sure there'll be hiccups and cliff-hangers along the way for even more excitement ... but you're doing your best to keep it drama free.
Heated floors absolutely!!! The water closet will be paper and beadboard and the rest of the bathroom will be tile and alabaster on the walls!